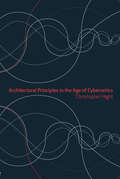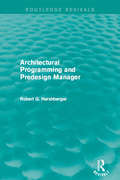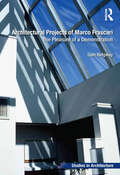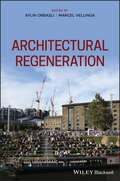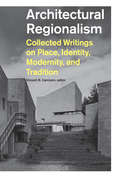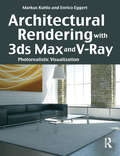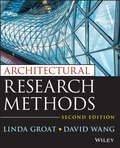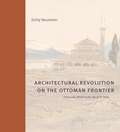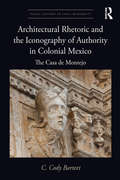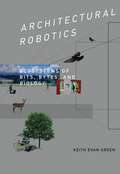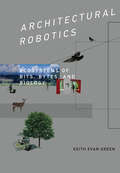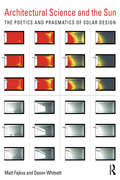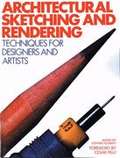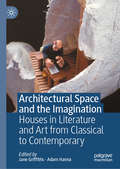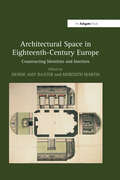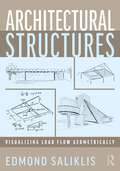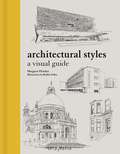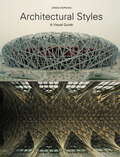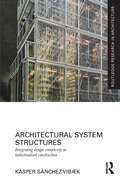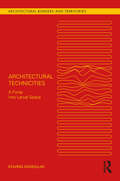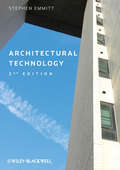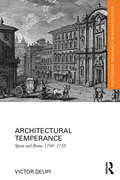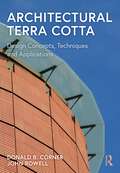- Table View
- List View
Architectural Possibilities in the Work of Eisenman (Routledge Research in Architecture)
by Michael JasperThis book examines the central decades of Peter Eisenman’s work through a formal and thematic analysis of key architectural projects and writings, revealing underlying characteristics and arguing for their productive continuity and transformative role. The book explores Eisenman’s approach to architectural form generation and thinking. It does this through a thematic and formal analysis of projects and writings from the mid-1970s to the mid-1990s. Following an introductory chapter addressing the theme of potentialities, the book is organised in two parts. The first part focuses on key period writings of Eisenman, framing the close reading around a practice of resistance, the architect’s approach to history as analysis, and the transformative conceptualisation of time. In the second part, the book undertakes an analysis of select projects from the 1980s and 1990s. Three formal preoccupations and conceptual orientations – ground manipulations, figuration, and spatial events – organise this part of the book. Previously unpublished material from the Peter Eisenman fonds, Canadian Centre for Architecture, Montréal, provides primary source material. A concluding chapter addresses Eisenman’s teaching, its relation to his larger project, and possible legacies for educators, practitioners, scholars, and theorists.
Architectural Principles in the Age of Cybernetics
by Christopher HightA theoretical history of anthropomorphism and proportion in modern architecture, this volume brings into focus the discourse around proportion with current problems of post-humanism in architecture alongside the new possibilities made available through digital technologies. The book examines how the body and its ordering has served as a central site of architectural discourse in recent decades, especially in attempts to reformulate architecture’s relationship to humanism, modernism and technology. Challenging some concepts and categories of architectural history and situates current debates within a broader cultural and technological context, Hight makes complex ideas easily accessible. Extensively illustrated and written without academic jargon for an informed but non-specialized architectural audience, this book elucidates the often obscure debates of avant-garde architectural discourse and design, while demonstrating how these debates have affected everyday places and concepts of architecture. As a result, it will appeal to professional architects, academics and students, combining as it does an insightful introduction to the fundamental issues of architectural history and theory over the past fifty years with entirely new formulations of what that history is and means.
Architectural Programming and Predesign Manager (Routledge Revivals)
by Robert HershbergerIn this book, first published in 1999, Hershberger presents architectural programming and predesign management in a clear, detailed manner. With numerous examples and illustrations from both his and his colleagues’ experience, he shows the reader step by step how to use the techniques of architectural programming, set values, resolve issues, apply tested methods, and leverage skills when working with clients. This title will be of interest to students of architecture.
Architectural Projects of Marco Frascari: The Pleasure of a Demonstration (Ashgate Studies in Architecture)
by Sam RidgwayMarco Frascari believed that architects should design thoughtful buildings capable of inspiring their inhabitants to have pleasurable and happy lives. A visionary Italian architect, academic and theorist, Frascari is best-known for his extraordinary texts, which explore the intellectual, theoretical and practical substance of the architectural discipline. As a student in Venice during the late 1960s, Frascari was taught and mentored by Carlo Scarpa. Later he moved to North America with his family, where he became a fulltime academic. Throughout his academic career, he continued to work on numerous architectural projects, including exhibitions, competition entries, and designs for approximately 35 buildings, a small number of which were built. As a means of (re)constructing the theatre of imaginative theory within which these buildings were created, Sam Ridgway draws on a wide selection of Frascari’s texts, including his richly poetic book Monsters of Architecture, to explore the themes of representation, demonstration, and anthropomorphism. Three of Frascari’s delightful buildings are then brought to light and interpreted, revealing a sophisticated and interwoven relationship between texts and buildings.
Architectural Regeneration
by Aylin OrbasliArchitectural Regeneration will address the different perspectives, scales and tools of architectural regeneration by means of detailed overviews of the current state of thinking and practice, with case studies from around the world used as examples to support the theoretical arguments.
Architectural Regionalism: Collected Writings on Place, Identity, Modernity, and Tradition
by Vincent B. CanizaroIn this rapidly globalizing world, any investigation of architecture inevitably leads to considerations of regionalism. But despite its omnipresence in contemporary practice and theory, architectural regionalism remains a fluid concept, its historical development and current influence largely undocumented. This comprehensive reader brings together over 40 key essays illustrating the full range of ideas embodied by the term. Authored by important critics, historians, and architects such as Kenneth Frampton, Lewis Mumford, Sigfried Giedion, and Alan Colquhoun, Architectural Regionalism represents the history of regionalist thinking in architecture from the early twentieth century to today.
Architectural Rendering with 3ds Max and V-Ray: Photorealistic Visualization
by Markus KuhloCreate high-quality photorealistic renders of architectural visualizations using 3ds Max and Vray with the project-based tutorials in this book. Learn how to combine lighting and rendering options to end-up with the most realistic final renders possible at a professional level. The tutorials in this book are filled with beautiful full-color images and they teach you how to light both interiors and exteriors and daytime and nighttime scenes. Learn how to save time without sacrificing the quality of your final renders with tips and tricks on rendering with Vray - the most accurate rendering application for 3ds Max. The companion CD includes all the project files that you need to recreate each of the projects presented within the book.
Architectural Research Methods
by David Wang Linda N. GroatA practical guide to research for architects and designers-now updated and expanded!From searching for the best glass to prevent glare to determining how clients might react to the color choice for restaurant walls, research is a crucial tool that architects must master in order to effectively address the technical, aesthetic, and behavioral issues that arise in their work.This book's unique coverage of research methods is specifically targeted to help professional designers and researchers better conduct and understand research. Part I explores basic research issues and concepts, and includes chapters on relating theory to method and design to research. Part II gives a comprehensive treatment of specific strategies for investigating built forms. In all, the book covers seven types of research, including historical, qualitative, correlational, experimental, simulation, logical argumentation, and case studies and mixed methods.Features new to this edition include:Strategies for investigation, practical examples, and resources for additional informationA look at current trends and innovations in researchCoverage of design studio-based research that shows how strategies described in the book can be employed in real lifeA discussion of digital media and online researchNew and updated examples of research studiesA new chapter on the relationship between design and researchArchitectural Research Methods is an essential reference for architecture students and researchers as well as architects, interior designers, landscape architects, and building product manufacturers.
Architectural Revolution on the Ottoman Frontier: Greece and Albania in the Age of Ali Pasha (Buildings, Landscapes, and Societies)
by Emily NeumeierIn the early nineteenth century, the most consequential developments in Ottoman architecture were taking place not in Istanbul but in the farthest reaches of imperial territory. Emily Neumeier investigates this wider phenomenon through a consideration of the architecture of Ali Pasha of Ioannina, one of the most prolific patrons in the history of the Ottoman Empire, who undertook a building program so ambitious that it ultimately got him killed.Ali Pasha is still a household name in present-day Greece and Albania, where he served as Ottoman governor from 1788 to 1822. To consolidate his rule over an incredibly diverse population, the governor set out on a sweeping building program that included mosques, palaces, military fortifications, dervish lodges, and even Orthodox Christian monasteries. Drawing upon a wealth of primary sources, Neumeier reveals how Ali Pasha’s buildings shifted the sociopolitical order by testing the standards of patronage established by the imperial court and relocating administrative authority from center to province. To reconstruct the world that Ali Pasha built, Neumeier draws from both extensive fieldwork and abundant archival material, whose far-flung nature—from Istanbul to London—reflects the impressively wide scope of Ali Pasha’s influence.Rigorously researched and packed with fascinating stories, this book presents an innovative spatial history of the Ottoman frontier during the age of revolutions, a pivotal period in the late eighteenth and early nineteenth centuries when there was no obvious blueprint for power. It will be of interest to specialists in art and architectural history, the Ottoman Empire, and Mediterranean, Islamic, and Modern Greek studies.
Architectural Rhetoric and the Iconography of Authority in Colonial Mexico: The Casa de Montejo (Visual Culture in Early Modernity)
by C. Cody BarteetThis book investigates the Casa de Montejo and considers the role of the building’s Plateresque façade as a form of visual rhetoric that conveyed ideas about the individual and communal cultural identities in sixteenth-century Yucatán. C. Cody Barteet analyzes the façade within the complex colonial world in which it belongs, including in multicultural Yucatán and the transatlantic world. This contextualization allows for an examination of the architectural rhetoric of the façade, the design of which visualizes the contestations of autonomy and authority occurring among the colonial peoples.
Architectural Robotics: Ecosystems of Bits, Bytes, and Biology
by Keith Evan GreenThe relationship of humans to computers can no longer be represented as one person in a chair and one computer on a desk. Today computing finds its way into our pockets, our cars, our appliances; it is ubiquitous -- an inescapable part of our everyday lives. Computing is even expanding beyond our devices; sensors, microcontrollers, and actuators are increasingly embedded into the built environment. In Architectural Robotics, Keith Evan Green looks toward the next frontier in computing: interactive, partly intelligent, meticulously designed physical environments. Green examines how these "architectural robotic" systems will support and augment us at work, school, and home, as we roam, interconnect, and age.Green tells the stories of three projects from his research lab that exemplify the reconfigurable, distributed, and transfigurable environments of architectural robotics. The Animated Work Environment is a robotic work environment of shape-shifting physical space that responds dynamically to the working life of the people within it; home+ is a suite of networked, distributed "robotic furnishings" integrated into existing domestic and healthcare environments; and LIT ROOM offers a simulated environment in which the physical space of a room merges with the imaginary space of a book, becoming "a portal to elsewhere."How far beyond workstations, furniture, and rooms can the environments of architectural robotics stretch? Green imagines scaled-up neighborhoods, villages, and metropolises composed of physical bits, digital bytes, living things, and their hybrids. Not global but local, architectural robotics grounds computing in a capacious cyber-physical home.
Architectural Robotics: Ecosystems of Bits, Bytes, and Biology
by Keith Evan GreenHow a built environment that is robotic and interactive becomes an apt home to our restless, dynamic, and increasingly digital society.The relationship of humans to computers can no longer be represented as one person in a chair and one computer on a desk. Today computing finds its way into our pockets, our cars, our appliances; it is ubiquitous—an inescapable part of our everyday lives. Computing is even expanding beyond our devices; sensors, microcontrollers, and actuators are increasingly embedded into the built environment. In Architectural Robotics, Keith Evan Green looks toward the next frontier in computing: interactive, partly intelligent, meticulously designed physical environments. Green examines how these “architectural robotic” systems will support and augment us at work, school, and home, as we roam, interconnect, and age.Green tells the stories of three projects from his research lab that exemplify the reconfigurable, distributed, and transfigurable environments of architectural robotics. The Animated Work Environment is a robotic work environment of shape-shifting physical space that responds dynamically to the working life of the people within it; home+ is a suite of networked, distributed “robotic furnishings” integrated into existing domestic and healthcare environments; and LIT ROOM offers a simulated environment in which the physical space of a room merges with the imaginary space of a book, becoming “a portal to elsewhere.”How far beyond workstations, furniture, and rooms can the environments of architectural robotics stretch? Green imagines scaled-up neighborhoods, villages, and metropolises composed of physical bits, digital bytes, living things, and their hybrids. Not global but local, architectural robotics grounds computing in a capacious cyber-physical home.
Architectural Science and the Sun: The Poetics and Pragmatics of Solar Design
by Dason Whitsett Matt FajkusArchitectural Science and the Sun synthesizes physics, climate, program, and perception to provide a foundation in the principles of architectural science related to the sun: solar geometry, solar analysis and design techniques, passive design principles, and daylighting. Part analytical handbook, part inspiration source for schematic design, the content comprises a critical component of effective sustainable design. Beyond the purely technical aspects of these topics, Architectural Science and the Sun begins with the premise that great architecture goes beyond energy performance and the visual-aesthetic to engage all of the senses. Given that the stimuli to which our senses respond are physical phenomena such as light, heat, and sound, the designer must manipulate these parameters through the craft of building form and technology to create the desired qualitative experience. This book is designed to help the reader develop that skill.
Architectural Sketching and Rendering: Techniques for Designers and Artists
by Stephen KlimentThis volume is filled with a broad range of sketching and rendering techniques and styles and offers the complete level of instruction that you need.
Architectural Space and the Imagination: Houses in Literature and Art from Classical to Contemporary
by Adam Hanna Jane GriffithsThis book sheds light on the intimate relationship between built space and the mind, exploring the ways in which architecture inhabits and shapes both the memory and the imagination. Examining the role of the house, a recurrent, even haunting, image in art and literature from classical times to the present day, it includes new work by both leading scholars and early career academics, providing fresh insights into the spiritual, social, and imaginative significances of built space. Further, it reveals how engagement with both real and imagined architectural structures has long been a way of understanding the intangible workings of the mind itself.
Architectural Space in Eighteenth-Century Europe: Constructing Identities and Interiors
Architectural Space in Eighteenth-Century Europe: Constructing Identities and Interiors explores how a diverse, pan-European group of eighteenth-century patrons - among them bankers, bishops, bluestockings, and courtesans - used architectural space and décor to shape and express identity. Eighteenth-century European architects understood the client's instrumental role in giving form and meaning to architectural space. In a treatise published in 1745, the French architect Germain Boffrand determined that a visitor could "judge the character of the master for whom the house was built by the way in which it is planned, decorated and distributed." This interdisciplinary volume addresses two key interests of contemporary historians working in a range of disciplines: one, the broad question of identity formation, most notably as it relates to ideas of gender, class, and ethnicity; and two, the role played by different spatial environments in the production - not merely the reflection - of identity at defining historical and cultural moments. By combining contemporary critical analysis with a historically specific approach, the book's contributors situate ideas of space and the self within the visual and material remains of interiors in eighteenth-century Europe. In doing so, they offer compelling new insight not only into this historical period, but also into our own.
Architectural Structures: Visualizing Load Flow Geometrically
by Edmond SaliklisArchitectural Structures presents an alternative approach to understanding structural engineering load flow using a visually engaging and three-dimensional format. This book presents a ground-breaking new way of establishing equilibrium in architectural structures using the Modern Müller-Breslau method. While firmly grounded in principles of mechanics, this method does not use traditional algebraic statics, nor does it use classical graphic statics. Rather, it solely uses new geometric tools. Both statically determinate and statically indeterminate structures are analyzed using this graphic method to provide a geometric understanding of how load flows through architectural structures. This book includes approachable coverage of parametric modeling of two-dimensional and three-dimensional structures, as well as more advanced topics such as indeterminate structural analysis and plastic analysis. Hundreds of detailed drawings created by the author are included throughout to aid understanding. Architecture and structural engineering students can employ this novel method by hand sketching, or by programming in parametric design software. A detailed yet approachable guide, Architectural Structures is ideal for students of architecture, construction management, and structural engineering, at all levels. Practitioners will find the method extremely useful for quickly solving load tracing problems in three-dimensional grids.
Architectural Styles: A Visual Guide
by Margaret Fletcher Robbie PolleyA hand-drawn guide to architectural styles throughout historyArchitectural Styles is an incomparable guide to architectural styles across the centuries and around the world. Modeled after an architect's plein air sketchbook, the volume features hundreds of detailed drawings by esteemed architectural illustrator Robbie Polley alongside incisive and informative descriptions. This unique guidebook takes readers from Europe and the Americas to Egypt, China, and India. It covers a host of historical and contemporary architectural styles, from ancient and classical to Pre-Columbian, Romanesque, Renaissance, Palladian, art nouveau, Brutalist, and biomorphic. It describes the histories and characteristics of the building traditions of each era and region of the world, and looks at key architectural elements such as buttresses, spandrels, curtain walls, and oculi. The book also includes a section on building parts—from domes and columns to towers, arches, roofs, and vaulting—along with a detailed glossary and bibliography.Comprehensive and authoritative, Architectural Styles is an essential resource for architects and designers and a must-have illustrated guide for anyone interested in architecture or drawing.
Architectural Styles: A Visual Guide
by Owen HopkinsHave you ever wondered what the difference is between Gothic and Gothic Revival, or how to distinguish between Baroque and Neoclassical? This guide makes extensive use of photographs to identify and explain the characteristic features of nearly 300 buildings. The result is a clear and easy-to-navigate guide to identifying the key styles of western architecture from the classical age to the present day.
Architectural Styles: A Visual Guide
by Owen HopkinsHave you ever wondered what the difference is between Gothic and Gothic Revival, or how to distinguish between Baroque and Neoclassical? This guide makes extensive use of photographs to identify and explain the characteristic features of nearly 300 buildings. The result is a clear and easy-to-navigate guide to identifying the key styles of western architecture from the classical age to the present day.
Architectural System Structures: Integrating Design Complexity in Industrialised Construction (Routledge Research in Architecture)
by Kasper Sánchez VibækThis book proposes a system structure in architectural design that conceptualises a systemic level in architecture and construction that lies between general construction techniques and specific architectural results. In order to make such a system structure operational, the elaboration of a model seeks on the one hand to analytically grasp and on the other hand to make it possible to actively work with system structures as part of architectural design. Kasper Sanchez Vibaek's ambition is to bridge an apparent and increasing gap between architectural ideation and the way these ideas are brought to life as real physical manifestations of our built environment. In line with the so-called systems sciences the book rejects the prevalent scientific view that the degree of detail ‘automatically’ enhances understanding and explanative power of complex phenomena. It establishes the idea of a systems view on buildings and architectural design that through the use of flexible constituent elements facilitates discussion and decision making about how architectural wholes are appropriately put together as assemblages of what the current and future building industry is capable of producing. Based on several years of detailed research into the architectural consequences of construction when exposed to industrialised production techniques and systems, Architectural System Structures represents a new way to look at what is already there and is useful for all those interested in the processes of architectural creation and realisation specifically attached to time, place and cultural context.
Architectural Technicities: A Foray Into Larval Space (Architectural Borders and Territories)
by Stavros KousoulasThis book poses a simple question: how is this architecture possible? To respond, it will embark on a captivating journey through many singular architectural concepts. The entasis of Doric columns, Ulysses and desert islands will outline an architectural act that moves beyond representation. A ferryman who stutters will present two different types of architectural minds. A stilus and a theory of signs will reconsider the ways architects can develop a particular kind of intuition, while architectural technicities will bring forth a membranic and territorial understanding of architecture. Finally, as a melody that sings itself, a larval architecture will be introduced, bringing space and time together. Assisting this endeavour, the thought of philosophers like Gilles Deleuze, Felix Guattari, Gilbert Simondon and Raymond Ruyer will meet the latest developments in fields like affect theory, cognitive sciences, environmental studies and neuroanthropology. Eventually, by the end of this book, the readers – from architecture students and researchers to academics and practitioners with an interest in theory – will have been exposed to a comprehensive and original philosophy of architecture and the built environment.
Architectural Technology: Research And Practice
by Stephen EmmittSince the publication of the first edition of Architectural Technology, in 2002, there have been significant developments in the number of courses, the profile of the discipline as well as significant changes in the Construction sector. The Second edition of Architectural Technology addresses these challenges directly. Much greater emphasis is given to the three core themes of the book - Environmental Sustainability; Innovation; and Design. An increase in the visual material included reinforces the critical role of Design, aiding students to better translate conceptual designs into built artefacts. Building upon solid teaching practice from the previous edition, Architectural Technology is now more concisely structured to take the reader through the whole life cycle of a building, emphasising sustainability and building performance. Material on digital information, building information modelling (BIM) and information communication technologies has been updated. Most chapters have been re-titled to emphasise the importance of design and make the book more accessible to a wider range of students. Chapters conclude with updated/more extensive links to further reading. Architectural Technology, 2nd Edition: Bridges the knowledge gap between design and construction Tackles the core subjects of management, technologies and design from a sustainable building angle Addresses the buildability and performance of a design from a whole life perspective Thoroughly revised and updated this undergraduate level textbook is essential for Architectural Technology courses. Students studying Architectural Engineering, Architecture, Building Surveying; and more general Construction courses, will find the material invaluable.
Architectural Temperance: Spain and Rome, 1700-1759 (Routledge Research in Architecture)
by Victor DeupiArchitectural Temperance examines relations between Bourbon Spain and papal Rome (1700-1759) through the lens of cultural politics. With a focus on key Spanish architects sent to study in Rome by the Bourbon Kings, the book also discusses the establishment of a program of architectural education at the newly founded Real Academia de Bellas Artes de San Fernando in Madrid. Victor Deupi explores why a powerful nation like Spain would temper its own building traditions with the more cosmopolitan trends associated with Rome; often at the expense of its own national and regional traditions. Through the inclusion of previously unpublished documents and images that shed light on the theoretical debates which shaped eighteenth-century architecture in Rome and Madrid, Architectural Temperance provides readers with new insights into the cultural history of early modern Spain.
Architectural Terra Cotta: Design Concepts, Techniques and Applications
by John Rowell Donald B. CornerArchitectural Terra Cotta examines the evolution of terra cotta and prepares architects and builders to make new, creative uses of the timeless material. Terra cotta is among the oldest of manufactured building products, yet it has once again become a material of choice in contemporary façade design. From the walls of Babylon to high performance rainscreens, terra cotta claddings have repeatedly proven to be technically superior and aesthetically triumphant. Understanding the evolution of terra cotta prepares architects to add new, creative chapters to a rich history. This book describes the key attributes that recommend the use of terra cotta and explain its continuing success. The core of the book traces the many ways that terra cotta can be formed, finished and applied to buildings. These techniques demonstrate the full potential of the material, showing how its unique capabilities have been developed over time. A comprehensive inventory of recent examples, project case studies and architectural details, this book provide a basis for understanding the nature of the material and the opportunities it offers in new work. With over 150 color images, this volume provides a concise resource for all those considering terra cotta as a façade system: architects, façade engineers, cladding subcontractors, materials suppliers, developers and prospective clients. With inspiring examples of expressive possibility, this invaluable book will find a home with students and professionals alike interested in making rich, colorful and durable buildings.

