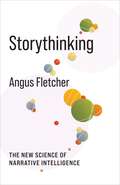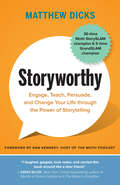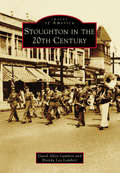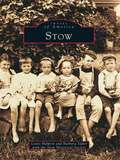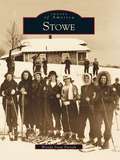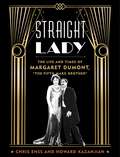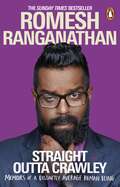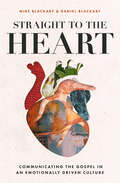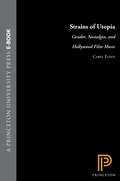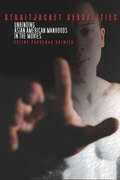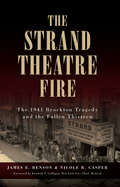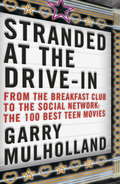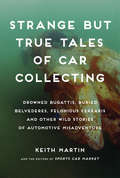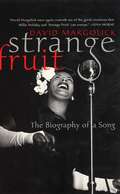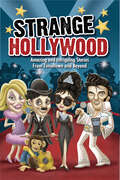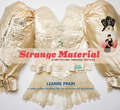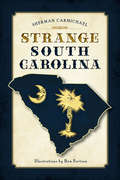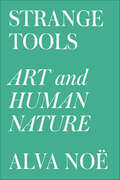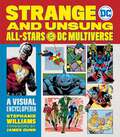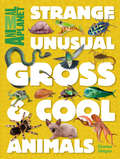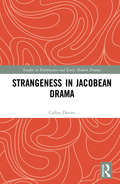- Table View
- List View
Storythinking: The New Science of Narrative Intelligence (No Limits)
by Angus FletcherEvery time we think ahead, we are crafting a story. Every daily plan—and every political vision, social movement, scientific hypothesis, business proposal, and technological breakthrough—starts with “what if?” Linking causes to effects, considering hypotheticals and counterfactuals, asking how other people will react: these are the essence of narrative. So why do we keep overlooking story’s importance to intelligence in favor of logic?This book explains how and why our brains think in stories. Angus Fletcher, an expert in neuroscientific approaches to narrative, identifies this capacity as “storythinking.” He demonstrates that storythinking is fundamental to what makes us human. Artificial intelligence can perform symbolic logic, rational deduction, and mathematical calculation, but it is incapable of deliberating in narrative. Drawing on new research in neuroscience and narrative theory, Fletcher explores the nature of imagination, innovation, and creativity. He provides concise answers to big questions: How does storythinking work? Why did it evolve? How can it misfire? What problems can it solve?Revealing the significance of storythinking from science to business to philosophy, this book also provides ways for readers to harness its power to script better tomorrows.
Storyworthy: Engage, Teach, Persuade, and Change Your Life through the Power of Storytelling
by Matthew DicksA five-time Moth GrandSLAM winner and bestselling novelist shows how to tell a great story — and why doing so matters. Whether we realize it or not, we are always telling stories. On a first date or job interview, at a sales presentation or therapy appointment, with family or friends, we are constantly narrating events and interpreting emotions and actions. In this compelling book, storyteller extraordinaire Matthew Dicks presents wonderfully straightforward and engaging tips and techniques for constructing, telling, and polishing stories that will hold the attention of your audience (no matter how big or small). He shows that anyone can learn to be an appealing storyteller, that everyone has something &“storyworthy&” to express, and, perhaps most important, that the act of creating and telling a tale is a powerful way of understanding and enhancing your own life.
Stoughton in the 20th Century
by David Allen Lambert Brenda Lea LambertThe town of Stoughton has seen many changes since its incorporation in 1726. Stoughton families and fortunes were transformed in the mid-19th century as they prospered from the production of shoes, boots, wooden shoe lasts, and rubber goods. Farming dwindled, and industry was in full swing by the opening decades of the 20th century. Immigrants from Ireland, Italy, Lithuania, Portugal, and the Azores changed the cultural community as they started their own businesses and became a driving part of the workforce. The town also saw its share of tragedy, mourning the loss of resident George Quincy Clifford, who perished on the RMS Titanic, and sending its residents from the farms and the factories to World Wars I and II. Stoughton would celebrate its bicentennial in 1926 as a community united in building a better town, a vision still carried out by residents today.
Stow
by Lewis Halprin Stow Historical Society Barbara SiplerWelcome to Stow, a picturesque New England village preparing to face the new millennium while keeping its roots firmly planted in 300 years of history. Primarily a farming community for much of its existence, Stow's country-like character is stillevident in its open spaces, most of which are nowapple orchards, golf courses, and conservation lands.Within these pages, you will discover the classiccharm of Stow's village center, with its pristine white church, town hall, library, and its one and only traffic light. Take a leisurely stroll past row upon row of apple trees, and learn how early settlers utilized the power of the area's small brooks and rivers. Here golfers enjoy the relaxation of four beautifully kept golf courses and nature lovers spend hours exploring Stow's many hiking trails.
Stowe
by Wendy Snow ParrishHow did Stowe become the ski capital of the East? From the beginning, the community of Stowe has made the most of its natural setting-Mount Mansfield, the forests and fields, the clear mountain streams and fine air-to carve out an appealing, enduring, distinctively New England style of life. That appeal is beautifully presented in Images of America: Stowe. This book combines historical images with detailed narrative to document life in rural Stowe from the 1870s through its emergence as an unrivaled tourist and recreation center in the middle of the 20th century. Beyond their own appeal, the images describe how Stowe has managed to change with the times yet maintain its inviting character and amenities. Images of America: Stowe contains scenes from stereo views, photographs, and postcards. It shows the working side of Stowe: industries that involved logging, sawmills, farming, maple sugaring, and tourism. It also shows the more leisurely side of Stowe: the Lake Mansfield Trout Club, the Trapp Family Music Camp, hiking, skiing, Old Home Day parades, and school activities.
Straight Lady: The Life and Times of Margaret Dumont, "The Fifth Marx Brother"
by Chris Enss Howard KazanjianOn October 20, 1882, future actress Margaret Dumont was born in Brooklyn, New York. A Broadway regular by the 1920s, Dumont found lasting fame once she started appearing with the Marx Brothers. Tall and regal in bearing, her character provided the perfect foil to the wisecracking Groucho Marx in a series of films including A Night at theOpera and Duck Soup. Her character&’s seemingly obliviousness to insult led to the widespread belief, encouraged by Groucho himself, that Dumont was a humorless person who never got the joke. a belief she contradicted in a 1942 interview. &“I&’m not a stooge,&” she said. &“I&’m a straight lady. There&’s an art to playing straight. You must build up your man but never top him and never steal the laughs from him. Straight Lady: The Life and Times of Margaret Dumont, "The Fifth Marx Brother" d focuses on the Dumont and her role in the production of the comedy teams' most successful films. Several books have been written about the Marx Brothers as a comedy family and about their individual lives, but there haven&’t been any books written about Margaret Dumont. This book will appeal to motion picture enthusiasts, Marx Brothers&’ fans, and film historians.
Straight Outta Crawley: Memoirs of a Distinctly Average Human Being
by Romesh RanganathanTHE SUNDAY TIMES BESTSELLERStraight Outta Crawley is the hilarious and irreverent autobiography from comedian Romesh Ranganathan.'Very, very funny. I can't recommend it highly enough.' Jonathan Ross_________________________________At the age of 9, Romesh Ranganathan delivered his first ever stand-up set at a Pontin's holiday camp talent competition, smashing the other competitor, a young girl playing the kazoo.The gig went so well that Romesh retired his comic genius for twenty-two years, hiding behind the guise of a maths teacher, before finally revealing himself again (no, not like that) at the tender age of 31. In 2010, Ranganathan staged his epic comeback gig to an almost silent room, and has since gone on to earn his place as the most in-demand overweight vegan Sri Lankan comedian in Britain.Now, for the first time, he tells the full story of how he got here. From the delights of Sri Lankan hospitality to his struggles as a child, teacher and now parent, to his adolescent flirtation with a rap career and his attempts to make it in comedy, Straight Outta Crawley is Ranganathan's hilarious and irreverent autobiography.Have you read Romesh's latest book? As Good As It Gets: Life Lessons from a Reluctant Adult is Romesh Ranganathan's hilarious and painfully accurate dissection of what it really means to grow up.
Straight to the Heart: Communicating the Gospel in an Emotionally Driven Culture
by Daniel Blackaby Mike BlackabyOur approach to apologetics needs to change when the very idea of &“truth&” is controversial. But as authors Daniel Blackaby and Mike Blackaby teach us, we can still reach people if we understand what they value most. This practical guide to our current landscape explores five effective communication pathways: Story: As people wired for narrative, we can speak through the stories we live and tell. Beauty: In an increasingly industrialized world, we can point people to &“pockets of beauty&” that reveal the attractiveness of God. Art: In a society that celebrates the arts, we can cultivate creativity in the church, then send artists out as cultural missionaries. Desire: To a people motivated by love, identity, and purpose, we can show how Jesus is the perfect fulfillment of our deepest longings.Community: As relational creatures where connectivity is disappearing, we can offer a community of unified diversity. Culture may be in flux, but God&’s Word remains true. Straight to the Heart helps us speak to the passions that drive our culture without compromising the life-changing truth of the gospel.
Straight-Line Quilting Designs
by Amanda Murphy Natalia Bonner Angela Walters Mary Mashuta Charlotte Warr AndersenWant inspiration for your straight-line quilting? Now you have the perfect tool! This spiral-bound book is full of designs—JUST designs—and will lie flat on your work surface or your quilt to keep your hands on the quilt and that needle moving! The fourth in our Quilting Inspiration series, this visual guide is filled with more than seventy-five distinctive straight-line designs from your favorite designers to get you stitching. Perfect for domestic and longarm machines Full-page spreads with easy-to-follow straight-line designs Lies flat for easy reference while quilting
Strains of Utopia: Gender, Nostalgia, and Hollywood Film Music
by Caryl FlinnWhen Dmitri Tiomkin thanked Johannes Brahms, Johann Strauss, Richard Strauss, and Richard Wagner upon accepting the Academy Award for his score of The High and the Mighty in 1954, he was honoring a romantic style that had characterized Hollywood's golden age of film composition from the mid-1930s to the 1950s. Exploring elements of romanticism in film scores of composers ranging from Erich Korngold to Bernard Herrmann, Caryl Flinn argues that films tended to link music to the sense of an idealized, lost past. Just as the score of Gone with the Wind captured the grandeur of the antebellum South, others prompted flashbacks or suggested moments of emotional intensity and sensuality. Maintaining that many films treated this utopian impulse as a female trait, Flinn investigates the ways Hollywood genre films--particularly film noir and melodrama--sustained the connection between music and nostalgia, utopia, and femininity. The author situates Hollywood film scores within a romantic aesthetic ideology, noting compositional and theoretical affinities between the film composers and Wagner, with emphasis on authorship, creativity, and femininity. Pointing to the lasting impact of romanticism on film music, Flinn draws from poststructuralist, Marxist, feminist, and psychoanalytic criticism to offer fresh insights into the broad theme of music as an excessive utopian condition.
Straitjacket Sexualities: Unbinding Asian American Manhoods in the Movies
by Shimizu Celine ParreñasDepictions of Asian American men as effeminate or asexual pervade popular movies. Hollywood has made clear that Asian American men lack the qualities inherent to the heroic heterosexual male. This restricting, circumscribed vision of masculinity-a straitjacketing, according to author Celine Parreñas Shimizu-aggravates Asian American male sexual problems both on and off screen. Straitjacket Sexualities: Unbinding Asian American Manhoods in the Movieslooks to cinematic history to reveal the dynamic ways Asian American men, from Bruce Lee to Long Duk Dong, create and claim a variety of masculinities. Representations of love, romance, desire, and lovemaking show how Asian American men fashion manhoods that negotiate the dynamics of self and other, expanding our ideas of sexuality. The unique ways in which Asian American men express intimacy is powerfully represented onscreen, offering distinct portraits of individuals struggling with group identities. Rejecting "macho" men, these movies stake Asian American manhood on the notion of caring for, rather than dominating, others. Straitjacket Sexualitiesidentifies a number of moments in the movies wherein masculinity is figured anew. By looking at intimate relations on screen, power as sexual prowess and brute masculinity is redefined, giving primacy to the diverse ways Asian American men experience complex, ambiguous, and ambivalent genders and sexualities.
Strand Theatre Fire, The: The 1941 Brockton Tragedy and the Fallen Thirteen (Disaster)
by Brockton Fire Chief Foreword By Galligan James E. Casper RetiredOn March 10, 1941, at 12:38 a.m., the Brockton Fire Department responded to Fire Alarm Box 1311, which was pulled for a fire at the Strand Theatre. Fire Alarm dispatched the deputy chief, three engine companies, a ladder company and Squad A. Within six minutes, a second alarm was struck. Less than one hour after the first alarm, the roof of the Strand collapsed, and what appeared to be a routine fire turned into a disaster that killed thirteen firefighters and injured more than twenty others. The disaster marks one of the largest losses of life to firefighters from a burning building collapse in the United States. Jim Benson and Nicole Casper chronicle this devastating tragedy and celebrate the community’s heroes and resilience in the face of adversity.
Stranded at the Drive-In: The 100 Best Teen Movies
by Garry MulhollandAcclaimed writer of This is Uncool and Popcorn turns his attention to the (first ever) look at the teen movie Everyone undergoes some kind of teenage trauma, and a fundamental way of coping, or rite of passage, is the teen movie. Yet until now there has been no book that explores this successful movie sub-genre with any depth. Step forward Garry Mulholland, who, taking his cue from his previous, hugely acclaimed pop culture list books (This is Uncool and Fear of Music), seeks to create a pantheon of the very finest teen movies, or in Garry Mulholland's words: 'I'll be doing what film critics have been loathe to do since the 1950s, and taking the entire subculture of teen movies seriously, making a constant and compelling argument that Grease and A Nightmare on Elm Street tell us a great deal more about modern life and human nature than Citizen Kane and The Godfather.' From Kes to Fame, Badlands to the Breakfast Club, and National Lampoon's Animal House to Twilight, Garry Mulholland re-evaluates a much maligned genre, and brings it all back again: the good, the bad and the traumatic.
Stranded at the Drive-In: The 100 Best Teen Movies
by Garry MulhollandAcclaimed writer of This is Uncool and Popcorn turns his attention to the (first ever) look at the teen movieEveryone undergoes some kind of teenage trauma, and a fundamental way of coping, or rite of passage, is the teen movie. Yet until now there has been no book that explores this successful movie sub-genre with any depth.Step forward Garry Mulholland, who, taking his cue from his previous, hugely acclaimed pop culture list books (This is Uncool and Fear of Music), seeks to create a pantheon of the very finest teen movies, or in Garry Mulholland's words: 'I'll be doing what film critics have been loathe to do since the 1950s, and taking the entire subculture of teen movies seriously, making a constant and compelling argument that Grease and A Nightmare on Elm Street tell us a great deal more about modern life and human nature than Citizen Kane and The Godfather.'From Kes to Fame, Badlands to the Breakfast Club, and National Lampoon's Animal House to Twilight, Garry Mulholland re-evaluates a much maligned genre, and brings it all back again: the good, the bad and the traumatic.
Strange But True Tales of Car Collecting: Drowned Bugattis, Buried Belvederes, Felonious Ferraris and Other Wild Stories of Automotive Misadventure
by Keith Martin The Editors of Sports Car MarketThese bizarre true stories of collectors and their cars is "a whole lot of fun" (The Virginian Pilot).Have you heard of the fellow who squirrelled away dozens of Chevelles, Camaros, and other classic muscle cars in semi-trailers? How about the president of Shakespeare fishing rods, who sold thirty Bugattis for a mere $85,000? What about the English nobleman who cut up and buried his Ferrari hoard in an elaborate insurance scam? Or how about the Duesenberg abandoned in a Manhattan parking garage for decades only to be uncovered by Jay Leno? Most car collectors exhibit a healthy enthusiasm for their hobby by digging into their favorite marques, chasing parts, swapping stories, and generally living the car-guy lifestyle. Some, however, step over that fine line between enthusiasm and obsession—and that's where these legendary car-collector stories come from. In Strange but True Tales of Car Collecting, Keith Martin and the staff of Sports Car Market Magazine recount the wildest, most eccentric, over-the-top stories of collectors and their collections."This likable book serves as a ‚ÄòRipley's Believe It or Not!' for car obsessives." —The New York Times
Strange Fruit: The Biography Of A Song
by David MargolickRecorded by jazz legend Billie Holiday in 1939, "Strange Fruit" is considered to be the first significant song of the civil rights movement and the first direct musical assault upon racial lynchings in the South. Originally sung in New York's Cafe Society, these revolutionary lyrics take on a life of their own in this revealing account of the song and the struggle it personified. Strange Fruit not only chronicles the civil rights movement from the '30s on, it examines the lives of the beleaguered Billie Holiday and Abel Meeropol, the white Jewish schoolteacher and communist sympathizer who wrote the song that would have an impact on generations of fans, black and white, unknown and famous, including performers Lena Horne, Eartha Kitt, and Sting.
Strange Hollywood: Amazing and Intriguing Stories From Tinseltown and Beyond (Strange Series)
by Editors of Portable PressStrange things happen behind the scenes in Hollywood.Hollywood stars may be accustomed to the limelight, but there are some things they may wish had never seen the light of day. Scandals, stunts gone wrong, off-camera feuds, eccentric lifestyles—it’s all here in Strange Hollywood. Dozens of entertaining articles about the world of showbiz will amuse you and make you realize that being a celebrity isn’t all it’s cracked up to be.
Strange Material
by Leanne PrainStrange Material explores the relationship between handmade textiles and storytelling.Through text, the act of weaving a tale or dropping a thread takes on new meaning for those who previously have seen textiles-quilts, blankets, articles of clothing, and more-only as functional objects. This book showcases crafters who take storytelling off the page and into the mediums of batik, stitching, dyeing, fabric painting, knitting, crochet, and weaving, creating objects that bear their messages proudly, from personal memoir and cultural fables to pictorial histories and wearable fictions.Full-color throughout, the book includes chapters on various aspects of textile storytelling, from "Textiles of Protest, Politics, and Power" to "The Fabric of Remembrance"; it also includes specific projects, such as the well-known and profoundly moving Names Project AIDS Memorial Quilt, as well as poetry mittens, button blankets, and stitched travel diaries. Offbeat, poetic, and subversive, Strange Material will inspire readers to re-imagine the possibilities of creating through needle and fabric.Leanne Prain is the co-author (with Mandy Moore) of Yarn Bombing, now in its third printing, and the author of Hoopla: The Art of Unexpected Embroidery. A professional graphic designer, Leanne holds degrees in creative writing, art history, and publishing.
Strange South Carolina
by Sherman CarmichaelSouth Carolina is well known for beaches, barbecue and palmetto trees, but plenty of mystery lies behind the idyllic façade. Some residents once claimed to be tormented by a creature that was part lizard and part man. South of the Border is one of the more famous and unique tourist attractions in the state--complete with a giant sombrero. Lynches River is the only river in the nation that crosses under the same bridge three times. Peachtree Rock Heritage Preservation in Lexington County is home to one of the most unusual natural formations in the United States. Author Sherman Carmichael details these and more in a collection of stories that can be found only in the Palmetto State.
Strange Tools: Art and Human Nature
by Alva NoëA philosopher makes the case for thinking of works of art as tools for investigating ourselvesIn his new book, Strange Tools: Art and Human Nature, the philosopher and cognitive scientist Alva Noë raises a number of profound questions: What is art? Why do we value art as we do? What does art reveal about our nature? Drawing on philosophy, art history, and cognitive science, and making provocative use of examples from all three of these fields, Noë offers new answers to such questions. He also shows why recent efforts to frame questions about art in terms of neuroscience and evolutionary biology alone have been and will continue to be unsuccessful.
Strange and Unsung All-Stars of the DC Multiverse: A Visual Encyclopedia
by Stephanie WilliamsMove over Batman, Superman, and Wonder Woman—Peacemaker is now on the scene and he&’s bringing along more than 100 of the most colorful characters from all corners of the DC multiverse in this officially licensed book. Peacemaker had a long road to the spotlight and he&’s not alone. There are dozens of unique, sometimes absurd, and yet truly memorable characters waiting for their chance to shine. Strange and Unsung All-Stars of the DC Multiverse celebrates some of the quirkiest, most compelling, and ready-for-primetime characters from throughout DC&’s history. With peculiar powers—from Matter-Eater Lad to Arm-Fall-Off Boy—and one-of-a-kind costumes—from Red Tornado with her red long johns and a cooking pot for a helmet to Blue Snowman with her wintry robotic armor—these characters are truly unforgettable. Dive in and discover your next favorite DC Super Hero or Villain.
Strange, Unusual, Gross & Cool Animals (An Animal Planet Book)
by Charles GhignaAnimal Planet presents the ickiest, stickiest, blobbiest, and oddest animals in the world!Did you know that an archerfish can spit water up to 16 feet? Or that the giant weta is the world's largest and heaviest insect? Animal Planet's fascinating exploration of animal oddities introduces young animal lovers to some of the most astonishing, gorgeous, and obscure animals in the world-including some brand new discoveries! Packed with more than 200 vibrant photographs and fun facts about animals with unusual behaviors, strange appearances, and remarkable stats, this deluxe gift book is perfect for reluctant readers or anyone who loves totally gross and amazing animals. A portion of the proceeds from the sale of books in the Animal Bites series benefits the principal partners of R.O.A.R. (Reach Out. Act. Respond.), Animal Planet's initiative dedicated to improving the lives of animals in our communities and in the wild.
Strangeland: The memoirs of one of the most acclaimed artists of her generation
by Tracey EminThe intimate memoirs of one of the most acclaimed and controversial artists of her generation.Here I am, a fucked, crazy, anorexic-alcoholic-childless, beautiful woman. I never dreamt it would be like this.'Frequently affecting...intriguing, almost incantatory' TelegraphTracey Emin's Strangeland is her own space, lying between the Margate of her childhood, the Turkey of her forefathers and her own, private-public life in present-day London. Her writings, a combination of memoirs and confessions, are deeply intimate, yet powerfully engaging. Tracey retains a profoundly romantic world view, paired with an uncompromising honesty. Her capacity both to create controversies and to strike chords is unequalled in British life. A remarkable book - and an original, beautiful mind.'As spare and poignant as one of Emin's line drawings' Marie Claire
Strangeland: The memoirs of one of the most acclaimed artists of her generation
by Tracey EminThe intimate memoirs of one of the most acclaimed and controversial artists of her generation.Here I am, a fucked, crazy, anorexic-alcoholic-childless, beautiful woman. I never dreamt it would be like this.'Frequently affecting...intriguing, almost incantatory' TelegraphTracey Emin's Strangeland is her own space, lying between the Margate of her childhood, the Turkey of her forefathers and her own, private-public life in present-day London. Her writings, a combination of memoirs and confessions, are deeply intimate, yet powerfully engaging. Tracey retains a profoundly romantic world view, paired with an uncompromising honesty. Her capacity both to create controversies and to strike chords is unequalled in British life. A remarkable book - and an original, beautiful mind.'As spare and poignant as one of Emin's line drawings' Marie Claire
Strangeness in Jacobean Drama (Studies in Performance and Early Modern Drama)
by Callan DaviesCallan Davies presents “strangeness” as a fresh critical paradigm for understanding the construction and performance of Jacobean drama—one that would have been deeply familiar to its playwrights and early audiences. This study brings together cultural analysis, philosophical enquiry, and the history of staged special effects to examine how preoccupation with the strange unites the verbal, visual, and philosophical elements of performance in works by Marston, Shakespeare, Middleton, Dekker, Heywood, and Beaumont and Fletcher. Strangeness in Jacobean Drama therefore offers an alternative model for understanding this important period of English dramatic history that moves beyond categories such as “Shakespeare’s late plays,” “tragicomedy,” or the home of cynical and bloodthirsty tragedies. This book will be of great interest to students and scholars of early modern drama and philosophy, rhetorical studies, and the history of science and technology.
