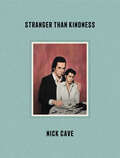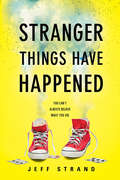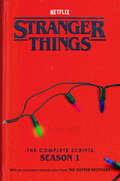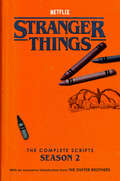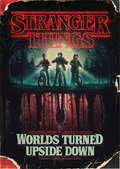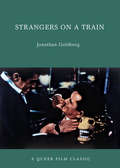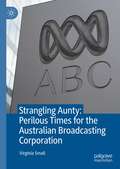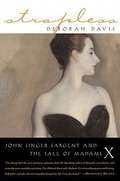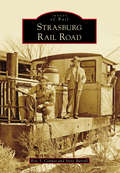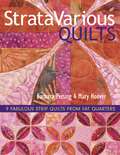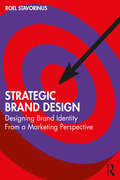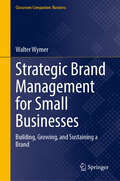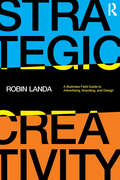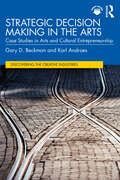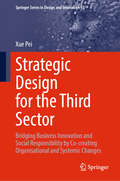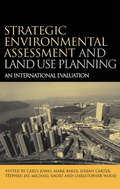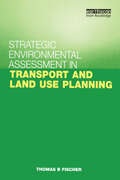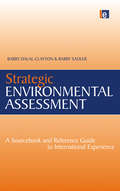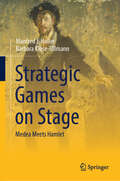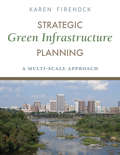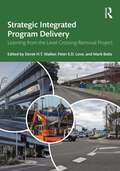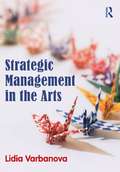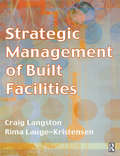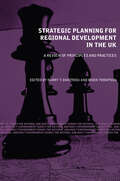- Table View
- List View
Stranger Than Kindness
by Nick CaveA journey in images and words into the creative world of musician, storyteller, and cultural icon Nick Cave.One of the world’s most celebrated artists, Nick Cave has enthralled and intrigued fans for more than four decades. With Stranger Than Kindness he reveals his innermost creative process as never before. Vibrant, evocative, and startlingly intimate, this remarkable volume peels back the layers of a unique artist, illuminating the inspiration that drives his work and exploring his many universes, both real and imagined.Featuring full color reproductions of original artwork, handwritten lyrics, photographs, and collected personal artifacts, Stranger Than Kindness ponders the origins of our deepest influences—what shapes our lives and makes us who we are—and celebrates the curiosity and power of the creative spirit.
Stranger Than Paradise (Cultographies)
by Jamie SextonA low-budget breakout film that wowed critics and audiences on its initial release, Stranger Than Paradise would prove to be a seminal film in the new American independent cinema movement and establish its director, Jim Jarmusch, as a hip, cult auteur. Taking inspiration from 1960s underground filmmaking, international art cinema, genre cinema, and punk culture, Jarmusch’s film provides a bridge between midnight movie features and a new mode of quirky, offbeat independent filmmaking. This book probes the film's production history, initial reception, aesthetics, and legacy in order to understand its place within the cult film canon. In examining the film's cult pedigree, it explores a number of threads that fed into the film—including New York downtown culture of the early 1980s and Jarmusch’s involvement in music—as well as reflecting on how the film's status has developed alongside Jarmusch’s subsequent output and reputation.
Stranger Things Have Happened
by Jeff StrandYou can't always believe what you see in this hilarious coming of age novel from the author of The Greatest Zombie Movie Ever and I Have a Bad Feeling about ThisHarry Houdini. Penn and Teller. David Copperfield. Marcus Millian the Third. Okay, so Marcus isn't a famous magician. He may not even be a great magician. But his great-grandfather, the once-legendary and long-retired Zachary the Stupendous, insists Marcus has true talent. And when Grandpa Zachary boasts that he and Marcus are working on an illusion that will shock, stun, and astonish, Marcus wishes he could make himself disappear. The problem? Marcus also has stage fright-in spades. It's one thing to perform elaborate card tricks in front of his best friend, Kimberly, but it's an entirely different feat to perform in front of an audience. Then Grandpa Zachary dies in his sleep. To uphold his great-grandfather's honor, the show must go on. It would take a true sorcerer to pull off the trick Marcus has planned. But maybe he's the next best thing...
Stranger Things: The Complete Scripts, Season 1 (Stranger Things)
by Netflix The Duffer BrothersGo deeper into the groundbreaking Emmy-winning series with the complete, authorized scripts of Stranger Things: Season One, including an exclusive introduction from the Duffer Brothers.A high-pitched shrieking sound suddenly fills the shed. We don&’t see what happens to Will; we just watch that naked dangling light bulb. It glows brighter and brighter and brighter, filling the shed with overwhelming white light. We think the glass of the bulb is going to shatter but then — The terrible shrieking sound abruptly stops.The bulb dims. Returning to normal wattage.We pull away from the light.The shed is empty.Will has vanished.When young Will Byers disappears, the sleepy little town of Hawkins, Indiana, is awakened to a mystery involving secret experiments, terrifying supernatural forces, and a strange little girl with a tattoo of the number eleven on her arm . . . and the ability to move objects with her mind.The Duffer Brothers&’ critically acclaimed series, Stranger Things, took the world by storm with its 80s nostalgia, dimension-hopping secrets, and charming cast of characters. Season One introduced us to our favorite friend squad—Mike, Dustin, Lucas, and Will—plus their new Eggo-loving friend, El, and to the terrifying &“Upside Down,&” an evil alternate dimension with a species of humanoid predators roaming the landscape. Collected here for the first time, the complete scripts of Stranger Things: Season One include the scenes, dialogue, and character directions for all eight episodes as well as an exclusive introduction from the creators and showrunners, Matt and Ross Duffer. Season One&’s scripts reveal a unique insight into the foundational story that immediately captivated viewers and popular culture.
Stranger Things: The Complete Scripts, Season 2 (Stranger Things)
by Netflix The Duffer BrothersGo deeper into the groundbreaking Emmy-winning series with the complete, authorized scripts of Stranger Things: Season Two, including an exclusive introduction from the Duffer Brothers.EXT. DOWNTOWN HAWKINS - THE PALACE (THE UPSIDE DOWN)Will steps outside. Scared. Cautious.It&’s a very familiar nightmare landscape. Fog. Spores. Nether growths. Only. . . it&’s worse now. The spores are heavier; the growths, thicker, smothering the buildings. If the Upside Down is a supernatural cancer . . . then that cancer has spread.Nearly a year after the Demogorgon attacked Hawkins and Eleven sacrificed herself to save her friends, life has largely returned to normal for everyone. Mike and his friends are competing for high scores at the new arcade. Hopper is dealing with locals complaining about rotting crops. And Joyce is dating super nice guy, Bob. But Will is still being plagued with terrifying visions of the Upside Down, and the rot affecting local crops is spreading . . . and stemming from Hawkins Lab.The Duffer Brothers&’ critically acclaimed series, Stranger Things, took the world by storm with its 80s nostalgia, dimension-hopping secrets, and charming cast of characters. Season Two brings a cool new kid Max and her jerk brother, Billy, to Hawkins along with TV dinners for El and Hopper; Bob&’s heroics; the cute-but-suddenly-not-cute demodogs; and the terrifying Mind Flayer.Collected here for the first time, the complete scripts of Stranger Things: Season Two include the scenes, dialogue, and character directions for all nine episodes as well as an exclusive introduction from the creators and showrunners, Matt and Ross Duffer.
Stranger Things: The Official Behind-the-Scenes Companion
by Gina McIntyre Matt Duffer Ross DufferThe official behind-the-scenes companion guide to the first two seasons of Stranger Things and beyond, brought to life with exclusive photos and stunning concept art. Stranger things have happened. . . . When the first season of Stranger Things debuted on Netflix in the summer of 2016, the show struck a nerve with millions of viewers worldwide and received broad critical acclaim. The series has gone on to win six Emmy Awards, but the its success was driven more than anything by word of mouth, resonating across generations. Viewers feel personal connections to the characters. Now fans can immerse themselves in the world—or worlds—of Hawkins, Indiana, like never before. Inside you’ll find • original commentary and a foreword from creators Matt and Ross Duffer • exclusive interviews with the stars of the show, including Millie Bobby Brown, Finn Wolfhard, and David Harbour • the show’s earliest drafts, pitches to Netflix, and casting calls • insights into the Duffers’ creative process from the entire crew—from costume and set designers to composers and visual-effects specialists • deep dives into the cultural artifacts and references that inspired the look and feel of the show • a map of everyday Hawkins—with clues charting the network of the Upside Down • a digital copy of the Morse code disk Eleven uses, so you can decipher secret messages embedded throughout the text • a look into the future of the series—including a sneak preview of season three! Adding whole new layers to enrich the viewing experience, this keepsake is essential reading for anyone and everyone who loves Stranger Things. Note: This ebook is best viewed on a color device with a larger screen.
Strangers on a Train: A Queer Film Classic
by Jonathan GoldbergAlfred Hitchcock's 1951 thriller based on the novel of the same name by Patricia Highsmith (author of The Talented Mr. Ripley) is about two men who meet on a train: one is a man of high social standing who wishes to divorce his unfaithful wife; the other is an enigmatic bachelor with an overbearing father. Together they enter into a murder plot that binds them to one another, with fatal consequences.<P> This Queer Film Classic delves into the homoerotic energy of the film, especially between the two male characters (played by Farley Granger and Robert Walker). It builds on the question of the sexuality the film puts on view, not to ask whether either character is gay so much as to explore the queer relations between sexuality and murder and the strong antisocial impulses those relations represent. The book also includes a look at the making of the film and the critical controversies over Hitchcock's representations of male homosexuality.<P> QUEER FILM CLASSICS is a critically acclaimed film book series that launched in 2009. It features twenty-one of the most important and influential films about and/or by LGBTQ people, made in eight different countries between 1950 and 2005, and written by leading LGBTQ film scholars and critics.Jonathan Goldberg is a professor at Emory University, where he directs the Studies in Sexualities program. He is the author of many books and editor of Eve Kosofsky Sedgwick's posthumous 2012 book The Weather in Proust.
Strangling Aunty: Perilous Times for the Australian Broadcasting Corporation
by Virginia SmallDrawing on a wealth of academic research, statistics and interviews with key Australian media people including present and former Australian Broadcasting Corporation staffers, this book explores the transitions of the ABC under various types of organisational re-strategising, governance and political shifts.The book provides the reader with an authoritative narrative as to how the ABC has lost its iconic status in Australian society, and unfolds how the ABC has strayed from its respected public charter which endowed the ABC with a distinctive and important role in informing, educating and entertaining the Australian public. Successive federal government funding cuts have shrunk staffing levels and services while it has pursued a corporatist model that mimics the trappings and practices of commercial media. In that process it has become politicised and trivialised, thereby threatening its demise. The book is a unique and timely contribution at a time of dwindling interest for the funding of public assets everywhere. There is no other book in the market that addresses the decline of the organisation (the ABC) and analyses the reasons for its demise within an organisational theoretical framework. The book is written for an educated general audience, with academics and media practitioners specifically in mind, and has everyday applications for business organisations operating in the public sector by bringing together important findings of public funding, budgets, management and organisational strategies and evolution.
Strapless
by Deborah DavisThe subject of John Singer Sargent's most famous painting was twenty-three-year-old New Orleans Creole Virginie Gautreau, who moved to Paris and quickly became the "it girl" of her day. A relative unknown at the time, Sargent won the commission to paint her; the two must have recognized in each other a like-minded hunger for fame. Unveiled at the 1884 Paris Salon, Gautreau's portrait generated the attention she craved-but it led to infamy rather than stardom. Sargent had painted one strap of Gautreau's dress dangling from her shoulder, suggesting either the prelude to or the aftermath of sex. Her reputation irreparably damaged, Gautreau retired from public life, destroying all the mirrors in her home. Drawing on documents from private collections and other previously unexamined materials, and featuring a cast of characters including Oscar Wilde and Richard Wagner, Strapless is a tale of art and celebrity, obsession and betrayal. .
Strasburg Rail Road (Images of Rail)
by Eric S. Conner Steve BarrallWhen the Strasburg Rail Road was chartered in 1832, no one anticipated the myriad of obstacles the short line would encounter. What began as an afterthought in the early 19th century eventually became one of America’s premier steam train excursions and the most visited heritage railroad in the continental United States. By 1957, the declining condition of its rails and the lack of freight and passenger service seemed to mark the end of the railroad, but it was given new life in 1958, and not even the wildest imagination foresaw the remarkable transformation and development this “Methuselah of railroads” would undergo. This book chronicles the unlikely success of America’s oldest continuously operating railroad. Explore how and why Strasburg’s four-and-a-half-mile line survived, and discover the story behind its ascension to prominence as an iconic, internationally known, small-town steam railroad.
StrataVarious Quilts: 9 Fabulous Strip Quilts from Fat Quarters
by Mary Hoover Barbara PersingSlice and Sew Fat Quarters to Make Striking Quilts Simple technique: cut strips, join, slice, and sew! Great for fabricaholics - search your stash for strata possibilities Make your quilt spectacular with special borders, appliqué, and quilting What's the secret to making an easy quilt masterpiece? Create "strata," or panels of various-width fabric strips sewn together, and then use them to piece beautiful blocks. Even beginners will have no trouble cutting and sewing perfect blocks into striking designs. The gallery highlights a variety of design possibilities. *Important Note about PRINT ON DEMAND Editions: All sales are final - PODs are non-returnable and non-refundable. This title will be printed after purchase and will arrive separately from any in-stock items. Allow minimum 2 weeks for USA delivery, and additional 2 weeks for international shipments. Expedited shipping not available. Print quality will vary from the original offset-printing edition and will be printed on uncoated (non-glossy) paper. The information presented is the same as the most recent printed edition. Pattern pullouts (if applicable) have been separated and presented as single pages.
Strategic Brand Design: Designing Brand Identity From a Marketing Perspective
by Roel StavorinusTranslated from its original Dutch, Strategic Brand Design offers students and professionals a clear overview of the most important steps in developing brand identity from a marketing perspective. It aims to bridge the gap between marketer and designer by containing all the knowledge that both parties need to understand and work together successfully on branding projects.Consisting of four parts, the book begins with a clear explanation of the most important marketing concepts in part 1, followed by a clear step-by-step plan for research and strategy in part 2. Part 3 provides a comprehensive toolkit for brand design based upon that strategy, while part 4 contains a plethora of methods, tools and models for practice as well as questions and assignments to support classroom teaching.Practical, accessible and firmly grounded in research and theory, this book is an ideal reference guide for higher vocational students and students on modules and programs relating to the fields of brand, design, marketing and communication.
Strategic Brand Management for Small Businesses: Building, Growing, and Sustaining a Brand (Classroom Companion: Business)
by Walter WymerWith small businesses, the business is the brand, in contrast to corporations that have a portfolio of branded products. Therefore, effective brand management is dependent upon the business growing its brand into a strong brand. This comprehensive textbook helps students to navigate the dynamic world of branding for small and medium sized enterprises. It provides a strong conceptual and analytical foundation to brand management that can be applied to small business. It also addresses the unique challenges and opportunities that small businesses face in establishing, nurturing, and leveraging their brands for long-term success. Each chapter features learning objectives, vignettes, key terms, chapter discussion questions, and mini cases. To assist in teaching from this text, PowerPoint sides, test banks, sample syllabi, and sample student projects are available to professors and lecturers online. Written in a direct, accessible style for easy learning and understanding complex concepts and ideas, this book is ideal for advanced undergraduate and graduate course work as well as small to medium-sized business professionals.
Strategic Creativity: A Business Field Guide to Advertising, Branding, and Design
by Robin LandaThe secret weapon for business experts to ensure strategically creative results, this is an indispensable field guide to evaluating creative advertising, branding, and design ideas and solutions, and to working with creatives. Strategic Creativity is a fundamental resource that enables business professionals to stand out amongst their colleagues and enhance their ability to communicate the creative "why" throughout their organizations, and it covers what every business expert should fully comprehend about the creative process. To effectively grow a business and reach the right audience or move a brand forward, advertising and branding need to be relevant, engaging, and worth people’s time. This book contains what a CEO, CMO, manager, business owner, or client didn’t learn about the creative side of advertising and design in business school. Featuring insightful conversations with creative experts, this book will earn a place on the desks of executives, leaders, managers, and middle managers across industries, whose work requires them to understand and execute on branding initiatives, advertising campaigns, social media, and other customer-facing content.
Strategic Decision Making in the Arts: Case Studies in Arts and Cultural Entrepreneurship (Discovering the Creative Industries)
by Gary D. Beckman Karl AndroesFor entrepreneurs in the creative fields, decision making is both a necessity and an art. Applying creativity to strategic decisions requires skills developed over time. This textbook provides arts entrepreneurship students a series of case studies centering on decision-making models applicable to launching and sustaining arts businesses.Each case set in the book focuses on a particular arts entrepreneur within the context of a range of creative businesses, from performance to videography. To facilitate classroom adoption, the authors provide expert guidance on getting the most from case-study-based learning. Additional features include insights into the key decision-making models in each case, analysis by a leader in the arts entrepreneurship education field on the factors forcing a decision and a broad view on the arts ecologies surrounding each example.Suitable for students in arts management programs as well, this book introduces readers to case-based learning via practical examples that give students insight into strategic decision-making in the creative industries.Extensive teaching notes are available for instructors. To gain access, visit www.routledge.com/9781032539577.
Strategic Design for the Third Sector: Bridging Business Innovation and Social Responsibility by Co-creating Organisational and Systemic Changes (Springer Series in Design and Innovation #55)
by Xue PeiThis book discovers and demonstrates the strategic values of design within the context of the third sector, a domain characterized by inherent complexity and the objective of effecting positive transformations across both economic and social dimensions. Based on seven years of research, it combines theoretical insights with hands-on empirical studies, offering a compelling narrative on the evolving roles of strategic design in third sector organisations. Through an in-depth analysis of best practices and four action research projects, the book showcases how design enables third sector organisations to uncover opportunities, manage innovation processes, and facilitate meaningful collaboration among diverse stakeholders. At its core, it introduces a design framework to illustrate how a strategic design mindset, together with methods and tools, fosters stakeholder participation and co-creation in the innovation process, and how it inspires conversations and reflections on organizational and systemic changes. The framework also offers actionable strategies for design researchers and practitioners willing to apply strategic design for addressing complex societal problems through creativity, innovation strategy and a systemic lens.
Strategic Environmental Assessment and Land Use Planning: An International Evaluation
by Mark Baker Jeremy Carter Michael Short Carys Jones Stephen Jay'A wonderfully international and up-to-date perspective on strategic environmental assessment of land use plans by leading experts in the field. Strategic Environmental Assessment and Land Use Planning covers not only how much such SEAs are carried out and in what context, but whether they are effective and why. It provides invaluable insights for practitioners and researchers in this rapidy evolving field' Riki Therivel, author of Strategic Environmental Assessment in Action Strategic Environmental Assessment and Land Use Planning provides an authoritative, international evaluation of the SEA of land use plans. The editors place the SEA of land use plans in context, and uniquely qualified contributors then evaluate systems in Canada, Denmark, Germany, Hong Kong, Hungary, Ireland, The Netherlands, New Zealand, Portugal, South Africa, Sweden, the United Kingdom, the United States and the World Bank. These chapters provide a description of the context in each country, a case study of the use of SEA in land use planning and an evaluation of each SEA system against a set of generic criteria specially designed to anlayse different aspects of SEA. The contributors critically review each SEA system, SEA process and SEA outcome, and conclude by summarizing their findings. The editors draw the various national perspectives together in a final chapter and derive widely applicable conclusions about SEA and land use planning. This book is a core text for all students in environmental assessment, land use planning, environmental science, environmental management, development studies, geography, landscape design and law and engineering. It is also essential reading for all governments and environmental regulators, academics, researchers and environmental and planning consultants worldwide who are involvedin SEA research, practice and training.
Strategic Environmental Assessment in Transport and Land Use Planning
by Thomas B. FischerAssessing the full scale of environmental impacts is essential for effective planning of transport and land use. This is an analysis of transport and land-use planning using strategic environmental assessment (SEA). It establishes the effectiveness of SEA through comparative studies of practice in three countries: Britain, the Netherlands and Germany. The author shows that use of SEA is widespread but far from systematic. He demonstrates the advantages of adopting a systematic application of a comprehensive form of SEA derived from all the major current approaches. Only once this approach is fully understood and systematically applied will all the full benefits be achieved and environmental impacts be minimalized.
Strategic Environmental Assessment: A Sourcebook and Reference Guide to International Experience
by Barry Sadler Barry Dalal-ClaytonThis unique sourcebook provides a global, state-of-the-art review of the rapidly evolving field of strategic environmental assessment (SEA) that is intended to serve as a baseline for the work of an OECD Task Team on SEA and a UNEP initiative on integrated planning and assessment. It describes trends in application and experience in different contexts worldwide, providing in-depth coverage of the status of SEA systems, and practice in developed, transitional and developing countries by a range of development agencies. The book draws on a large body of published and unpublished material, and contributions from a wide range of individual experts, organizations and agencies. It provides an unparalleled and invaluable understanding of the emerging scope and potential of SEA and describes how, when and where it is being used. The sourcebook includes a probing review of concepts, terminology, approaches and tools of SEA, and a comparative analysis of the different types of existing SEA systems. The volume also contains many case examples illustrating SEA practice in different countries and contexts, a full set of references and a number of appendices containing source materials.
Strategic Games on Stage: Medea Meets Hamlet
by Manfred J. Holler Barbara Klose-UllmannThis book illustrates how strategic thinking and game theory can be applied to study and enjoy theater plays. By offering various case studies on plays such as Antigone, Medea, Hamlet, Schiller’s Wallenstein, Ibsen’s Hedda Gabler, Tennessee Williams’ A Streetcar Named Desire, Arthur Miller’s The Crucible, and Elfriede Jelinek’s Rechnitz, the authors analyze the dynamics of player choices, including their misperceptions, deceptions, and various power games. Plays are examined according to their strategic contexts and, if appropriate, analyzed by means of game theory. This book is written for anyone interested in theater and who wants to learn about strategic behavior on stage but also for readers who are looking for an exciting field for applying game theoretical reasoning.
Strategic Green Infrastructure Planning: A Multi-Scale Approach
by Karen FirehockFrom New York City's urban forest and farmland in Virginia to the vast Sonoran Desert of Arizona and riverside parks in Vancouver, Washington, green infrastructure is becoming a priority for cities, counties, and states across America. Recognition of the need to manage our natural assets--trees, soils, water, and habitats--as part of our green infrastructure is vital to creating livable places and healthful landscapes. But the land management decisions about how to create plans, where to invest money, and how to get the most from these investments are complex, influenced by differing landscapes, goals, and stakeholders. Strategic Green Infrastructure Planning addresses the nuts and bolts of planning and preserving natural assets at a variety of scales--from dense urban environments to scenic rural landscapes. A practical guide to creating effective and well-crafted plans and then implementing them, the book presents a six-step process developed and field-tested by the Green Infrastructure Center in Charlottesville, Virginia. Well-organized chapters explain how each step, from setting goals to implementing opportunities, can be applied to a variety of scenarios, customizable to the reader's target geographical location. Chapters draw on a diverse group of case studies, from the arid open spaces of the Sonoran Desert to the streets of Jersey City. Abundant full color maps, photographs, and illustrations complement the text. For planners, elected officials, developers, conservationists, and others interested in the creation and maintenance of open space lands and urban green infrastructure projects or promoting a healthy economy, this book offers a comprehensive yet flexible approach to conceiving, refining, and implementing successful projects.
Strategic Integrated Program Delivery: Learning from the Level Crossing Removal Project
by Mark Betts Walker, Derek H.T. Love, Peter E.D.This book outlines a cutting-edge form of program delivery which the authors term SIP-Form or Strategic Integrated Program delivery. Using the Melbourne Level Crossing Removal Program (LXRP), consisting of the removal of 85 dangerous level crossings throughout metropolitan Melbourne, including rail station upgrades, signalling and track work, and other associated capital works, as an exemplar, the book sets out four features that the authors argue define the SIP-form concept as follows: The organisation delivers a program of projects, many using an IPD contract variant form such as a Project Alliance Agreement (PAA) in Australia and numerous other countries, or the Integrated Form of Agreement (IFoA) in North America The contract form adopted is used and has been strategically designed to accommodate the project’s risk and uncertainty profile, as is the case with the LXRP Projects within the program are integrated with some being concurrently delivered with coordination across the projects in a coherent and highly purposeful manner. Projects are not included that do not strategically fit the overall program delivery strategy There is a strategy for learning and innovation diffusion across projects, concurrently and sequentially. Lessons to be learned are learned through designed-in governance mechanisms The LXRP is a potentially unique program of projects, and the book takes the reader on a journey through this complex program and after giving the background and relevant context covers topics such as strategy, governance, procurement, collaboration, program alliance, HRM, leadership, digital innovation, continuous improvement, community engagement, and performance measurement. This detailed analysis of such a complex program of projects makes this book essential reading for project managers, engineers, and advanced students of project delivery and management.
Strategic Management in the Arts
by Lidia VarbanovaStrategic Management in the Arts looks at the unique characteristics of organisations in the arts and culture sector and shows readers how to tailor a strategic plan to help these diverse organizations meet their objectives. Strategic management is an essential element that drives an organisation’s success, yet many cultural organizations have yet to apply strategic thinking and entrepreneurial actions within the management function. Varbanova reviews the existing theories and models of strategic management and then relates these specifically to cultural organisations. Also included are sections on entrepreneurship and innovations in the arts, considering the concept of a ‘learning organisation’ – an organisation able to adapt its strategy within a constantly changing, complex environment. The book is structured to walk the reader through each element of the strategic plan systematically. With a fresh approach, key questions, examples, international cases to connect theory with practice and suggestions for further reading, this book is designed to accompany classes on strategic planning, cultural management or arts management.
Strategic Management of Built Facilities
by Craig Langston Rima Lauge-KristensenThe effective management of facilities can significantly improve business productivity. In this textbook the authors provide an overview of facility economics and outline the way in which businesses and facility managers can get better value from their physical assets.Students on facilities management and property related degrees will find this an invaluable introduction.
Strategic Planning for Regional Development in the UK (Natural and Built Environment Series)
by Harry T. Dimitriou Robin ThompsonWith contributions from leading academics and practitioners, Strategic Planning for Regional Development in the UK is the most up-to-date treatment of a fast-changing subject. The book discusses: The evolution of regional planning in the UK and the strategic thinking involved The spatial implications of regional economic development policies The methods and techniques needed for the implementation of strategic planning for regional development How strategic planning for regional development is currently put into practice in three UK regions with different priorities. Strategic Planning for Regional Development in the UK is essential reading for students and academics working within strategic and regional planning and provides policy makers and practitioners with a comprehensive and thought provoking introduction to this critically important emerging field.
