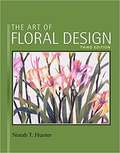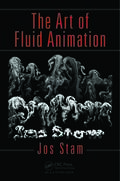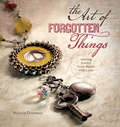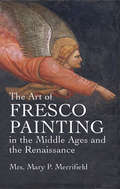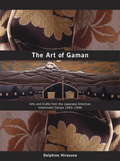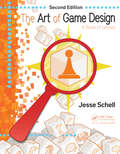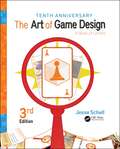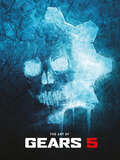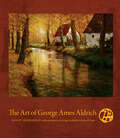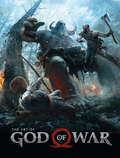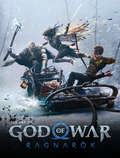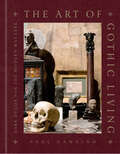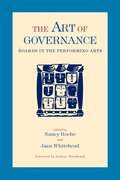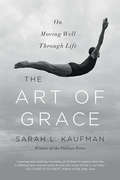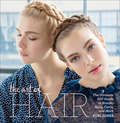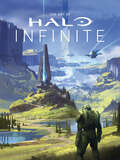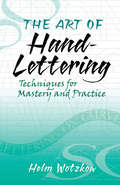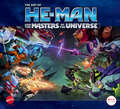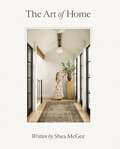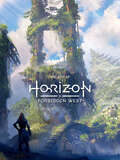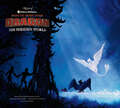- Table View
- List View
The Art of Floral Design (Agriculture Ser.)
by Norah HunterNIMAC-sourced textbook <P><P>Start your career in floral design with the 3rd Edition of THE ART OF FLORAL DESIGN! Newly-expanded and updated, the book introduces you to the full range of floral design techniques, from basic to advanced, with vivid photographs, colorful illustrations, and easy-to-understand descriptions. THE ART OF FLORAL DESIGN, 3rd Edition balances theory with practice, covering the history of design, artistic elements, floral anatomy, and nomenclature, along with techniques, tools, and specialties. Much more than a design book, THE ART OF FLORAL DESIGN, 3rd Edition prepares you for the real business world with discussions on distribution, marketing, advertising, and the other industry-specific issues you need to know for success in the field.
The Art of Fluid Animation
by Jos StamThis book presents techniques for creating fluid-like animations with no required advanced physics and mathematical skills. It describes how to create fluid animations like water, smoke, fire, and explosions through computer code in a fun manner. It includes a historical background of the computation of fluids as well as concepts that drive fluid animations, and also provides computer code that readers can download and run on several platforms to create their own programs using fluid animation.
The Art of Forgotten Things: Creating Jewelry from Objects with A Past
by Melanie DoermanDiscover a masterpiece that gives new life to found objects in The Art of Forgotten Things. Imagine necklaces and bracelets using one-of-a-kind components that hint at fragments of stories that exist only in the mind, evoking a mysterious past. Author Melanie Doerman will teach you how to take exquisitemementoes from history and make them into meaningful works of wearable art.The Art of Forgotten Things offers a brilliant new take on expressing your story within a jewelry design. Melanie shows how to create delicate beaded frames, clasps, nets, and components with seed beads and combine them with mixed-media elements for jewelry with an evocative look and feel. You'll also find an extensive techniques section that includes instructions for flat and tubular peyote, right-angle weave, bead netting, bead embroidery, and picot edges and fringes; basic jewelry techniques such as wire wrapping; mixed-media techniques such as foiling; and additional embellishment. Detailed step-by-step instructions are provided for each project.You'll learn about various types of beads used in the book's projects, from tiny seed beads to crystals, pressed glass, pearls, and more, as well as other materials, tools, and "treasures" that make each creation unique.In addition, Melanie explores using readily available materials and items that you might already have in your collection, along with directions for locating more unusual or vintage items. The Art of Forgotten Things is truly a one-of-a-kind masterpiece for all imaginative jewelry artists.
The Art of Fresco Painting in the Middle Ages and the Renaissance
by Mary MerrifieldKnown for its durability, a fresco painting is created in "sections" on freshly laid wet plaster, allowing the painter to comprehensively portray the subject and execute designs with ease. As both the paint and plaster dry, they become completely fused. Highly popular during the late-thirteenth to the mid-sixteenth centuries, fresco painting was almost a lost art by the time this book was first published in 1846. This volume, by a recognized authority in the field, was highly influential in reintroducing fresco painting to public attention. In addition to translating descriptions of painting methods used by such masters as Alberti, Cennini, Vasari, Borghini, Pozzo, and Pacheco, the author also interprets passages from rare manuscripts on the causes of fresco destruction and how to retouch, repair, and clean these works of art. Curators and art historians will find this classic reference work of immense importance and interest.
The Art of Frozen 2
by Jessica JuliusThrough never-before-seen development art, character sketches, storyboards, and color scripts, The Art of Frozen 2 gives fans a front-row view of the vast creative effort behind the much-anticipated sequel to Frozen. Filled with gorgeous four-color images and fascinating facts and details from the production team, it's the ultimate insider's look.Copyright ©2019 Disney Enterprises, Inc. All Rights Reserved
The Art of Gaman
by Kit Hinrichs Delphine Hirasuna Terry HeffernanIn 1942, Executive Order 9066 mandated the incarceration of 110,000 Japanese Americans, including men, women, children, the elderly, and the infirm, for the duration of the war. Allowed only what they could carry, they were given just a few days to settle their affairs and report to assembly centers. Businesses were lost, personal property was stolen or vandalized, and lives were shattered. The Japanese word gaman means "enduring what seems unbearable with dignity and grace. "Imprisoned in remote camps surrounded by barbed wire and guarded by soldiers with machine guns, the internees sought courage and solace in art. Using found materials at first and later what they could order by catalog, they whittled and carved, painted and etched, stitched and crocheted. What they created is a celebration of the nobility of the human spirit under adversity. THE ART OF GAMAN presents more than 150 examples of art created by internees, along with a history of the camps.Reviews". . . demonstrates the poignancy of the internment experience and the strength of the human spirit."-Alaska Airlines MagazineFrom the Hardcover edition.
The Art of Game Design: A Book of Lenses, Second Edition
by Jesse SchellGood game design happens when you view your game from as many perspectives as possible. Written by one of the world's top game designers, The Art of Game Design presents 100+ sets of questions, or different lenses, for viewing a game's design, encompassing diverse fields such as psychology, architecture, music, visual design, film, software enginee
The Art of Game Design: A Book of Lenses, Third Edition
by Jesse SchellThe Art of Game Design guides you through the design process step-by-step, helping you to develop new and innovative games that will be played again and again. It explains the fundamental principles of game design and demonstrates how tactics used in classic board, card and athletic games also work in top-quality video games. Good game design happens when you view your game from as many perspectives as possible, and award-winning author Jesse Schell presents over 100 sets of questions to ask yourself as you build, play and change your game until you finalise your design. This latest third edition includes examples from new VR and AR platforms as well as from modern games such as Uncharted 4 and The Last of Us, Free to Play games, hybrid games, transformational games, and more. Whatever your role in video game development an understanding of the principles of game design will make you better at what you do. For over 10 years this book has provided inspiration and guidance to budding and experienced game designers - helping to make better games faster.
The Art of Gears 5
by The Coalition StudioOver 200 pages of gorgeous art that delves into the characters, settings, and equipment of Gears 5--all collected in a full-color digital tome!Unearth the origins of the Swarm and journey across the war-torn and diverse landscapes of Sera while exploring art from the first Gears game to be headed by Kait Diaz. This bold new chapter in the Gears of War series is examined in fastidious detail, chronicling the development of the action-packed game with art that spans from early concepts to polished renders. Dark Horse Books and The Coalition proudly join to present The Art of Gears 5, diving into the sunken ruins of the ancient Locust horde, and peering at in-depth collections of art from the enthralling world, captivating characters, and distinctive weapons of Gears 5!
The Art of George Ames Aldrich
by Wendy GreenhouseA highly regarded impressionist-style artist, George Ames Aldrich drew on his years of experience living and studying in Europe to create beautiful landscape paintings. His life and work are explored in this gorgeous book. Many of the artist's finest creations, some representing French subjects and others depicting the midwestern steel industry and American landscapes, are included in this book. It features color reproductions, along with other archival and contextual images. Essays by Michael Wright and Wendy Greenhouse explore in detail Aldrich's life, influences, sources of inspiration, and art historical context. Exploiting a wide variety of sources, Wright and Greenhouse have discovered exciting new information about the artist and his times.
The Art of Ghost of Tsushima
by Sucker Punch ProductionsOn sale date subject to change.A beautifully realized tome inspired by traditional Japanese aesthetics and featuring art from the delicately crafted video game from Sucker Punch Productions. Dark Horse Books and Sucker Punch Productions are honored to present The Art of Ghost of Tsushima. Explore a unique and intimate look at the Tsushima Islands--all collected into a gorgeous, ornately designed art book.Step into the role of Tsushima Island's last samurai, instilling fear and fighting back against the Mongolian invasion of Japan in the open-world adventure, Ghost of Tsushima. This volume vividly showcases every detail of the vast and exotic locale, featuring elegant illustrations of dynamic characters, spirited landscapes, and diagrams of Samurai sword-fighting techniques, along with a look at storyboards and renders from the most intense, eloquent, and expressive cinematic moments of the game.
The Art of God of War
by Sony Interactive Entertainment Santa Monica StudiosIt is a new beginning for Kratos. Living as a man, outside the shadow of the gods, he seeks solitude in the unfamiliar lands of Norse mythology. With new purpose and his son at his side, Kratos must fight for survival as powerful forces threaten to disrupt the new life he has created.An intimate chronicle of the years-long odyssey to bring Kratos and Atreus's beautiful and brutal world to life.Step into Midgard and explore beyond, as Dark Horse Books and Santa Monica Studio proudly present the quintessential companion to the enormously anticipated God of War. This is a document unlike any other that sets readers on an exhaustive behind-the-scenes journey to witness the creation of an epic of tremendous scale.
The Art of God of War Ragnarök
by Amy RatcliffeThe god of war himself returns in this brand-new installment to the beloved God of War series. As the threat of Ragnarök grows ever closer, Kratos and Atreus find themselves choosing between the safety of their family and the safety of the realms. This passionately assembled tome details a story of parenthood, destiny, and adventure in the voices of the team that brought it to life. <p><p> Dark Horse Books and Santa Monica Studio join forces to present stunning, never-before-seen concept art of the world, characters, creatures, and artifacts with The Art of God of War Ragnarök. See what adventures await in Midgard and beyond.
The Art of Gothic Living: Dark Decor for the Modern Macabre
by Paul GambinoFrom a spirit-haunted church in Western Ohio to an ancient Italian castle, from a freakish funhouse on the Jersey shore to a Connecticut cottage with a storybook façade that belies its spine-tingling contents: this collection of aspirational interiors will appeal to anyone who wishes to live in the luxury of Gothic darkness without sacrificing even an ounce of style. The Art of Gothic Living profiles 15 homes and their owners, chronicling their journeys to creating living spaces that reflect a philosophy steeped in the tenets of Gothic subculture--individuality, creativity, and a fascination with life's shadow side. The ways in which this manifests in bedrooms, bathrooms, kitchens, and living rooms is as diverse as the homeowners in author Paul Gambino's intriguing book. How does one showcase a collection of medical models and religious iconography in a way that emphasizes its beauty (and allows space for entertaining)? How can a homeowner make the ghosts that linger in the halls a feature, not a bug? This engaging, beautifully designed treasure trove of dark delights answers plenty of the most practical questions while inspiring readers to new heights of decorative expression as they envision a Gothic home for themselves, wherever they may reside.
The Art of Governance
by Nancy Roche Jaan WhiteheadThe Art of Governance is an essential guide for trustees in the performing arts and for the artists, managers, and community leaders who work with them. This book provides the larger context in which trustees govern--the art, artists, history, institutions, and national policies of the performing arts--and also explores more practical issues, such as board development, planning, finance, and fundraising. A wide range of distinguished artists, trustees, managers, and consultants have contributed articles, covering everything from "The Art of Theater" to "Understanding Financial Statements." An invaluable tool for building an enlightened and inspired board, this resource above all recognizes the need of trustees in the performing arts to find a balance between the uncertainty of artistic creativity and the need for fiscal stability.Editors Nancy Roche and Jaan Whitehead have served on the boards and staff of numerous theater organizations.Nancy Roche has been a trustee of CENTER-STAGE in Baltimore since 1987, serving as president of the board for seven years and as interim managing director for one year. She has been a consultant on governance for the National Arts Stabilization (now National Arts Strategies), a councilor of the Maryland State Arts Commission from 1992-1999, and has twice served as lay panelist for the NEA. In the summer of 2000, she participated as a theater trustee in the National Critics' Institute at the Eugene O'Neill Theater Center in Waterford, Connecticut, returning in the following summer as a founding member of their week-long Trustees Program. She is a founding member of the National Council for the American Theatre and serves as a trustee and treasurer of the board of Theatre Communications Group. In addition, she serves on the boards of the Roland Park Country School, the Institute for Christian-Jewish Studies, and the Baltimore School for the Arts. She is a graduate of Dominican University and received an MA in teaching and an LLA, both from The Johns Hopkins University.Jaan Whitehead currently chairs the board of the SITI Company, an ensemble theater in New York led by Anne Bogart. She has served on the boards of The Acting Company, Arena Stage, Living Stage, and The Whole Theatre Company, where her particular interests have been board development and institutional change. She has also been a trustee of Theatre Communications Group and the National Cultural Alliance, an arts advocacy group in Washington, and is a founding member of the National Council for the American Theatre. In addition to her work as a trustee, she has been executive director of Theatre for a New Audience in New York and Development Director of CENTERSTAGE in Baltimore.Ms. Whitehead graduated from Wellesley College, holds and MA in economics from the University of Michigan, and, early in her career, works as an economist for private industry and the Federal Reserve Board. She received her PhD in political theory fro Princeton in 1988. She taught at Georgetown University for several years but, as her involvement in theater deepened, she made the arts her main work while retaining her interests in economic and political theory. Drawing on this background, she has recently been writing a series of essays on the challenges facing the arts in a commercial society.
The Art of Grace: On Moving Well Through Life
by Sarah L. KaufmanHow physical and emotional grace lead to connection and fulfillment. Grace has long been taught as essential to civilized living. The Three Graces—goddesses of charm, beauty, and creativity—exemplify ease and harmony with one another and the world around them. But what has happened to this simple, marvelous concept of being at ease in the world? With warmth, humor, and an ever-perceptive eye, Sarah L. Kaufman sifts the graceful from the graceless, celebrating heart-catching moments of physical elegance in sports, movies, dance, fashion, and music; rare sightings of celebrity grace; the secrets of gracious hosts; and grace found unexpectedly, in the kitchen of a high-end restaurant and among strippers in a basement bar. Kaufman’s thought-provoking reflections on these physical and social acts of grace offer hope for even the clumsiest, most awkward among us. Guided by the muse of Cary Grant (with further inspiration from Smokey Robinson, Roger Federer, Nelson Mandela, Margot Fonteyn, Amy Purdy, Beyoncé, and others), Kaufman illuminates the importance of grace in the small moments of everyday life. In The Art of Grace, she inspires us to walk taller, spend time on unnecessary kindnesses, and celebrate the grace notes in our lives and those of others.
The Art of Greece and Rome
by Susan WoodfordSusan Woodford illuminates the great achievements of classical art and architecture and conveys a sense of the excitement that inspired the creative artists of the ancient world. Examining all aspects of Greek and Roman visual arts, this revised edition includes a new chapter on Roman architecture, as well as new illustrations, and an updated bibliography and glossary. First Edition Hb (1982): 0-521-23222-8 First Edition Pb (1982): 0-521-29873-3
The Art of Hair: The Ultimate DIY Guide to Braids, Buns, Curls, and More
by Rubi Jones“Not only is this book insanely stunning, it’s instructional! The Art of Hair gives the reader step by step tutorials on all of your dream hair styles.” —Coco & CoweHairstyling is a timeless way for women to create something unique and express themselves. Whether you wash it and run out the door, combine looks like edgy cornrows with disheveled waves or defy gravity with a sky-high ’60s beehive, your easy-to-follow guide to hair is here. With nearly fifty diverse styles and tips for every type of hair length and texture, The Art of Hair: The Ultimate DIY Guide to Braids, Buns, Curls and More is the definitive guide to DIY hairstyling for women of all ages, styles and hair types.From the basics like hair 101 and frizz-free blowout instructions to sections dedicated to ponytails, buns and chignons, braids, twists and rolls, and curls—this book has you and your hair covered. Step-by-step, illustrated guides accompany each lavishly photographed look, ensuring that every style is accessible for every hair type.Having styled hair for world-renowned brands in cities from New York to Paris, Rubi Jones is well versed in general hair care, simple techniques, extravagant hairstyles and everything in between. Whether you have naturally thin, pin-straight short hair or long, thick layers of curls, Rubi gives you the tools your need to complete any hairstyle. Learn her tricks, infuse these looks with your signature style and become your own favorite stylist with The Art of Hair.“If you’re looking to see the future of hair, you need to keep an eye on Rubi Aguilar Jones.” —Lucky Magazine
The Art of Halo Infinite
by Microsoft 343 IndustriesThe Master Chief is back. The legendary super soldier returns in Halo Infinite. 343 Industries and Microsoft are building the biggest and most visually spectacular Halo yet. Halo Infinite debuts on the Xbox family of consoles, including Xbox Series X, Microsoft's latest and most powerful game console. To take full advantage of its prodigious graphical prowess, 343 Industries built an all-new, next-generation game engine, giving their world-class artists the tools and technology to realize the worlds, war, and wonder of the Halo universe in unprecedented style and fidelity. 343 Industries have given Dark Horse access to the art and artists who've brought Halo Infinite to vibrant, vivid life. It's all here in unparalleled detail, the heroes you've grown to love--the Master Chief, the brave soldiers of the UNSC, as well as the weapons, vehicles, villains and vistas--and of course, the eponymous and magnificent environments of Halo itself. The Art of Halo Infinite also features a brand-new cover from legendary concept artist and Halo Infinite's Art Director, Sparth! Join us as we take you from concept to launch inside the artwork of the most ambitious Halo game to date.
The Art of Hand-Lettering: Techniques for Mastery and Practice
by Helm WotzkowAuthor Helm Wotzkow, a commercial artist specializing in advertising, leads readers step by step from beginning to advanced skills. His extensive experience provides so many helpful suggestions and tips that even professional letterers will find useful new ideas on almost every page.Wotzkow begins with advice on the tools necessary to hand-lettering. He then proceeds to a detailed discussion and analysis of roman majuscule and minuscule characters, the lettering upon which most styles are based. Both pen and brush lettering are covered. Subsequent chapters explore italic, gothic, script, and block styles of lettering as well as negative lettering, perspective lettering, and lettering on curves. Each chapter is illustrated with scores of examples of fine lettering executed by Wotzkow and his students. Rather than presenting a series of hard-and-fast rules, the author helps readers analyze existing forms, discover new techniques, and develop their own critical faculties."Valuable for the student, the teacher, the lecturer, [and] the designer," declared School Arts of this thorough, practical guide to hand-lettering.
The Art of He-Man and the Masters of the Universe
by Mattel Stuart BamWitness Eternia as you&’ve never seen it before!This exciting tome brings you an all new look at the newest incarnation of Masters of the Universe, bringing an exciting sci-fi twist to the classic series.Featuring a behind the scenes look at all of He-Man&’s allies, the evil minions of Skeletor, and the strange and alien landscapes, creatures, technology of Eternia! In addition, this volume showcases the creation process of all aspects of this show with never-before-seen material.Dark Horse Books and Mattel proudly present: The Art of He-Man and the Masters of the Universe! A welcome addition to the collection of any Masters of the Universe fan!
The Art of Her Deal: The Untold Story of Melania Trump
by Mary JordanIn this &“scrupulously reported biography&” (NPR) Jordan documents how Melania Trump had discussing being First Lady nearly two decades before she landed in the White House and how she encouraged her husband to enter the race for president.Based on interviews with more than one hundred people in five countries, The Art of Her Deal: The Untold Story of Melania Trump is &“an extraordinary work&” (Salon) that draws an unprecedented portrait of the first lady. We see that behind the scenes Melania Trump is not only part of President Trump&’s inner circle, but for some key decisions she has been his single most influential advisor. Jordan interviewed key people in Melania's close circle who speak publicly for the first time and uncovered never-before-seen photos and tapes of the tall woman with &“tiger eyes,&” as a judge in an early modeling contest said. The Art of Her Deal shows Melania&’s ascent from a modest life, tracing her journey from childhood under a communist dictator to her complicated relationship with Donald Trump. The picture that emerges is &“that the first lady is not a pawn but a player... and a woman able to get what she wants from one of the most powerful and transparently vain men in the world&” (NPR). And while it is her husband who became famous for the phrase &“the art of the deal,&” this is the story of the art of her deal.
The Art of Home: A Designer Guide to Creating an Elevated Yet Approachable Home
by Shea McGeeThe long-awaited design book from Shea McGee, beautifully showcasing all that is possible for every room of your home.Whether it's through her thriving design business, Studio McGee, her popular Netflix series, Dream Home Makeover, or her online community of over five million followers, Shea McGee has shown the world how the principles of high-end design can be applied to any home. As the title of her new book suggests, designing rooms for maximum impact while also remaining approachable to any who enter is an art. But it's also a skill that can be learned because it's inside each one of us.In The Art of Home, Shea takes us through every room of the house, starting with an explanation of process and then guiding our entryways, living rooms, kitchens, offices, kids' rooms, and even our utility rooms. With step-by-step guides paired with her own design projects and the power of her personal stories, Shea helps us transform the most important parts of our lives and how we live.What I love about design is the opportunity to dream and then will that vision into existence.Join Shea as she teaches us to dream and then shows us how to make it reality. Her new book, The Art of Home, is as functional as it is heart-stoppingly beautiful and it will maintain a presence in your home for years to come.
The Art of Horizon Forbidden West
by Guerrilla GamesA dynamic full-color hardcover featuring concept art and creator commentary chronicling the development of the next adventure in the epic Horizon saga.When a mysterious red blight threatens to strangle all life, the heroic young Aloy must tackle new dangers in the mysterious frontier of the Forbidden West in order to save her world. The highly anticipated sequel to Horizon Zero Dawn has finally arrived, and with it, all new vibrant landscapes, jaw-dropping machines, and thrilling secrets to discover. Follow Aloy on her next adventure with this beautiful chronicle created by Dark Horse Books in association with Guerrilla Games! The Art of Horizon Forbidden West uncovers the mysteries of a lost world with all new behind-the-scenes artwork and intimate developer commentary. Relive the unforgettable tale.
The Art of How to Train Your Dragon: The Hidden World
by Linda SunshineIn this brilliantly illustrated, full-color book, Dark Horse Books and DreamWorks Animation join forces to celebrate the climatic third film showcasing more adventures of Toothless and Hiccup. Featuring hundreds of pieces of original art and commentary from director Dean De Blois and the many talented artists and filmmakers who have created this masterpiece of storytelling and animation.A beautifully designed hardcover volume featuring exclusive commentary and never-before-seen art from the creation of the animated motion picture masterpiece!Don your winged Flight Suit, grab your Dragon Blade, hop on your obedient Night Fury, and get ready for the ride of a lifetime with your favorite dragons and Vikings in the latest installment in the How to Train Your Dragon trilogy! Fans will delight in the discovery of previously unknown dragons, the threat of a heartless villain, and the quest for sanctuary that propels the story to extraordinary new heights (and depths!). Venture into the Hidden World where dragons roam free under the watchful eye of their leader Toothless as, above ground, Hiccup struggles to assume leadership of his tribe.
