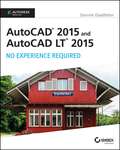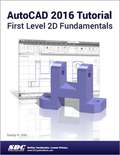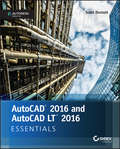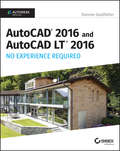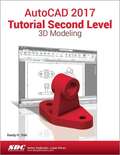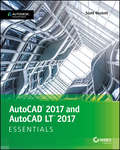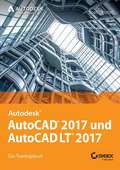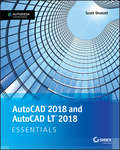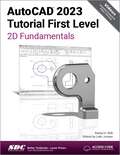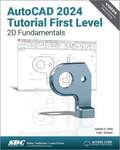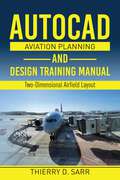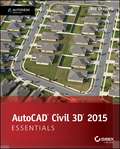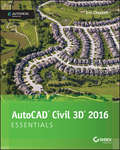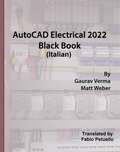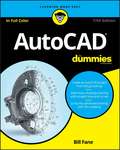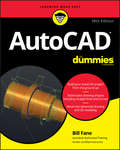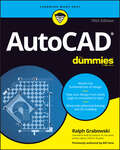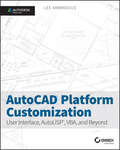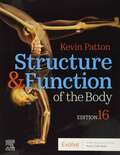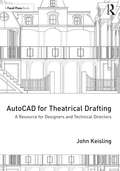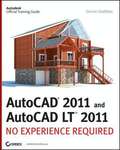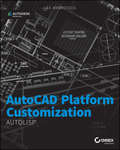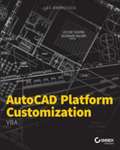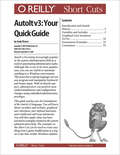- Table View
- List View
AutoCAD 2015 and AutoCAD LT 2015: No Experience Required
by Donnie GladfelterLearn AutoCAD by example with this tutorial-based guide from Autodesk Official PressWhether you are just starting out or an experienced user wanting to brush up on your skills, this Autodesk Official Press book provides you with concise explanations, focused examples, and step-by-step instructions through a hands-on tutorial project that runs throughout the book. As you progress through the project, the book introduces you to the Microsoft Windows-based AutoCAD interface and then guides you through basic commands and creating drawings. A downloadable file is available from the website so that you can compare your work to the author's, and if necessary, start fresh with an intact drawing. Once you've completed the project, you will have proficiency in AutoCAD skills including:Grouping, elevations, and hatchesUsing text in drawingsDimensioningExternal referencesLayouts and printingUsing 3DAuthor Donnie Gladfelter (aka "The CAD Geek"), is a top-rated trainer at CADD Microsystems and has worked with the Autodesk development team to help shape the product features. He is an AutoCAD Mentor All Star and has been a popular speaker at Autodesk University for more than seven years.
AutoCAD 2016 Tutorial First Level 2D Fundamentals
by Randy ShihThe primary goal of AutoCAD 2016 Tutorial First Level 2D Fundamentals is to introduce the aspects of Computer Aided Design and Drafting (CADD). This text is intended to be used as a training guide for students and professionals. This text covers AutoCAD 2016 and the lessons proceed in a pedagogical fashion to guide you from constructing basic shapes to making multiview drawings. This textbook contains a series of eleven tutorial style lessons designed to introduce beginning CAD users to AutoCAD 2016. It takes a hands-on, exercise-intensive approach to all the important 2D CAD techniques and concepts. This text is also helpful to AutoCAD users upgrading from a previous release of the software. The new improvements and key enhancements of the software are incorporated into the lessons.
AutoCAD 2016 and AutoCAD LT 2016 Essentials: Autodesk Official Press
by Scott OnstottLearn AutoCAD 2016 quickly and painlessly with this practical hands-on guide AutoCAD 2016 Essentials gets you up to speed quickly, with hands-on instruction on the program's core features and functions. This new edition provides more manufacturing and landscape examples, a stronger emphasis on skills rather than tools, starting and ending files for every exercise, and a more clearly defined layout that separates the step-by-step instructions from the "why" discussion. Based on the real-world task of designing a house, the hands-on exercises help you quickly develop confidence and become productive with the software as you master the major 2D functions and move into 3D modeling. From layout to presentation, this in-depth guide takes you through the entire design process, and provides downloadable data so you can compare your work to the pros. If you're preparing for AutoCAD certification, this book is the ideal study guide — and the only one officially endorsed by Autodesk. This book is your unique learning resource that features concise, straightforward explanations and hands-on exercises. Each chapter opens with a quick discussion of concepts, and then briskly moves into an approachable, practical tutorial that helps you gain confidence in your new AutoCAD 2016 skills. Master the AutoCAD interface and basic 2D drawing skills Work with splines, polylines, hatch patterns, and gradients Organize objects with layers, groups, blocks, and cross-referencing Use constraints and layouts, print and export, model in 3D, and much more If you're a design professional, AutoCAD is need-to-know software. You have to be comfortable with it to be productive. AutoCAD 2016 Essentials gets you up and running quickly, with patient instruction and plenty of hands-on practice.
AutoCAD 2016 and AutoCAD LT 2016 No Experience Required
by Donnie GladfelterHands-on AutoCAD training in a tutorial-driven beginner's guide AutoCAD 2016 and AutoCAD LT 2016: No Experience Required is your ultimate beginner's guide to the leading drawing and design software. Using a continuous tutorial approach, this book walks you step-by-step through the entire design process from setup to printing. Follow the tutorial from start to finish, or jump in at any time to pick up new skills. The companion website features downloadable tutorial files that allow you to join the project at each progress point, and the short discussions and intensively hands-on instruction allow you to instantly see the results of your work. You'll start by learning the basics as you create a simple 2D drawing, and then gradually build upon your skills by adding detail, dimensions, text, and more. You'll learn how to create an effective presentation layout, and how to turn your drawing into a 3D model that can help you pinpoint design flaws and features. AutoCAD's newest commands and capabilities are reinforced throughout, so you can gain confidence and build a skillset to be proud of. Get acquainted with the AutoCAD 2016 interface and basic commands Create accurate drawings and elevations to communicate your design Add detail to your plans with groupings, hatches, text, and dimensions Lay your design out for printing, or go 3D to create a walk-through model AutoCAD 2016 and AutoCAD LT 2016: No Experience Required gets you started, so you can begin designing today.
AutoCAD 2017 Tutorial: First Level 2D Fundamentals
by Randy H. ShihThe primary goal of AutoCAD 2017 Tutorial First Level 2D Fundamentals is to introduce the aspects of Computer Aided Design and Drafting (CADD). This text is intended to be used as a training guide for students and professionals.
AutoCAD 2017 Tutorial: Second Level 3D Modeling
by Randy H. ShihThe primary goal of AutoCAD 2017 Tutorial Second Level 3D Modeling is to introduce the aspects of computer based three dimensional modeling. This text is intended to be used as a training guide for both students and professionals.
AutoCAD 2017 and AutoCAD LT 2017: Essentials
by Scott OnstottHands-on AutoCAD 2017 instruction for a real-world workflow AutoCAD 2017 and AutoCAD LT 2017 Essentials is the unique task-based tutorial designed for both students and the professional AutoCAD user. Concise, straightforward explanations and real-world, hands-on exercises provide an authoritative, easy-to-follow guide to the platform's core features and functions. Step-by-step tutorials are backed by full-color screenshots, and each chapter ends with an open-ended project to reinforce the chapter's lessons and provide a fully immersive learning experience. The companion website features downloadable before-and-after tutorial files, so you can jump in at any point and compare your work with the pros. This new edition has been fully updated to align with AutoCAD's newest features and capabilities, and features a more approachable, easy-to-read style based on instructor and reader feedback to help you get up to speed and quickly become productive with the software. AutoCAD is the leading design and drawing software, and an essential skill for designers, architects, and engineers. Whether you're new to the software, upgrading, or preparing for certification, this no-nonsense guide is your ideal resource for complete AutoCAD instruction. Master 2D drawing using splines, polylines, layers, and objects Add detail with hatching, gradients, text, and dimensions Convert your design into a 3D model for a walk-through tour Import, print, edit, and present your final design By following a real-world professional workflow throughout the learning process, you develop a highly relevant set of skills that easily transfer into real-world projects. This book walks you through the design of a house, emphasizing skills rather than tools to equip you with an array of solutions for any AutoCAD task. If you're serious about AutoCAD and ready to get down to work, AutoCAD 2017 and AutoCAD LT 2017 Essentials is the guide you need at your fingertips.
AutoCAD 2017 und AutoCAD LT 2017: Das Trainingsbuch
by Scott OnstottIn diesem Buch werden alle wichtigen Funktionen von AutoCAD 2017 und AutoCAD LT 2017 Schritt für Schritt erklärt: Scott Onstott zeigt Ihnen an vielen typischen Beispielen alles, was Sie für Ihren Arbeitsalltag oder Ihr Studium können müssen. Sie lernen, wie Sie 2D- und 3D-Zeichnungen erstellen, Schraffierungen, Farbverläufe und Bemaßungen hinzufügen, Ihre Modelle rendern, plotten und drucken und vieles mehr. Durch die detaillierten Erklärungen und farbigen Screenshots, die die einzelnen Arbeitsschritte veranschaulichen, werden Sie sich schnell zurechtfinden. Die Übungsdateien können Sie sich im Internet herunterladen. So können Sie Ihre Lösungen mit denen der Profis vergleichen.
AutoCAD 2018 and AutoCAD LT 2018 Essentials
by Scott OnstottThe step-by-step, full-color AutoCAD 2018 guide with real-world practicality AutoCAD 2018 and AutoCAD LT 2018 Essentials provides a full-color, task-based approach to mastering this powerful software. Straightforward, easy-to-follow instruction pairs with real-world, hands-on exercises to help you quickly get up to speed with core features and functions; screenshots illustrate tutorial steps to help you follow along, and each chapter concludes with a more open-ended project so you can dive in and explore a specific topic in-depth. From 2D drawing and organization to 3D modeling, dimensioning, presenting, and more, this helpful guide walks you through everything you need to know to become productive with AutoCAD 2018 and AutoCAD LT 2018. The companion website features downloadable starting and ending files for each exercise, so you can jump in at any point and compare your work to the pros, as well as additional tutorials to help you go as deep as you need to go. Exercises walk you through the real-world process of drafting while teaching you critical skills along the way. Understand the AutoCAD interface and foundational concepts Master essential drawing and visualization tools Stay organized with layers, groups, and blocks Experiment with 3D modeling, add text and dimensions, and much more AutoCAD is the industry-leading technical drawing software, and complete mastery is a vital skill for any design and drafting professional. AutoCAD 2018 and AutoCAD LT 2018 Essentials is a smart, quick resource that will help you get up to speed with real-world practical instruction.
AutoCAD 2023 Tutorial First Level 2D Fundamentals
by Randy H. Shih Luke JumperThe primary goal of AutoCAD 2023 Tutorial First Level 2D Fundamentals is to introduce the aspects of Computer Aided Design and Drafting (CADD). This text is intended to be used as a training guide for students and professionals. This text covers AutoCAD 2023 and the lessons proceed in a pedagogical fashion to guide you from constructing basic shapes to making multiview drawings. This textbook contains a series of twelve tutorial style lessons designed to introduce beginning CAD users to AutoCAD 2023. It takes a hands-on, exercise-intensive approach to all the important 2D CAD techniques and concepts. This text is also helpful to AutoCAD users upgrading from a previous release of the software. The new improvements and key enhancements of the software are incorporated into the lessons. The 2D-CAD techniques and concepts discussed in this text are also designed to serve as the foundation to the more advanced parametric feature-based CAD packages such as Autodesk Inventor. The basic premise of this book is that the more designs you create using AutoCAD 2023, the better you learn the software. With this in mind, each lesson introduces a new set of commands and concepts, building on previous lessons. This book is intended to help readers establish a good basis for exploring and growing in the exciting field of Computer Aided Engineering. Video Training Included with every new copy of AutoCAD 2023 Tutorial First Level 2D Fundamentals is access to extensive video training. There are forty-six videos with more than five hours of training in total. This video training parallels the exercises found in the text and is designed to be watched first before following the instructions in the book. However, the videos do more than just provide you with click by click instructions. Author Luke Jumper also includes a brief discussion of each tool, as well as rich insight into why and how the tools are used. Luke isn’t just telling you what to do, he’s showing and explaining to you how to go through the exercises while providing clear descriptions of the entire process. It’s like having him there guiding you through the book. These videos will provide you with a wealth of information and bring the text to life. They are also an invaluable resource for people who learn best through a visual experience. These videos deliver a comprehensive overview of the 2D tools found in AutoCAD and perfectly complement and reinforce the exercises in the book.
AutoCAD 2024 Tutorial First Level 2D Fundamentals
by Randy Shih Luke JumperThe primary goal of AutoCAD 2024 Tutorial First Level 2D Fundamentals is to introduce the aspects of Computer Aided Design and Drafting. This text is intended to be used as a training guide for students and professionals. This text covers AutoCAD 2024 and the lessons proceed in a pedagogical fashion to guide you from constructing basic shapes to making multiview drawings. This textbook contains a series of twelve tutorial style lessons designed to introduce beginning Computer Aided Design users to AutoCAD 2024. It takes a hands-on, exercise-intensive approach to all the important 2D CAD techniques and concepts. This text is also helpful to AutoCAD users upgrading from a previous release of the software. The new improvements and key enhancements of the software are incorporated into the lessons. The 2D-CAD techniques and concepts discussed in this text are also designed to serve as the foundation to the more advanced parametric feature-based CAD packages such as Autodesk Inventor. The basic premise of this book is that the more designs you create using AutoCAD 2024, the better you learn the software. With this in mind, each lesson introduces a new set of commands and concepts, building on previous lessons. This book is intended to help readers establish a good basis for exploring and growing in the exciting field of Computer Aided Engineering.
AutoCAD Aviation Planning and Design Training Manual: Two-Dimensional Airfield Layout
by Thierry D. SarrThis self-paced training manual is part of a series of tutorials intended to be used by new and current AutoCAD users who desire to acquire airfield planning and design skills. The first volume will teach users how to draw an airfield layout in 2D to acco
AutoCAD Civil 3D 2015 Essentials
by Eric ChappellLearn the leading civil engineering software, fast and in fullcolor If you need to learn the core features and functions of AutoCADCivil 3D now, this is the book for you. AutoCAD Civil 3DEssentials uses full-color screenshots and tutorials based onreal workflows to teach you the fundamentals of thisindustry-leading civil engineering software. Award-winninginstructor Eric Chappell has been using and teaching Civil 3D sinceits first release, and his to-the-point explanations of crucialCivil 3D topics mean that you'll learn what you need to knowquickly and efficiently. In each chapter, you will progress fromguided tutorials to open-ended civil projects, and can downloadbefore and after project files to check your work or jump directlyto the section of the book you need. AutoCAD Civil 3DEssentials will have you designing, implementing, anddocumenting civil engineering projects in no time.As an Autodesk Official Press book, AutoCAD Civil 3DEssentials is approved as a study guide for Civil 3Dcertification exams. The proven skills-based approach of this guidefocuses on enabling you to fully leverage the capabilities of thispowerful software. Here are a few of the skills you will learn asyou work through this comprehensive book:Working with field survey data, point data, and stakeoutdataModeling terrain and boundaries using surfaces and parcelsUsing profiles, alignments, corridors, and quantitiesCreating construction documentation and projectvisualizations
AutoCAD Civil 3D 2016 Essentials: Autodesk Official Press
by Eric ChappellStart designing today with this hands-on beginner's guide to AutoCAD Civil 3D 2016 AutoCAD Civil 3D 2016 Essentials gets you quickly up to speed with the features and functions of this industry-leading civil engineering software. This full-color guide features approachable, hands-on exercises and additional task-based tutorials that help you quickly become productive as you master the fundamental aspects of AutoCAD Civil 3D design. Each chapter opens with a quick discussion of concepts and learning goals, and then briskly moves into tutorial mode with screen shots that illustrate each step of the process. The emphasis is on skills rather than tools, and the clear delineation between "why" and "how" makes this guide ideal for quick reference. The companion website provides starting and ending files for each exercise, so you can jump in at any point and compare your work with the pros. Centered around the real-world task of designing a residential subdivision, these exercises get you up to speed with the program's functionality, while also providing the only Autodesk-endorsed preparation for the AutoCAD Civil 3D certification exam. Master the AutoCAD Civil 3D 2016 interface and basic tasks Model terrain using imported field survey data Analyze boundaries, pipe networks, surfaces, and terrain Estimate quantities and create construction documentation If you're ready to acquire this must-have skillset, AutoCAD Civil 3D 2016 Essentials will get you up to speed quickly and easily.
AutoCAD Electrical 2022 Black Book (Italian)
by Gaurav VermaAutoCAD Electrical 2022 Black Book, la settima edizione del libro AutoCAD Electrical Black, è stata aggiornata in base ai miglioramenti di AutoCAD Electrical 2022. Seguendo la stessa strategia dell'edizione precedente, il libro segue una metodologia passo passo. Copre quasi tutte le informazioni richieste da uno studente per padroneggiare AutoCAD Electrical. Il libro inizia con le basi della progettazione elettrica, passa attraverso tutti gli strumenti relativi ai controlli elettrici e illustra esempi pratici di schemi elettrici e di progettazione di pannelli. Il capitolo sui Reports consente di creare e modificare report di componenti elettrici. Abbiamo anche discusso dell'interoperabilità tra Autodesk Inventor e AutoCAD Electrical, di cui l'industria ha bisogno in questi giorni. Sono stati aggiunti due allegati per spiegare i concetti di base della progettazione del pannello di controllo.
AutoCAD For Dummies
by Bill FaneIt takes some practice to get handy with AutoCAD. It doesn't hurt to have a good guide at your side to get you through the rough spots when you're practicing. AutoCAD For Dummies is an ideal companion to have when you're learning the basics of AutoCAD. It's also helpful for experienced AutoCAD users who need quick answers to their questions. Written by a former engineer and AutoCAD teacher, the book walks you through the basics of setting up projects and making simple drawings all the way up to creating 3D models. The contents include:* Getting Started with AutoCAD - an overview of the AutoCAD interface, drawing tools, and ways to adjust your view of your work.* Let There Be Lines - the basics of drawing with AutoCAD from using straight and curved lines to managing properties, object selection, and creating layouts* If Drawings Could Talk - covers next step designing using text, dimensions, and plotting* Advancing with AutoCAD - steps for using advanced AutoCAD tools including Blocks, Arrays, Xrefs, and Parametrics* On a 3D Spree - moving your work into the world of 3D modeling* The Part of Tens - quick tips on learning resources and system variables that simplify things
AutoCAD For Dummies
by Bill FaneSimple steps for creating AutoCAD drawings AutoCAD is the ubiquitous tool used by engineers, architects, designers, and urban planners to put their ideas on paper. It takes some AutoCAD know-how to go from a brilliant idea to a drawing that properly explains how brilliant your idea is. AutoCAD For Dummies helps you de-mystify the handy software and put the tools in AutoCAD to use. Written by an experienced AutoCAD engineer and mechanical design instructor, it assumes no previous computer-aided drafting experience as it walks you through the basics of starting projects and drawing straight lines all the way up through 3D modeling. Conquer the first steps in creating an AutoCAD project Tackle drawing basics including straight lines and curves Add advanced skills including 3D drawing and modeling Set up a project and move into 3D It's true that AutoCAD is tough, but with the friendly instruction in this hands-on guide, you'll find everything you need to start creating marvelous models—without losing your cool.
AutoCAD For Dummies
by Ralph GrabowskiYou’re one step away from creating crystal-clear computer-aided drafts in AutoCAD Ever started an AutoCAD project, only to give up when you couldn’t quite get the hang of it? Or do you have a project coming up that would really benefit from a few meticulously created drawings? Then you need the latest edition of AutoCAD For Dummies, the world’s bestselling retail book about the wildly popular program. With coverage of all the important updates to AutoCAD released since 2019, this book walks you through the very basics of pixels, vectors, lines, text, and more, before moving on to more advanced step-by-step tutorials on three-dimensional drawings and models. Already know the fundamentals? Then skip right to the part you need! From blocks to parametrics, it’s all right here at your fingertips. You’ll also find: In-depth explanations of how to create and store your drawings on the web Stepwise instructions on creating your very first AutoCAD drawing, from product installation and project creation to the final touches An exploration of system variables you can tweak to get the best performance from AutoCAD Perfect for the AutoCAD newbie just trying to find their way around the interface for the first time, AutoCAD For Dummies is also a must-read reference for the experienced user looking to get acquainted with the program’s latest features and essential drawing tips. Grab a copy today!
AutoCAD Platform Customization: User Interface, AutoLISP, VBA, and Beyond
by Lee AmbrosiusTake control of AutoCAD for a more efficient, streamlined workflow AutoCAD Platform Customization is the most comprehensive guide to streamlining and personalizing the AutoCAD platform. The AutoLISP and VBA programming languages open up a myriad of customization options, and this book provides expert guidance toward applying them to AutoCAD, Civil 3D, Plant 3D, and other programs based on the Autodesk AutoCAD platform. Detailed discussions backed by real-world examples and step-by-step tutorials provide user-friendly instruction, and downloadable datasets allow for hands-on learning. Through customization you can increase screen real estate, streamline workflows, and create more accurate drawings by unleashing powerful programming languages that allow the user to command the software how to work, instead of the other way around. AutoCAD customization is commonly performed by system administrators and CAD managers, but senior drafters and savvy users are increasingly taking customization into their own hands. AutoLISP and VBA are two popular and versatile tools that allow for going beyond the boundaries of normal user interface customization options, allowing users to: Enforce drawing and CAD standards, and automate repetitive tasks Customize the workspace, including tool sets, ribbon tabs and panels, and palettes Modify graphical objects, set system variables, integrate with external software, and more Manage blocks, change the interface, create dialog boxes, and communicate with Microsoft Office applications The ideal design environment puts the tools you need right at your fingertips, removes unnecessary steps, and fosters precision through good communication. Customizing, including applying AutoLISP and VBA to AutoCAD, enables all of this and much more. For the designer who needs to work smarter because it's impossible to work any harder, AutoCAD Platform Customization provides the key information, insight, and techniques that will help to increase your productivity with AutoCAD.
AutoCAD and Its Applications Comprehensive 2018
by David A. Madsen David P. Madsen Terence M. Shumaker Craig P. Black Jeffrey A. Laurich J. C. MalitzkeAutoCAD and Its Applications: Comprehensive 2018 provides complete AutoCAD coverage. The Basics portion provides complete instruction in 2D drafting and AutoCAD tools and serves as a strong foundation for learning advanced AutoCAD topics. The Advanced portion builds upon the fundamental skills and techniques taught in the Basics portion. It provides detailed coverage of 3D modeling and other advanced topics, including 3D printing, point clouds, materials, lighting, rendering, and animation. AutoCAD and Its Applications: Comprehensive 2018 provides flexibility in course design and teaching approaches, supporting both introductory and advanced classes. This text provides a complete teaching program for 2D and 3D AutoCAD drafting and design. Whether you are learning AutoCAD for the first time or updating your skills, this book is a must.
AutoCAD for Theatrical Drafting: A Resource for Designers and Technical Directors
by John KeislingAutoCAD for Theatrical Drafting provides an introduction to the software AutoCAD, specifically focusing on how to navigate the commands most commonly used when creating design, construction and installation drafting plates for theatrical use. Beginning with a step-by-step tutorial of how to download the program and a review of theatrical drafting standards, the text details commands used in 2D drafting and 3D modeling and how to create theatrical drafting plates using AutoCAD that meet those drafting standards. It also provides guidance on how to transition from 2D drafting to 3D modeling, how to use 3D models to create camera views and animations and how to use 3D models for production and engineering purposes. Intended as a resource for the beginning and intermediate AutoCAD user, AutoCAD for Theatrical Drafting provides easy-to-follow instructions that readers can refer to while using the AutoCAD software.
AutoCAD® 20011 and AutoCAD LT® 2011 No Experience Required
by Donnie GladfelterA step-by-step tutorial on AutoCAD and AutoCAD LT basics AutoCAD is the leading drawing software, used by design and drafting professionals to create 2D and 3D technical drawings. This tutorial is aimed at AutoCAD novices and provides you with the essentials you need so you can acquire the necessary skills to work in AutoCAD and AutoCAD LT immediately. You'll begin with the basics and gradually progress to more advanced topics and features, such as grouping, elevations, hatches, and using text in drawings. Concise explanations, focused examples, and step-by-step instructions round out this hands-on tutorial. Begins with the basics of AutoCAD and AutoCAD LT, the leading 2D and 3D drawing software Progresses to more advanced topics and skill sets and covers grouping, hatches, and text in drawings Introduces dimensioning, external references, layouts and printing, and using 3D Contains helpful examples and step-by-step instructions so you can get started using AutoCAD immediately Featuring the most up-to-date techniques, tactics, industry standards, and methods, this tutorial will get you started using AutoCAD and AutoCAD LT right away.
AutoCAD® Platform Customization
by Lee AmbrosiusMake AutoCAD your own with powerful personalization options Options for AutoCAD customization are typically the domain of administrators, but savvy users can perform their own customizations to personalize AutoCAD. Until recently, most users never thought to customize the AutoCAD platform to meet their specific needs, instead leaving it to administrators. If you are an AutoCAD user who wants to ramp up personalization options in your favorite software, AutoCAD Platform Customization: User Interface and Beyond is the perfect resource for you. Author Lee Ambrosius is recognized as a leader in AutoCAD platform customization and can help you get the most out of AutoCAD. Establish and manage CAD standards for the drawings you create Control the startup process and settings that define the drawing environment Modify the user interface to display the commands you use most frequently and create new commands Create macros to speed up frequently repeated tasks Define custom shapes, linetypes, and hatch patters to control the linework in a drawing Use real-world tips and tutorials to reinforce the author's topical discussions A perfect resource for CAD administrators, students, senior drafters, and other CAD enthusiasts, AutoCAD Platform Customization: User Interface and Beyond features in-depth discussions of customization options as well as detailed examples and tutorials. As an eight-year customization and programming session leader with Autodesk University, Lee Ambrosius is uniquely qualified to help users get the most out of software based on the AutoCAD platform. His AutoCAD Platform Customization: User Interface and Beyond is the go-to resource for those who are ready to take their software customization to the next level.
AutoCAD® Platform Customization
by Lee AmbrosiusMake AutoCAD your own with powerful personalization options Options for AutoCAD customization are typically the domain of administrators, but savvy users can perform their own customizations to personalize AutoCAD. Until recently, most users never thought to customize the AutoCAD platform to meet their specific needs, instead leaving it to administrators. If you are an AutoCAD user who wants to ramp up personalization options in your favorite software, AutoCAD Platform Customization: User Interface and Beyond is the perfect resource for you. Author Lee Ambrosius is recognized as a leader in AutoCAD platform customization and can help you get the most out of AutoCAD. Establish and manage CAD standards for the drawings you create Control the startup process and settings that define the drawing environment Modify the user interface to display the commands you use most frequently and create new commands Create macros to speed up frequently repeated tasks Define custom shapes, linetypes, and hatch patters to control the linework in a drawing Use real-world tips and tutorials to reinforce the author's topical discussions A perfect resource for CAD administrators, students, senior drafters, and other CAD enthusiasts, AutoCAD Platform Customization: User Interface and Beyond features in-depth discussions of customization options as well as detailed examples and tutorials. As an eight-year customization and programming session leader with Autodesk University, Lee Ambrosius is uniquely qualified to help users get the most out of software based on the AutoCAD platform. His AutoCAD Platform Customization: User Interface and Beyond is the go-to resource for those who are ready to take their software customization to the next level.
AutoIt v3: Your Quick Guide
by Andy FlesnerAutoIt is becoming increasingly popularin the system administration field as atool for automating administrative tasks.Although this is one of its more popularuses, you can use AutoIt to automateanything in a Windows environment.This powerful scripting language can runany program and manipulate keyboardand mouse input. With its RunAs support,administrators can perform unattendedinstallations and configurationchanges using embedded administrativeprivileges.This guide teaches you the foundationsof the AutoIt v3 language. You will learnabout variables and includes, graphicaluser interfaces, user-defined functions,and conditional and loop statements.You will then apply what you havelearned in examples related to the systemadministration field. The examples inthis Short Cut can be used to create anythingfrom a game modification to a logonscript that verifies Windows updates.
