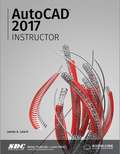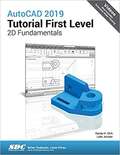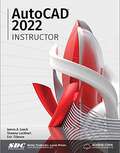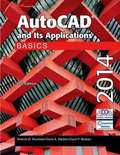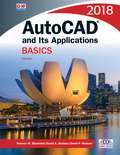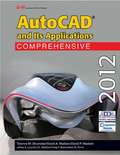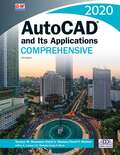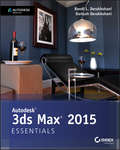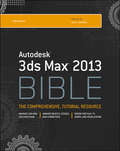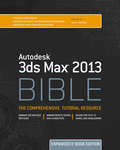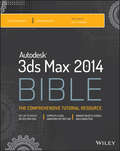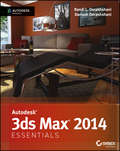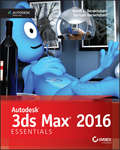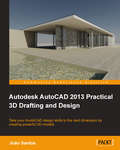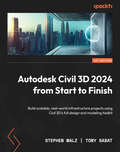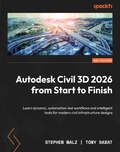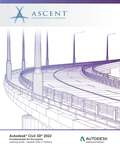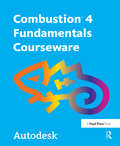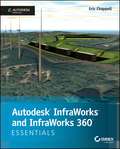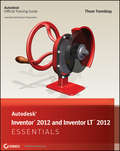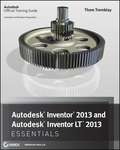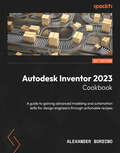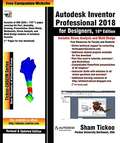- Table View
- List View
Autocad 2017 Instructor
by James A. LeachThe objective of this book is to provide you with extensive knowledge of AutoCAD, whether you are taking an instructor-led course or learning on your own. AutoCAD 2017 Instructor maintains the pedagogy and in-depth coverage that have always been the hallmark of the Leach texts. As the top-selling university textbook for almost a decade, the AutoCAD Instructor series continues to deliver broad coverage of AutoCAD in a structured, easy-to-comprehend manner. AutoCAD 2017 Instructor is command-oriented, just like AutoCAD. Chapters are structured around related commands, similar to the organization of AutoCAD s menu system.
Autocad 2019 Tutorial First Level 2d Fundamentals
by Randy ShihThe primary goal of AutoCAD 2019 Tutorial First Level 2D Fundamentals is to introduce the aspects of Computer Aided Design and Drafting (CADD). This text is intended to be used as a training guide for students and professionals. This text covers AutoCAD 2019 and the lessons proceed in a pedagogical fashion to guide you from constructing basic shapes to making multiview drawings. This textbook contains a series of eleven tutorial style lessons designed to introduce beginning CAD users to AutoCAD 2019. It takes a hands-on, exercise-intensive approach to all the important 2D CAD techniques and concepts. This text is also helpful to AutoCAD users upgrading from a previous release of the software. The new improvements and key enhancements of the software are incorporated into the lessons. The 2D-CAD techniques and concepts discussed in this text are also designed to serve as the foundation to the more advanced parametric feature-based CAD packages such as Autodesk Inventor.
Autocad 2022 Instructor
by Shawna Lockhart James LeachThis book is your AutoCAD 2022 Instructor. The objective of this book is to provide you with extensive knowledge of AutoCAD, whether you are taking an instructor-led course or learning on your own. AutoCAD 2022 Instructor maintains the pedagogy and in-depth coverage that have always been the hallmark of the Leach texts. As the top-selling university textbook for more than a decade, the AutoCAD Instructor series continues to deliver broad coverage of AutoCAD in a structured, easy-to-comprehend manner. AutoCAD 2022 Instructor is command-oriented, just like AutoCAD. Chapters are structured around related commands, similar to the organization of AutoCAD’s menu system. The sequence of chapters starts with fundamental drawing commands and skills and then progresses to more elaborate procedures and specialized applications. The writing style introduces small pieces of information explained in simple form, and then builds on that knowledge to deliver more complex drawing strategies, requiring a synthesis of earlier concepts. Over 2000 figures illustrate the commands, features, and ideas. AutoCAD 2022 Instructor is an ideal reference guide, unlike tutorial-oriented books where specific information is hard to relocate. Because these chapters focus on related commands, and complete coverage for each command is given in one place, the commands, procedures, and applications are easy to reference. Tabbed pages help locate tables, lists, appendices, and the comprehensive index. What makes this book unique? In depth coverage of AutoCAD 2022 commands and features Command Tables indicate where to locate and how to start each command TIP markers in the margin provide important tips, notes, reminders, short-cuts and identify what's new Complete chapter exercises with many multi-chapter "REUSE" problems Well suited for a two or three course sequence.
Autocad And Its Applications BASICS
by David A. Madsen David P. Madsen Terence M. ShumakerAutoCAD and Its Applications - Basics 2014 is a useful tool for both classroom instruction and independent study. The heavily illustrated text not only tells you how to use AutoCAD, it also shows you how to use AutoCAD. In addition to teaching AutoCAD, this text serves as a valuable resource once you begin a career in the drafting and design industry. Whether you are learning AutoCAD for the first time or updating your skills, this book is a must. AutoCAD and Its Applications - Basics 2014 provides complete instruction in 2D drafting and AutoCAD tools. It features complete coverage of AutoCAD drawing and editing commands and additional topics, including dimensioning, parametric drafting, hatching techniques, dynamic blocks, layouts and plotting annotative objects, external references, and sheet sets.
Autocad And Its Applications Basics 2018
by David A. Madsen David P. Madsen Terence M. ShumakerAutoCAD and Its Applications: Basics 2018 provides complete instruction for mastering fundamental AutoCAD commands and drawing techniques. The text provides comprehensive coverage of AutoCAD 2D drafting and design. Topics are presented in an easy-to-understand sequence, building upon prior chapter knowledge. The heavily illustrated text not only tells you how to use AutoCAD, it also shows you how to use AutoCAD. In addition to teaching AutoCAD, this text serves as a valuable resource once you begin a career in the drafting and design industry.
Autocad and Its Applications 2012: Comprehensive
by David A. Madsen David P. Madsen Terence M. Shumaker Craig P. Black Adam M. Ferris Jeffrey A. Laurich J. C. MalitzkeThe Comprehensive edition of AutoCAD and Its Applications combines the complete contents of the Basics and Advanced editions to provide flexibility in course design and teaching approaches. This package provides a complete program for teaching introductory and second-tier AutoCAD courses.
Autocad and Its Applications: Comprehensive 2020
by David A. Madsen David P. Madsen Terence M. Shumaker Craig P. Black Jeffrey A. Laurich J. C. MalitzkeAutoCAD and Its Applications: Comprehensive 2020is a useful tool for both classroom instruction and independent study. The heavily illustrated text not only tells you how to use AutoCAD, it also shows you how to use AutoCAD. In addition to teaching AutoCAD, this text serves as a valuable resource once you begin a career in the drafting and design industry. Whether you are learning AutoCAD for the first time or updating your skills, this book is a must. <p><p> AutoCAD and Its Applications: Comprehensive 2020 combines two books into one. The Basics portion provides complete instruction in 2D drafting and AutoCAD tools. It features complete coverage of AutoCAD drawing and editing commands and additional topics, including dimensioning, dimensioning, parametric drafting, hatching techniques, dynamic blocks, layouts and plotting, annotative objects, external references, and sheet sets. The Advanced portion provides detailed coverage of 3D modeling, including solid, surface, and mesh modeling. Thorough coverage of visual styles (shading), materials, lighting, rendering, and animation is also provided.
Autocomplete: The Book
by Justin HookFrom the "evil genius" behind the award-winning Google Feud websiteA nearly unfiltered look at over 200 internet searches: Every time a browser autocompletes our search query, it is showing us what millions of other people all over the world are searching for. This curious collection showcases the very best of the often strange—yet 100% real—autocomplete suggestions offered up by popular search engines, compiling them into one hilarious, fascinating, and mildly disturbing volume. Each page contains one search and its 10 best autocomplete suggestions including the most and least common, from "Why is Ryan Gosling...eating cereal?" to "If the Earth is round...why are shoes flat?"Easy-to-read internet searches and playful black-and-white line art throughout Justin Hook is a writer and producer whose credits include Bob's Burgers, DreamWorks Dragons, and Simpsons Comics. His website Google Feud won "Best Game" at The Webby Awards and led TIME to call him an "evil genius." Technophiles, those fascinated by the human psyche, and others who want an eye-opening laugh will be intrigued by Autocomplete: The Book.Autocomplete shows us that we're all more alike than we think, even in our deepest, darkest internet history. Great gift idea for men and women who have everythingIncludes searches like "I wish I were a," "Why do bad guys," "Why is it fun to," "New York is full of," and so much moreUnique and laugh-out-loud humor book for our modern times
Autodesk 3ds Max 2012 Essentials
by Dariush Derakhshani Randi L. DerakhshaniGet a jump-start on Autodesk 3ds Max 2012 essentials--with the Essentials! The new Essentials books from Sybex are beautiful, task-based, full-color Autodesk Official Training Guides that help you get up to speed on Autodesk topics quickly and easily. Autodesk 3ds Max 2012 Essentials thoroughly covers the fundamentals of this popular 3D animation effects, and visualization software, teaching you what you need to become quickly productive. By following the book's clear explanations, practical tutorials, and step-by-step exercises, you'll cover all the bases. Topics include modeling, animation, rendering, rigging, compositing, and much more. Whether you're an aspiring 3D designer or a professional brushing up on the basics, here is the essential grounding you need in 3ds Max 2012. Covers Autodesk 3ds Max 2012 fundamentals, so you become quickly productive with the software Uses straightforward explanations and real-world, hands-on exercises and tutorials to teach the software's core features and functions Helps you develop the skills you'll need throughout an animation production pipeline, whether you're a beginner or a more experienced user brushing up on the basics Uses a task-based approach and covers topics such as polygon modeling, materials and mapping, lighting, using mental ray, HDRI images, and more This book is an Autodesk Official Training Guide If you want to get quickly up to speed on 3ds Max, Autodesk 3ds Max 2012 Essentials is the place to start.
Autodesk 3ds Max 2013 Bible (Bible #799)
by Kelly L. MurdockUpdated version of the bestselling 3ds Max book on the market Autodesk 3ds Max is top animation software used by developers, visual effects artists, and graphic designers in film, television, and the game industry. One place designers turn for crucial information on how to use 3ds Max is this in-depth book. Whether you're a beginner just itching to create something right away or an experienced user checking out the latest and greatest features, you'll find it here. See what's new, what's tried and true, and just how creative you can get using the tips, tricks, and techniques in this essential reference. Every previous edition has been a top-seller. Packs expert advice, timesaving tips, and more than 150 step-by-step tutorials into over 800 pages that help you master this complex software Gives you in-depth coverage of all new features, as well as the basics Jump-starts your learning on day one with a Quick Start tutorial, so you can create an exciting animation right away Provides you with access to all before-and-after example files from each tutorial, plus unique models and textures that you can customize on the companion CD Includes extra content from previous editions of the 3ds Max Bible, including bonus Quick Start tutorials from previous editions Whether you're just starting out or getting up to speed on 3ds Max 2013, this comprehensive book will get you there.
Autodesk 3ds Max 2013 Bible (Bible)
by Kelly L. MurdockThe most comprehensive e-book reference on Autodesk 3ds Max 2013! Autodesk 3ds Max is used to create 80 percent of commercially available games and is also a key tool for visual effects artists and graphic designers in film and television. This convenient e-book covers the 2013 version in expanded detail, including 12 chapter-length quick-start projects and 39 additional chapters not found in the print version. Along with complete references detailing all Primitives, Modifiers, Materials, Maps, and Controllers, it covers advanced topics such as Patches, NURBS, Radiosity, Network Rendering, and MAXScript. It's the perfect resource for both novices and pros. 3ds Max is the tool of choice for game developers as well as visual effects artists and graphic designers in the film and TV industries This comprehensive e-book includes complete coverage of 3ds Max 2013, and is well suited for beginners and experts alike, as well as for educational markets teaching beginning to advanced courses using 3ds Max. Features a complete reference for all Primitives, Modifiers, Materials, Maps, and Controllers Covers Patches, NURBS, Radiosity, Network Rendering, MAXScript, and other advanced topics Includes 12 chapter-length quick-start projects as well as 39 chapters not found in the print version, all packed with timesaving tips and expert advice Third-party models and bonus tutorials are available on CD and can be obtained by readers by emailing a request to 3dsmax13cd@wiley.com Autodesk 3ds Max 2013 Bible, Expanded Edition by veteran computer graphics author Kelly Murdock is the comprehensive e-book guide for every 3ds Max user.
Autodesk 3ds Max 2014 Bible (Bible)
by Kelly L. MurdockA complete reference covering the newest version of 3ds Max software Autodesk 3ds Max is the popular 3D modeling, animation, rendering, and compositing software preferred by game developers and graphic designers in film and television. This comprehensive reference not only introduces beginners to this pricey and complex software, but also serves as a reference for experienced users. Packed with expert advice from popular author Kelly Murdock, it begins with a Quick Start tutorial to get you up and running, then continues with more than 150 step-by-step tutorials, advanced coverage, and plenty of tips and timesavers. 3ds Max is professional modeling and animation software used in the film, television, and game development industries; this complete guide gets beginners started and teaches experienced users how to take advantage of the program's newest capabilities Covers all the basics as well as advanced topics including crowd simulation, particle systems, rigid body dynamics, state sets, compositing, radiosity, network rendering, and MAXScript Features more than 150 step-by-step tutorials and complete references detailing all primitives, modifiers, materials, maps, and controllers Companion website includes examples from the book, unique models and textures that you can customize, before-and-after examples from the tutorials, and bonus Quick Starts from previous editions Autodesk 3ds Max 2014 Bible is the one book you need to succeed with this all-new version of 3ds Max.
Autodesk 3ds Max 2014 Essentials: Autodesk Official Press
by Dariush Derakhshani Randi L. DerakhshaniGreat guide to the fundamentals of Autodesk 3ds Max 2014 This Autodesk Official Press guide is just what you need to learn the basics of Autodesk 3ds Max 2014 quickly and easily. Through a series of cool projects like designing an alarm clock, animating a thrown knife, or lighting a scene, you'll learn the essentials of modeling, rigging, animating, and rendering using the popular Autodesk 3ds Max 3D animation and effects software. It's a practical, hands-on approach allowing you to constantly reinforcing skills as you learn them. Downloadable before-and-after project files let you to compare your work to that of 3ds Max professionals. Even if you already have experience with 3ds Max, this book is a great reference for renewing your skills. And, it will help all users review and prepare for the Autodesk 3ds Max 2014 certification exams. Helps beginners and those migrating from other 3D animation and effects programs get up and running on Autodesk 3ds Max 2014 Features a realistic, task-based approach, so readers learn via a series of hands-on projects using downloadable files, all backed with ample instruction, explanation, and illustration Covers modeling, rigging, animating, rendering, skinning, architectural visualization, and more Written by Autodesk Authorized Authors and is an Autodesk Official Press book Get firsthand experience with 3ds Max, as well as a good start on preparing for the Autodesk 3ds Max 2014 Certified Professional exam, with Autodesk 3ds Max 2014 Essentials.
Autodesk 3ds Max 2016 Essentials
by Dariush Derakhshani Randi L. DerakhshaniStart animating right away with this tutorial-based guide to Autodesk 3ds Max 2016 Autodesk 3ds Max 2016 Essentials is your perfect hands-on guide to start animating quickly. Using approachable, real-world exercises, you'll master the fundamentals of this leading animation software by following full-color screen shots step by step. Each chapter opens with a quick discussion of concepts and learning objectives, and then launches into hands-on tutorials that give you firsthand experience and a good start on preparing for the 3ds Max certification exam. You'll learn the basics of modeling, texturing, animating, and visual effects as you create a retro-style alarm clock, animate a thrown knife, model a chair, and more. Whether you're a complete beginner or migrating from another 3D application, this task-based book provides the solid grounding you need in Autodesk 3ds Max 2016. Model your character with polygons, meshes, and more Add motion with simple and complex animations Add color and textures to visualize materials and surfaces Render interior scenes with great lighting and camera placement If you want to learn 3ds Max quickly and painlessly, Autodesk 3ds Max 2016 Essentials helps you start animating today.
Autodesk AutoCAD 2013 Practical 3D Drafting and Design
by Joao SantosThis book is written in a practical and friendly style with practical tutorials, exercises, and detailed images which will help you master the third dimension. This book is intended for everyone who wants to create accurate 3D models in AutoCAD, like architecture, engineering, or design professionals, and students. Only basic understanding of 2D AutoCAD is needed.
Autodesk Civil 3D 2024 from Start to Finish: A practical guide to civil infrastructure design, modeling, and analysis
by Stephen Walz Tony SabatMaster Autodesk Civil 3D 2023 to develop real, project-specific, time-efficient civil infrastructure designs as an individual or an entire engineering teamPurchase of the print or Kindle book includes a free PDF eBookKey FeaturesReap the potential of Civil 3D and its partner software platformsScale your workflows with a larger team and bigger projects while maximizing productivityExplore the design and modeling tools for enhanced functionality in Civil 3DBook DescriptionAutodesk Civil 3D can radically increase your civil engineering design and efficiency if you learn to make the most of its features and partner software platforms. Autodesk Civil 3D from Start to Finish will teach you how to leverage its strengths and scale efficiency to large teams. With this book, you'll uncover all the major features Civil 3D offers, from surface development to intelligent utility design as well as dynamic display work for smart document creation. You'll learn to configure and manage your civil engineering designs and explore practical applications of tools and modeling techniques available within the software. By the end of this book, you'll have a thorough understanding of Autodesk Civil 3D along with its partner programs to strategize and improve your future projects.What you will learnUnderstand civil project basics and how Autodesk Civil 3D helps achieve themConnect detailed components of your design for faster and more efficient designsEliminate redundant workflows by creating intelligent objects to handle design changes smoothlyCollaborate with distributed teams efficiently and produce designs swiftly and effectivelyOptimize 3D usage and decision-making, using a model-based approach on the impact of your designs and accelerate your careerWho this book is forThis book is for Civil Engineers, Environmental Engineers, Surveyors, Civil Designers, Civil Technicians, Civil 3D Professionals and InfraWorks Professionals looking to understand how to best leverage Civil 3D in their everyday designs. You'll need to have a very basic understanding of Civil Engineering and Surveying workflows as well as a foundational understanding of Autodesk's AutoCAD to make the most of this book. Basic understanding of Surveying, Civil/Environmental Engineering practices, and AutoCAD drafting knowledge is assumed.
Autodesk Civil 3D 2024 from Start to Finish: Build scalable, real-world infrastructure projects using Civil 3D's full design and modeling toolkit
by Stephen Walz Tony SabatStreamline your entire civil design workflow—from data management to sheet automation—using Civil 3D 2024Key FeaturesLeverage Civil 3D and partner tools for seamless project integrationMaximize productivity with scalable team workflows and automationEnhance your Civil 3D workflow with smarter design and modeling toolsBook DescriptionCivil infrastructure projects demand precision, collaboration, and the ability to adapt to design changes quickly. This book shows how Civil 3D 2024 can help you streamline workflows, reduce rework, and improve project accuracy—whether you're working solo or in a large engineering team. You'll learn how to set up your environment, manage survey data, and model surfaces, alignments, profiles, and utilities using Civil 3D’s comprehensive toolset. With a strong focus on real-world design practices, this book demonstrates how to use intelligent objects and dynamic documentation features to handle changes efficiently across distributed teams. You’ll also work with partner tools that enhance Civil 3D’s capabilities, ensuring you can manage data at scale, produce accurate documentation, and deliver designs that meet stakeholder expectations. Written by seasoned civil engineers and Autodesk-certified professionals, this book brings together best practices, project-specific workflows, and insights into maximizing productivity with Civil 3D and its companion tools.What you will learnSet up a Civil 3D environment tailored to your project needsConfigure survey data and create intelligent objectsModel surfaces, alignments, profiles, and utilities accuratelyAutomate sheet creation and streamline documentationCollaborate with teams using data shortcuts and shared referencesApply Civil 3D tools to real-world infrastructure challengesUse partner software for extended design and analysis workflowsWho this book is forThis book is for Civil Engineers, Environmental Engineers, Surveyors, and Infrastructure Designers seeking to optimize their design workflows with Civil 3D. A basic understanding of civil engineering practices and AutoCAD is required.
Autodesk Civil 3D 2026 from Start to Finish: Learn dynamic, automation-led workflows and intelligent tools for modern civil infrastructure designs
by Stephen Walz Tony SabatDesign civil infrastructure faster and boost collaboration with Autodesk Civil 3D 2026's new autonomous workflows that optimize delivery as an individual, team, or organization. Bonus 1: Access chapter-by-chapter video tutorials on YouTube—follow along visually with every topic covered in the book. Bonus 2: Download exercise files to practice each concept with real-world projects and reinforce your hands-on learning.Key FeaturesMaster the latest features and interface updates in Civil 3D 2026 to streamline modern infrastructure workflowsScale your workflows to larger teams and bigger projects while maximizing efficiencyLearn how to work with enhanced modeling, corridor targeting, and pressure toolsPurchase of the print or Kindle book includes a free PDF eBookBook DescriptionWith engineering projects getting bigger, deadlines getting tighter, and greater demands for precision, you need tools that do more and work smarter. Autodesk Civil 3D 2026 rises to the challenge, delivering powerful new capabilities for high-precision design modeling and streamlined collaboration. In this second edition, Stephen Walz and Tony Sabat, leaders in digital design and innovation in civil infrastructure, walk you through Civil 3D’s cutting-edge features, such as pressure layout improvements, dynamic corridor targeting, and performance enhancements for surface modeling and grading. It’s not just about learning new features; you’ll be able to integrate these new toolsets into real-world workflows, develop standards, and collaborate effectively within distributed teams. From surface development and intelligent utility design to smart document creation, this book explores practical and automated applications of tools and modeling techniques that you’ll use every day. Whether you work independently or are part of a large design team, you’ll walk away knowing how to configure, manage, and deliver projects with Civil 3D 2026 while improving your entire project pipeline.What you will learnCreate and manage surfaces, alignments, and profilesImport and organize survey data for accurate base mapsDesign roadways, parcels, and utility networksStreamline design with Model Viewer, Dynamo, and Targeted Data ReferencesEliminate redundancy using intelligent, dynamic Civil 3D objectsOptimize 3D modeling to improve design decisions and outcomesAutomate sheet creation for profiles and sectionsModel advanced corridor features such as intersections and railsWho this book is forThis book is for civil engineers, environmental engineers, civil designers, civil technicians, and professionals working with Civil 3D or InfraWorks who want to maximize Civil 3D’s potential in their everyday design work. To get the most out of this guide, you'll need a basic understanding of civil engineering and surveying workflows, along with foundational knowledge of Autodesk AutoCAD. General familiarity with surveying practices, civil/environmental engineering practices, and AutoCAD drafting is assumed.
Autodesk Civil 3d 2023 Fundamentals
by AscentThe Autodesk® Civil 3D® 2022: Fundamentals for Surveyors guide is for surveyors and survey technicians that do not necessarily need all of the functionality that is taught in the Autodesk® Civil 3D®: Fundamentals guide. This guide equips the surveyor with the basic knowledge required to use Autodesk Civil 3D efficiently in a typical daily workflow. You will learn how to import converted field equipment survey data into a standardized environment in Autodesk Civil 3D and to use the automation tools to create an Existing Conditions Plan. <p><p> Data collection and traverses are also covered. Other topics that help in increasing efficiency include styles, correct AutoCAD® drafting techniques, the methodology required to create linework effectively for variables used in defining symbology, surfaces, categorizing points, and using online maps.
Autodesk Combustion 4 Fundamentals Courseware
by AutodeskWhether this is your first experience with Combustion software or you're upgrading to take advantage of the many new features and tools, this guide will serve as your ultimate resource to this all-in-one professional compositing application. Much more than a point-and-click manual, this guide explains the principles behind the software, serving as an overview of the package and associated techniques. Written by certified Autodesk training specialists for motion graphic designers, animators, and visual effects artists, Combustion 4 Fundamentals Courseware provides expert advice for all skill levels.
Autodesk InfraWorks and InfraWorks 360 Essentials
by Eric ChappellYour guide to quickly learning InfraWorks Autodesk InfraWorks Essentials is a complete, hands-ontutorial for InfraWorks, the powerful design tool that lets youquickly generate 3D models to create infrastructure designs andproposals. This Autodesk Official Press book shows you theright way to take advantage of versatile InfraWorksfeatures. From creating models in the context of the existingenvironment to crafting stunning proposals, you'll becomecomfortable with every step of the design process. After workingthrough this start-to-finish tutorial, you'll be able toproductively use InfraWorks for civil project design that's fullyintegrated with existing real-world characteristics.In Autodesk InfraWorks Essentials, you'll learneverything you need for everyday design projects.360 full-color pages full of screenshots and illustrationsDetailed step-by-steps on importing GIS and other dataCreate roadways, buildings, railways, and moreLearn how to use the powerful Styles featureDownload before and after files, so you can start anywhereThis is the perfect tutorial for using InfraWorks to quicklycreate infrastructure designs, win project bids, speed up theapproval process, and collaborate remotely across platforms.
Autodesk Inventor 2012 and Inventor LT 2012 Essentials
by Thom TremblayEssential guide to learning Autodesk Inventor and Inventor LT The new Essentials books from Sybex are beautiful, task-based, full-color Autodesk Official Training Guides that help you get up to speed on Autodesk topics quickly and easily. Inventor Essentials thoroughly covers core features and functions of Autodesk's industry-leading 3D mechanical design software, teaching you what you need to become quickly productive with the software. By following the book's clear explanations, practical tutorials, and step-by-step exercises, you'll cover all the bases. Topics include drawing, modeling parts, creating assemblies, working with plastic and sheet metal parts, automating processes with iLogic, and much more. Whether you're an aspiring manufacturing designer or just brushing up on the basics, this is the essential grounding you need in Autodesk Inventor. Covers Autodesk Inventor 2012 and Inventor 2012 LT fundamentals, so you become quickly productive with the software Uses straightforward explanations and real-world, hands-on exercises and tutorials to teach the software's core features and functions Helps you develop the skills you'll need throughout a typical workflow, whether you're a beginner or a more experienced user brushing up on the basics Prepares you for the Autodesk Inventor Certified Associate and Professional exams and is also an Autodesk Official Training Guide From appliances to airplanes, from furniture to cars, you can design it using Autodesk Inventor and this essential guide.
Autodesk Inventor 2013 and Autodesk Inventor LT 2013 Essentials
by Thom TremblayGet up to speed with Autodesk Inventor, the leading manufacturing design programThis Autodesk Official Training Guide thoroughly covers the fundamentals of Autodesk Inventor 2013 and Inventor LT 2013. Focusing on basics such as using the interface, creating parts and assemblies, applying standards and styles, creating 2D drawings from 3D data, and more, it teaches you everything you need to become quickly productive with the software. Whether you're a new student learning CAD, preparing for certification, or updating your Inventor skills, this is the fast, thorough grounding you need.Features approachable, real-world, hands-on exercises and additional task-based tutorials Teaches you how to create 2D drawings from 3D data, model parts and assemblies, apply standards and styles, and work with sheet metal parts and create plastic parts Explains how to blend parts and assemblies into weldments, create images and animations from your design data, and work with non-Inventor data Helps you streamline tasks with design automation tools The book's concise discussions and real-world tutorials make it the perfect resource for manufacturing design professionals and students needing to quickly learn the software.
Autodesk Inventor 2023 Cookbook: A guide to gaining advanced modeling and automation skills for design engineers through actionable recipes
by Alexander BordinoWith a recipe-based approach, hone and develop the necessary skills you need to perform mechanical, visualization, and simulation tasks using Autodesk InventorKey FeaturesCreate powerful parametric 3D designs, parts, and assembliesApply effective modeling techniques to increase automation and promote configurationEnable iLogic-powered rapid configurations and apply Finite Element Analysis for model simulationBook DescriptionAutodesk Inventor is an industry-leading, computer-aided design application for 3D mechanical design, simulation, visualization, and documentation. This book will help to bridge the gap between the fundamentals of this software and the more advanced features, workflows, and environments it has to offer.Using cookbook-style recipes, you'll gain a comprehensive understanding and practical experience in creating dynamic 3D parts, assemblies, and complete designs. You'll also explore a variety of topics, including automation and parametric techniques, collaboration tools, creating sheet metal designs, and design accelerators such as frame generators. As you progress, the chapters will guide you through surface modeling tools, advanced assembly, and simplification tools, along with covering iLogic, Finite Element Analysis, and more.By the end of this book, you'll not only be able to use the advanced functionality within Autodesk Inventor but also have the practical experience you need to deploy specific techniques in your own projects and workflows.What you will learnBuild upon the fundamentals of parts, assemblies, and drawingsUnderstand how to use advanced modeling tools such as iFeatures, iLogic, and moreDevelop your experience with parametric design methodologiesExplore surface modeling and project management techniquesDesign efficiently with design accelerators to drive automationUnderstand and apply Finite Element AnalysisWho this book is forThis book is for CAD engineers, mechanical/design engineers, and product designers who have a basic understanding and experience of Inventor fundamentals. It aims to guide and coach you past the basics and into the advanced functionality of the software and environments within it.
Autodesk Inventor Professional 2018 for Designers
by Sham TickooAutodesk Inventor Professional 2018 for Designers is a comprehensive textbook that introduces the users to Autodesk Inventor 2018, a feature-based 3D parametric solid modeling software. All environments of this solid modeling software are covered in this textbook with thorough explanation of commands, options, and their applications to create real-world products. <p><p>The mechanical engineering industry examples that are used as tutorials and the related additional exercises at the end of each chapter help the users to understand the design techniques used in the industry to design a product. Additionally, the author emphasizes on the solid modeling techniques that will improve the productivity and efficiency of the users. <p><p>After reading this textbook, the users will be able to create solid parts, sheet metal parts, assemblies, weldments, drawing views with bill of materials, presentation views to animate the assemblies, and apply direct modeling techniques to facilitate rapid design prototyping. Also, the users will learn the editing techniques that are essential for making a successful design.
