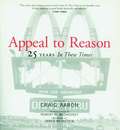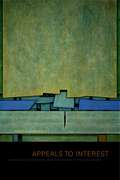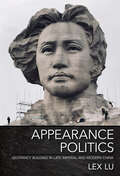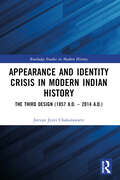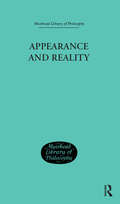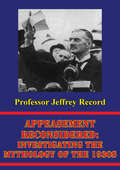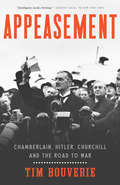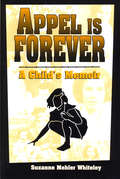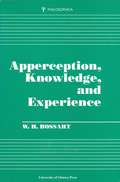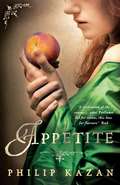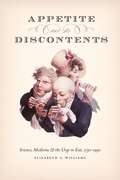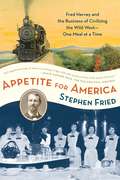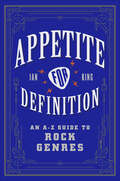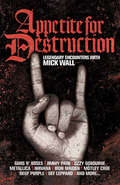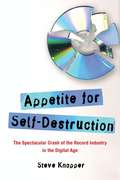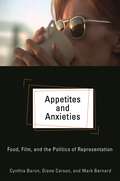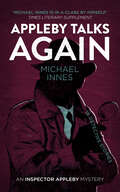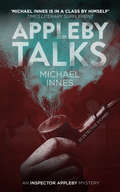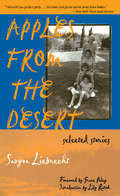- Table View
- List View
Appeal to Reason: 25 Years In These Times
by James Weinstein Craig Aaron Robert W. McChesney<P>In These Times, the national, biweekly magazine of news and opinion, has provided groundbreaking coverage of the labor movement, the environment, feminism, grassroots politics, minority communities, and the media for twenty-five years. Filled with new writing commissioned specially for this anniversary volume, images, and text highlights of the last quarter-century in the magazine, Appeal to Reason: The First 25 Years of In These Times showcases contributors to the magazine like Noam Chomsky, David Brower, and Alice Walker, to name just a few. <P>But it also asks an important question: Where do we go from here? For answers, Appeal to Reason turns to more than twenty leading progressive writers—including Barbara Ehrenreich, Juan Gonzalez, Salim Muwakkil, and Robert W. McChesney—who take a fresh look at the lessons of the past and suggest directions for the future. Exploring issues ranging from globalization and criminal justice to the environment and culture, Appeal to Reason lays a political and intellectual foundation for the debates, discussions, and movements of the next twenty-five years.
Appeals to Interest: Language, Contestation, and the Shaping of Political Agency
by Dean MathiowetzIt has become a commonplace assumption in modern political debate that white and rural working- and middle-class citizens in the United States who have been rallied by Republicans in the “culture wars” to vote Republican have been voting “against their interests.” But what, exactly, are these “interests” that these voters are supposed to have been voting against? It reveals a lot about the role of the notion of interest in political debate today to realize that these “interests” are taken for granted to be the narrowly self-regarding, primarily economic “interests” of the individual. Exposing and contesting this view of interests, Dean Mathiowetz finds in the language of interest an already potent critique of neoliberal political, theoretical, and methodological imperatives—and shows how such a critique has long been active in the term’s rich history. Through an innovative historical investigation of the language of interest, Mathiowetz shows that appeals to interest are always politically contestable claims about “who” somebody is—and a provocation to action on behalf of that “who.” Appeals to Interest exposes the theoretical and political costs of our widespread denial of this crucial role of interest-talk in the constitution of political identity, in political theory and social science alike.
Appeals to Interest: Language, Contestation, and the Shaping of Political Agency
by Dean MathiowetzIt has become a commonplace assumption in modern political debate that white and rural working- and middle-class citizens in the United States who have been rallied by Republicans in the “culture wars” to vote Republican have been voting “against their interests.” But what, exactly, are these “interests” that these voters are supposed to have been voting against? It reveals a lot about the role of the notion of interest in political debate today to realize that these “interests” are taken for granted to be the narrowly self-regarding, primarily economic “interests” of the individual. Exposing and contesting this view of interests, Dean Mathiowetz finds in the language of interest an already potent critique of neoliberal political, theoretical, and methodological imperatives—and shows how such a critique has long been active in the term’s rich history. Through an innovative historical investigation of the language of interest, Mathiowetz shows that appeals to interest are always politically contestable claims about “who” somebody is—and a provocation to action on behalf of that “who.” Appeals to Interest exposes the theoretical and political costs of our widespread denial of this crucial role of interest-talk in the constitution of political identity, in political theory and social science alike.
Appearance Politics: Legitimacy Building in Late Imperial and Modern China
by Lex LuLex Lu argues in Appearance Politics that crafting an appealing and powerful outward image has long been an essential political instrument in China. Its traces may be found in historical records, imperial portraits, physiognomic prognostications, photographs, posters, statues, and digital images. Employing rare archival materials from Beijing, Shanghai, and Nanjing, Lu tells the story of these political maneuverings. We learn the ways in which political actors and their agents designed their images, and we observe the shifting standards of male beauty that guided their decisions. Appearance Politics examines five case studies: the usurpation of Ming Prince Zhu Di; the rise of Manchu masculinity and its mixed standards of Han Chinese and Manchu beauty at the Yongzheng court; the use of modern photography and Western male beauty standards at the turn of the twentieth century; the making of the Republican founding father Sun Yat-sen; and the creation of visual templates of Mao Zedong. Lu's rich empirical study counters systematic stereotypical descriptions of Chinese male leadership embedded in Western media and scholarship.
Appearance and Identity Crisis in Modern Indian History: The Third Design (1857 A.D. – 2014 A.D.) (Routledge Studies in Modern History)
by Jeevan Jyoti ChakarawartiChakarawarti explores the history of Indian eunuchs from the Mughal empire’s fall following the mutiny of 1857 A.D. to the Supreme Court of India’s historic ruling in 2014 A.D.This book examines the social, political, economic, and religious aspects of Indian eunuchs’ lives, providing a true narrative of this marginalized group that has been neglected for centuries. It contains detailed stories of Indian eunuchs from the 1857 uprising to the historic decision to grant them the title of third gender in the Supreme Court of India in 2014. This includes the actual account of the court proceedings and how this decision brought about an enormous transition to their lives by granting them fundamental rights under the Constitution of India and the right to self-identification of their gender as male, female, or third gender.This book serves as an important resource for scholars of Gender Studies, Transgender Studies, and Subaltern History, and especially for those who are interested in Transgender Studies in modern Indian history.
Appearance and Reality: A Metaphysical Essay (Cambridge Library Collection - Philosophy Ser.)
by Bradley, F HFirst published in 2002. Routledge is an imprint of Taylor & Francis, an informa company.
Appeasement Reconsidered: Investigating The Mythology Of The 1930s
by Professor Jeffrey RecordThe appeasement of Nazi Germany by the western democracies during the 1930s and the subsequent outbreak of World War II have been a major referent experience for U.S. foreign policymakers since 1945. From Harry Truman's response to the outbreak of the Korean War to George W. Bush's decision to overthrow Saddam Hussein, American presidents have repeatedly affirmed the "lesson" of Munich and invoked it to justify actual or threatened uses of force. However, the conclusion that the democracies could easily have stopped Hitler before he plunged the world into war and holocaust, but lacked the will to do so, does not survive serious scrutiny. Appeasement proved to be a horribly misguided policy against Hitler, but this conclusion is clear only in hindsight - i.e., through the lens of subsequent events.Dr. Jeffrey Record takes a fresh look at appeasement within the context of the political and military environments in which British and French leaders operated during the 1930s. He examines the nature of appeasement, the factors underlying Anglo-French policies toward Hitler from 1933 to 1939, and the reasons for the failure of those policies. He finds that Anglo-French security choices were neither simple nor obvious, that hindsight has distorted judgments on those choices, that Hitler remains without equal as a state threat, and that invocations of the Munich analogy should always be closely examined.
Appeasement: Chamberlain, Hitler, Churchill, and the Road to War
by Tim BouverieA NEW YORK TIMES EDITORS&’ CHOICE • SUNDAY TIMES (UK) BESTSELLER • A gripping history of the British appeasement of Hitler on the eve of World War II&“An eye-opening narrative that makes for exciting but at times uncomfortable reading as one reflects on possible lessons for the present.&”—Antonia Fraser, author of Mary Queen of ScotsOn a wet afternoon in September 1938, Prime Minister Neville Chamberlain stepped off an airplane and announced that his visit to Hitler had averted the greatest crisis in recent memory. It was, he later assured the crowd in Downing Street, "peace for our time." Less than a year later, Germany invaded Poland and the Second World War began.Appeasement is a groundbreaking history of the disastrous years of indecision, failed diplomacy and parliamentary infighting that enabled Hitler's domination of Europe. Drawing on deep archival research and sources not previously seen by historians, Tim Bouverie has created an unforgettable portrait of the ministers, aristocrats, and amateur diplomats who, through their actions and inaction, shaped their country's policy and determined the fate of Europe. Beginning with the advent of Hitler in 1933, we embark on a fascinating journey from the early days of the Third Reich to the beaches of Dunkirk. Bouverie takes us not only into the backrooms of Parliament and 10 Downing Street but also into the drawing rooms and dining clubs of fading imperial Britain, where Hitler enjoyed surprising support among the ruling class and even some members of the royal family. Both sweeping and intimate, Appeasement is not only an eye-opening history but a timeless lesson on the challenges of standing up to aggression and authoritarianism--and the calamity that results from failing to do so.
Appel Is Forever: A Child’s Memoir
by Suzanne Mehler WhiteleyBorn in Amsterdam in 1935, Suzanne Mehler Whiteley saw the ravages of war through a child's eyes. Her memoir, written in the voice of a young girl, describes the years before the invasion of Holland, her experiences during the German occupation, her time spent in the Bergen-Belsen concentration camp, and her childhood afterward in Europe and then the United States. Appel Is Forever describes in a child's words atrocities that should never be seen by anyone. Through young Suzanne's introspection, readers are invited to see beyond the history of events to their deeper meaning. We come to see how the miracle of having survived opens a child up to the potential for playfulness and even happiness, while a young girl's observations of coming to her new country remind us of both the promises and hardships of the American dream.
Apperception, Knowledge and Experience
by W. H. BossartBossart discusses the alleged losses of faith and self in postmodernist thought in the light of the "triumph" and subsequent decline of the transcendental turn in philosophy initiated by Kant.
Appetite
by Philip KazanFlorence, 1466. A lust for life, a passion for power and a taste for adventure...In Florence, everyone has a passion. With 60,000 souls inside the city, crammed into a cobweb of clattering streets, countless alleys, towers, workshops, tanneries, cloisters, churches and burial grounds, they live their lives in the narrow world between the walls. Nino Latini knows that if you want to survive without losing yourself completely, then you've got to have a passion.But Nino's greatest gift will be his greatest curse. Nino can taste things that other people cannot. Every flavour, every ingredient comes alive for him as vividly as a painting and he puts his artistry to increasingly extravagant use.In an age of gluttony and conspicuous consumption, his unique talent leads him into danger. His desire for the beautiful Tessina Delmazza and his longing to create the perfect feast could prove deadly. Nino must flee Florence to save his life and if he ever wants to see his beloved again, he must entrust himself entirely to the tender mercies of fortune.
Appetite and Its Discontents: Science, Medicine, and the Urge to Eat, 1750-1950
by Elizabeth A. WilliamsWhy do we eat? Is it instinct? Despite the necessity of food, anxieties about what and how to eat are widespread and persistent. In Appetite and Its Discontents, Elizabeth A. Williams explores contemporary worries about eating through the lens of science and medicine to show us how appetite—once a matter of personal inclination—became an object of science. Williams charts the history of inquiry into appetite between 1750 and 1950, as scientific and medical concepts of appetite shifted alongside developments in physiology, natural history, psychology, and ethology. She shows how, in the eighteenth century, trust in appetite was undermined when researchers who investigated ingestion and digestion began claiming that science alone could say which ways of eating were healthy and which were not. She goes on to trace nineteenth- and twentieth-century conflicts over the nature of appetite between mechanists and vitalists, experimentalists and bedside physicians, and localists and holists, illuminating struggles that have never been resolved. By exploring the core disciplines in investigations in appetite and eating, Williams reframes the way we think about food, nutrition, and the nature of health itself..
Appetite and Its Discontents: Science, Medicine, and the Urge to Eat, 1750-1950
by Elizabeth A. WilliamsWhy do we eat? Is it instinct? Despite the necessity of food, anxieties about what and how to eat are widespread and persistent. In Appetite and Its Discontents, Elizabeth A. Williams explores contemporary worries about eating through the lens of science and medicine to show us how appetite—once a matter of personal inclination—became an object of science. Williams charts the history of inquiry into appetite between 1750 and 1950, as scientific and medical concepts of appetite shifted alongside developments in physiology, natural history, psychology, and ethology. She shows how, in the eighteenth century, trust in appetite was undermined when researchers who investigated ingestion and digestion began claiming that science alone could say which ways of eating were healthy and which were not. She goes on to trace nineteenth- and twentieth-century conflicts over the nature of appetite between mechanists and vitalists, experimentalists and bedside physicians, and localists and holists, illuminating struggles that have never been resolved. By exploring the core disciplines in investigations in appetite and eating, Williams reframes the way we think about food, nutrition, and the nature of health itself..
Appetite and Its Discontents: Science, Medicine, and the Urge to Eat, 1750-1950
by Elizabeth A. WilliamsWhy do we eat? Is it instinct? Despite the necessity of food, anxieties about what and how to eat are widespread and persistent. In Appetite and Its Discontents, Elizabeth A. Williams explores contemporary worries about eating through the lens of science and medicine to show us how appetite—once a matter of personal inclination—became an object of science. Williams charts the history of inquiry into appetite between 1750 and 1950, as scientific and medical concepts of appetite shifted alongside developments in physiology, natural history, psychology, and ethology. She shows how, in the eighteenth century, trust in appetite was undermined when researchers who investigated ingestion and digestion began claiming that science alone could say which ways of eating were healthy and which were not. She goes on to trace nineteenth- and twentieth-century conflicts over the nature of appetite between mechanists and vitalists, experimentalists and bedside physicians, and localists and holists, illuminating struggles that have never been resolved. By exploring the core disciplines in investigations in appetite and eating, Williams reframes the way we think about food, nutrition, and the nature of health itself..
Appetite for America: Fred Harvey and the Business of Civilizing the Wild West--One Meal at a Time
by Stephen FriedNEW YORK TIMES BESTSELLER * Featured in the PBS documentary The Harvey Girls: Opportunity BoundThe legendary life and entrepreneurial vision of Fred Harvey helped shape American culture and history for three generations--from the 1880s all the way through World War II--and still influence our lives today in surprising and fascinating ways. Now award-winning journalist Stephen Fried re-creates the life of this unlikely American hero, the founding father of the nation's service industry, whose remarkable family business civilized the West and introduced America to Americans.Appetite for America is the incredible real-life story of Fred Harvey--told in depth for the first time ever--as well as the story of this country's expansion into the Wild West of Bat Masterson and Billy the Kid, of the great days of the railroad, of a time when a deal could still be made with a handshake and the United States was still uniting. As a young immigrant, Fred Harvey worked his way up from dishwasher to household name: He was Ray Kroc before McDonald's, J. Willard Marriott before Marriott Hotels, Howard Schultz before Starbucks. His eating houses and hotels along the Atchison, Topeka, and Santa Fe railroad (including historic lodges still in use at the Grand Canyon) were patronized by princes, presidents, and countless ordinary travelers looking for the best cup of coffee in the country. Harvey's staff of carefully screened single young women--the celebrated Harvey Girls--were the country's first female workforce and became genuine Americana, even inspiring an MGM musical starring Judy Garland.With the verve and passion of Fred Harvey himself, Stephen Fried tells the story of how this visionary built his business from a single lunch counter into a family empire whose marketing and innovations we still encounter in myriad ways. Inspiring, instructive, and hugely entertaining, Appetite for America is historical biography that is as richly rewarding as a slice of fresh apple pie--and every bit as satisfying.*With two photo inserts featuring over 75 images, and an appendix with over fifty Fred Harvey recipes, most of them never-before-published.From the Hardcover edition.
Appetite for Definition: An A-Z Guide to Rock Genres
by Ian King“King brings an informative voice that will enlighten all fans of rock music in its many permutations. This encyclopedia of rock is sure to spark many heated conversations.” — Publishers Weekly“Recommended to all interested in the history of rock music, those looking for new music recommendations, and anyone who wants to improve their rock and roll vocabulary.” — Library Journal“Works as casual reading, a handy reference tool, inspiration for listeners stuck in a musical rut, and a welcome addition to library music collections.” — Booklist
Appetite for Destruction: The Mick Wall Interviews
by Mick WallWhether it's hanging around with Marillion's Fish in Berlin, seeing Whitesnake fail to ignite 1985's Rock in Rio, talking through old times with Jimmy Page in his Berkshire pile or following Ozzy Osbourne to Moscow, there isn't a rock luminary that Wall hasn't cross-examined or kept the flame burning with at some point over the last thirty years. Here, amongst several pieces, he catches Lars Ullrich just on the cusp of world domination; has dinner with Ritchie Blackmore on the eve of a Deep Purple comeback; and is up all night in LA with W. Axl Rose.APPETITE FOR DESTRUCTION gathers together Wall's journalism for Kerrang!, for whom he was the star writer in their eighties heyday. It also features brand-new introductions to all the pieces, written with maybe less hair but also the benefit of twenty years' hindsight.
Appetite for Destruction: The Mick Wall Interviews
by Mick Wall'APPETITE FOR DESTRUCTION has the best of Wall's Kerrang! features, each bolstered by new, insightful post-scripts. You won't read a funnier rock book****' MOJO'Wall is firing on all cylinders' CLASSIC ROCK'This hilarious tome is a collection of his finest moments... Wall had a great knack from getting under the skin of interviewees' BIG ISSUEWhether it's hanging around with Marillion's Fish in Berlin, seeing Whitesnake fail to ignite 1985's Rock in Rio, talking through old times with Jimmy Page in his Berkshire pile or following Ozzy Osbourne to Moscow, there isn't a rock luminary that Wall hasn't cross-examined or kept the flame burning with at some point over the last thirty years. Here, amongst several pieces, he catches Lars Ullrich just on the cusp of world domination; has dinner with Ritchie Blackmore on the eve of a Deep Purple comeback; and is up all night in LA with W. Axl Rose.APPETITE FOR DESTRUCTION gathers together Wall's journalism for Kerrang!, for whom he was the star writer in their eighties heyday. It also features brand-new introductions to all the pieces, written with maybe less hair but also the benefit of twenty years' hindsight.
Appetite for Self-Destruction: The Spectacular Crash of the Record Industry in the Digital Age
by Steve KnopperFor the first time, Appetite for Self-Destruction recounts the epic story of the precipitous rise and fall of the recording industry over the past three decades, when the incredible success of the CD turned the music business into one of the most glamorous, high-profile industries in the world -- and the advent of file sharing brought it to its knees. In a comprehensive, fast-paced account full of larger-than-life personalities, Rolling Stone contributing editor Steve Knopper shows that, after the incredible wealth and excess of the '80s and '90s, Sony, Warner, and the other big players brought about their own downfall through years of denial and bad decisions in the face of dramatic advances in technology.
Appetites & Vices (The Truitts #1)
by Felicia GrossmanHe’s her ticket into high society…Banking heiress Ursula Nunes has lived her life on the fringes of Philadelphia’s upper class. Her Jewish heritage means she’s never quite been welcomed by society’s elite…and her quick temper has never helped, either. A faux engagement to the scion of the mid-Atlantic’s most storied family might work to repair her rumpled reputation and gain her entrée to the life she thinks she wants…if she can ignore the way her “betrothed” makes her feel warm all over and stay focused on her goal. She’s his ticket out…Former libertine John Thaddeus “Jay” Truitt is hardly the man to teach innocent women about propriety. Luckily, high society has little to do with being proper and everything to do with identifying your foe’s temptation—an art form Jay mastered long ago. A broken engagement will give him the perfect excuse to run off to Europe and a life of indulgence. But when the game turns too personal, all bets are off…One-click with confidence. This title is part of the Carina Press Romance Promise: all the romance you’re looking for with an HEA/HFN. It’s a promise!Publisher’s Note: Appetites & Vices deals with topics some readers may find difficult, including substance abuse and mental illness.
Appetites and Anxieties: Food, Film, and the Politics of Representation
by Cynthia Baron Diane Carson Mark BernardCinema is a mosaic of memorable food scenes. Detectives drink alone. Gangsters talk with their mouths full. Families around the world argue at dinner. Food documentaries challenge popular consumption-centered visions. In Appetites and Anxieties: Food, Film, and the Politics of Representation, authors Cynthia Baron, Diane Carson, and Mark Bernard use a foodways paradigm, drawn from the fields of folklore and cultural anthropology, to illuminate film's cultural and material politics. In looking at how films do and do not represent food procurement, preparation, presentation, consumption, clean-up, and disposal, the authors bring the pleasures, dangers, and implications of consumption to center stage. In nine chapters, Baron, Carson, and Bernard consider food in fiction films and documentaries-from both American and international cinema. The first chapter examines film practice from the foodways perspective, supplying a foundation for the collection of case studies that follow. Chapter 2 takes a political economy approach as it examines the food industry and the film industry's policies that determine representations of food in film. In chapter 3, the authors explore food and food interactions as a means for creating community in Bagdad Café, while in chapter 4 they take a close look at 301/302, in which food is used to mount social critique. Chapter 5 focuses on cannibal films, showing how the foodways paradigm unlocks the implications of films that dramatize one of society's greatest food taboos. In chapter 6, the authors demonstrate ways that insights generated by the foodways lens can enrich genre and auteur studies. Chapter 7 considers documentaries about food and water resources, while chapter 8 examines food documentaries that slip through the cracks of film censorship by going into exhibition without an MPAA rating. Finally, in chapter 9, the authors study films from several national cinemas to explore the intersection of food, gender, and ethnicity. Four appendices provide insights from a food stylist, a selected filmography of fiction films and a filmography of documentaries that feature foodways components, and a list of selected works in food and cultural studies.
Appleby Talks Again (The Inspector Appleby Mysteries)
by Michael InnesFrom a British mystery author “in a class by himself among detective story writers,” eighteen classic crime stories, perfect for astute armchair detectives (The Times Literary Supplement).Scandal is at stake for London’s fashionable society when Edwardian playwright Richard Dangerfield’s sordid diary falls into the hands of a blackmailer. Though Dangerfield is long dead, those who consorted with him are all very much alive and at the respectable old age where they’d hoped such stories would follow them to their graves. Fortunately, Scotland Yard’s most brilliant inspector is on the case. Sir John Appleby wittily reveals his intellectual prowess in solving this crime, as well as seventeen other puzzling mysteries in this stimulating collection of short stories. From acclaimed Scottish author Michael Innes, Appleby Talks Again is a must-read for fans of classic crime fiction.Praise for Michael Innes and the Inspector Appleby series“Wickedly witty.” —Daily Mail“As farfetched and literary as Sayers” —The Cambridge Companion to Crime Fiction
Appleby Talks: 23 Detective Stories (The Inspector Appleby Mysteries)
by Michael InnesFrom a British crime author “in a class by himself among detective story writers,” twenty-three short mysteries featuring the brilliant Inspector Appleby (The Times Literary Supplement).It appears Inspector Appleby is ready to tell all in this must-read collection of twenty-three short stories from acclaimed Scottish mystery author Michael Innes. One of the most discerning detectives of Golden Age fiction, Appleby sits down with pipe in hand to spin tales from the jewel heist he foiled as a precocious teen to the myriad of fascinating cases brought before him as one of the most respected detectives of Scotland Yard. There’s the account of Arbuthnot, a novelist who becomes part of a sordid tale himself when his crazy wife’s lover is found dead on his living room floor. Or the case of the murdered anatomy professor discovered in place of the missing cadaver in his lesson plan. Also included is the not-to-be-missed fair play mystery “Dead Man’s Shoes,” a puzzle only Inspector Appleby—and his most astute readers—can solve. So pull up a pub chair and a pint, or a blanket and a pot of tea, and join crime fiction’s dazzlingly smart detective as he wittily discloses his investigative prowess during his intriguing, often absurd, but always entertaining career as one of Scotland Yard’s best.Praise for Michael Innes and the Inspector Appleby series“Wickedly witty.” —Daily Mail“As farfetched and literary as Sayers” —The Cambridge Companion to Crime Fiction
Applegate Landing
by Jean ConradGloriana Windemere arrives in Oregon Territory, expecting to face a trackless wilderness and hostile Indians. Instead, she discovers thriving settlements like Applegate Landing and a hostile frontiersman, Graham Norton. Gloriana finds herself clashing with Graham, but making friends with the Klamath Indians and a charming, though mysterious young army lieutenant, John Tilton. Meanwhile, unprotected settlers are being ambushed and slaughtered, with the massacres being blamed on a band of renegade Klamaths. Not until the Klamath Mission itself is under attack does Gloriana learn the identity of the real renegades. The only hope of survival is to find the man she has grown to love, who is working somewhere in the rugged lava mines of the new territory
Apples from the Desert
by Grace Paley Savyon LiebrechtSavyon Liebrecht's intense, lyrical, and emotionally complex stories have made her a best-selling writer in her native Israel. Her short fiction explores the everyday tragedies that emanate from strained relationships between Arabs and Jews, women and men, older and younger generations in present-day Israel. According to the Washington Post Book World, her "engrossing and skillful tales take you through the lives of real people, to the heart of their emotional and moral being." Liebrecht reveals the impact of larger social and political conflicts within the private world of the home with a precision and a subtle ferocity reminiscent of the work of Nadine Gordimer. "These finely wrought stories of private lives shed light on a terrifying political conflict", notes the New York Times Book Review. "[Liebrecht] takes you places you've never been before." The Helen Rose Scheuer Jewish Woman's Series
