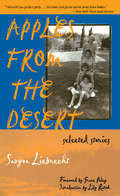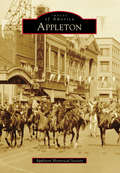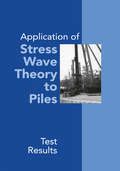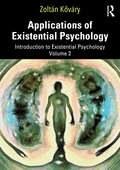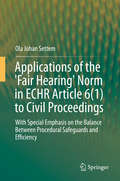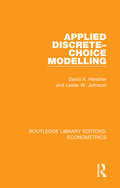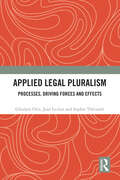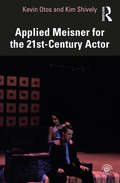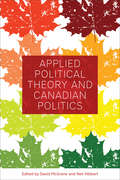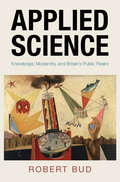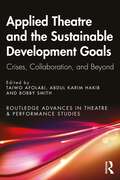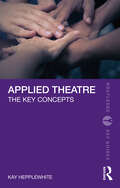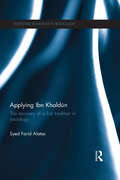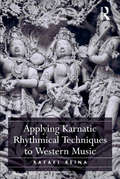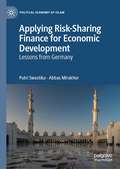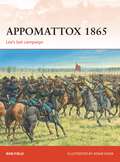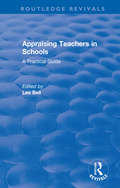- Table View
- List View
Apples from the Desert
by Grace Paley Savyon LiebrechtSavyon Liebrecht's intense, lyrical, and emotionally complex stories have made her a best-selling writer in her native Israel. Her short fiction explores the everyday tragedies that emanate from strained relationships between Arabs and Jews, women and men, older and younger generations in present-day Israel. According to the Washington Post Book World, her "engrossing and skillful tales take you through the lives of real people, to the heart of their emotional and moral being." Liebrecht reveals the impact of larger social and political conflicts within the private world of the home with a precision and a subtle ferocity reminiscent of the work of Nadine Gordimer. "These finely wrought stories of private lives shed light on a terrifying political conflict", notes the New York Times Book Review. "[Liebrecht] takes you places you've never been before." The Helen Rose Scheuer Jewish Woman's Series
Apples to Oregon: Being the (Slightly) True Narrative of How a Brave Pioneer Father Brought Apples, Peaches, Pears, Plums, Grapes, and Cherries (and Children) Across the Plains
by Deborah HopkinsonWhen Papa decides to pull up roots and move from Iowa to Oregon, he can't bear to leave his precious apple trees behind. Or his peaches, plums, grapes, cherries, and pears. Oh, and he takes his family along too. But the trail is cruel-first there's a river to cross that's wider than Texas...and then there are hailstones as big as plums...and there's even a drought, sure to crisp the cherries. Those poor pippins! Luckily Delicious (the nonedible apple of Daddy's eye) is strong-as young 'uns raised on apples are-and won't let anything stop her father's darling saps from tasting the sweet Oregon soil.
Appleton
by Appleton Historical SocietyAppleton's rich beginnings found their source at Lawrence Institute, the university in the woods, on the Fox River. Rev. Henry Colman and Rev. William Sampson chose the bluff on the river for the site of the institute. Amos A. Lawrence donated $10,000, and the building began in July 1848. It was with axe and hook that the first settlers cleared the land for Lawrence and Appleton. The city was made up of three villages: Martin (Grand Chute), Appleton, and Lawesburg. In 1857, the villages joined together to form the city of Appleton. Amos Story was the city's first mayor. Appleton's industry grew on the banks of the Fox River, including hydroelectricity and paper.
Application of Stress Wave Theory to Piles: Proceedings of the 14th International Conference on the Application of Stress-Wave Theory to Piles, The Hague, Netherlands, 21-24 September 1992
by Frans B.J. BarendsThis volume presents the Pile Testing Research Project, and covers most of the results. Topics include: general soil conditions of the test site; pile integrity tests; pile driving prediction contest; pile driving demonstration; and vibratory pile driving techniques.
Applications of Existential Psychology: Introduction to Existential Psychology Volume 2
by Zoltán KőváryThe second in a two-part set, this volume offers a detailed examination of the application of existential psychology.This book begins by looking at the "conditio humana" – the most important topics of existential psychology, including anxiety, freedom, choices, authenticity, suffering and meaning, creativity, togetherness, time and death. It then moves through the practical application of existential psychology in the context of dreams, research, pathology and therapy. Examining key theories, models and research, the volume offers a fascinating overview of how the disciplines of art, philosophy, literature, science and theology contribute to a deeper understanding of personal self-knowledge and a person’s sense of purpose. This unique transdisciplinary approach demonstrates how readers can apply philosophical, historical and artistic aspects of existential psychology to their lives. The book concludes by considering the role of existential psychology in the present.Going beyond the questions of therapy and counselling that typically make up the study of existential psychology, the book offers the ultimate introduction for students and scholars of this fascinating and deeply rooted discipline. It may also interest professionals working in related fields.
Applications of the 'Fair Hearing' Norm in ECHR Article 6(1) to Civil Proceedings: With Special Emphasis on the Balance Between Procedural Safeguards and Efficiency
by Ola Johan SettemThis book focuses on the most important implications of the "fair hearing" right for conducting civil proceedings. It provides a thorough and critical analysis of the case law of the European Court of Human Rights (the Strasbourg Court) regarding Article 6 of the European Convention on Human Rights. It puts forward a generally applicable framework for the analysis of the various procedural issues to which the "fair hearing" right may give rise, then applies that framework to discuss a selection of specific procedural issues. The book investigates several important questions of general scope in the context of ECHR Article 6, such as: What is the relevance of case law regarding criminal proceedings when the "fair hearing" right is applied to civil proceedings? How does the Strasbourg Court actually proceed when evaluating whether specific court proceedings have been "fair"? What are the roles of fundamental concepts such as the "margin of appreciation" and proportionality in this regard? In the subsequent discussion of specific procedural issues, the focus is on the balance that must be struck between procedural safeguards and the objectives of efficiency and economy. The book considers specific procedural issues such as: When must an oral hearing be held in order for civil proceedings to be "fair"? When will a refusal of specific evidence render civil proceedings unfair? When is a civil litigant entitled to le gal aid? As such, the book not only presents current case law; it also compares various strands of the case law regarding the "fair hearing" right, and argues that the Strasbourg Court's approach to various pertinent issues needs to become more consistent. Offering an in-depth examination of the Strasbourg Court's case law regarding ECHR Article 6, this book should be consulted by anyone interested in fundamental fair trial rights.
Applied Discrete-Choice Modelling (Routledge Library Editions: Econometrics)
by David A. Hensher Lester W. JohnsonOriginally published in 1981. Discrete-choice modelling is an area of econometrics where significant advances have been made at the research level. This book presents an overview of these advances, explaining the theory underlying the model, and explores its various applications. It shows how operational choice models can be used, and how they are particularly useful for a better understanding of consumer demand theory. It discusses particular problems connected with the model and its use, and reports on the authors’ own empirical research. This is a comprehensive survey of research developments in discrete choice modelling and its applications.
Applied Legal Pluralism: Processes, Driving Forces and Effects
by Sophie Thériault Ghislain Otis Jean LeclairThis book offers a comparative study of the management of legal pluralism. The authors describe and analyse the way state and non-state legal systems acknowledge legal pluralism – defined as the coexistence of a state and non-state legal systems in the same space in respect of the same subject matter for the same population - and determine its consequences for their own purposes. The book sheds light on the management processes deployed by legal systems in Africa, Canada, Central Europe and the South Pacific, the multitudinous factors circumscribing the action of systems and individuals with respect to legal pluralism, and the effects of management strategies and processes on systems as well as on individuals. The book offers fresh practical and analytical insight on applied legal pluralism, a fast-growing field of scholarship and professional practice. Drawing from a wealth of original empirical data collected in several countries by a multilingual and multidisciplinary team, it provides a thorough account of the intricate patterns of state and non-state practices with respect to legal pluralism. As the book’s non-prescriptive approach helps to uncover and evaluate several biases or assumptions on the part of policy makers, scholars and development agencies regarding the nature and the consequences of legal pluralism, it will appeal to a wide range of scholars and practitioners in law, development studies, political science and social sciences.
Applied Meisner for the 21st-Century Actor
by Kevin Otos Kim ShivelyApplied Meisner for the 21st-Century Actor develops Meisner’s core principles for the contemporary actor and presents a Meisner-based acting technique that empowers practitioners to take ownership of their own creative process. In this book, the authors present the best, most applicable foundational components of Meisner’s technique in a clear, pragmatic, and ethical manner, and advance Meisner's core principles with their own innovations. Drawing on the best practices of consent-based work, they outline a specific approach to creating clear boundaries for the actor and establishing an ethical acting studio. Filled with practical exercises, useful definitions and explanations of foundational principles, and helpful advice on how to recognize and overcome common acting traps and pitfalls, this book provides a replicable and flexible technique that puts the actor at the center of their training. Applied Meisner for the 21st-Century Actor offers actors and students of acting courses a workable technique that will foster growth and discovery throughout their career. The text also includes links to the companion website www.21CActor.com, where readers can engage with the material covered in the book and with Otos’ and Shively’s most up-to-date research, supplemental materials, and training opportunities.
Applied Naval Architecture
by Robert B ZubalyApplied Naval Architecture is intended for undergraduate students of many of the disciplines in maritime affairs, including marine engineering, marine transportation, nautical science, shipbuilding or ship production (shipyard apprentice schools), marine electrical engineering, meteorology, and oceanography. It could be used as an introduction to naval architecture for technical personnel of all types already employed in shipyards, for licensed officers as a general reference, and preparation for license upgrading examinations. It describes in detail what naval architects do, and how they do it, to all students and practitioners involved in the business of merchant ships and shipping, except for professional naval architects themselves. Students preparing for a degree in naval architecture would find the book useful as an introduction to their profession.
Applied Political Theory and Canadian Politics
by David McGrane Neil HibbertBringing together political theorists and specialists in Canadian politics, Applied Political Theory and Canadian Politics combines conceptual frameworks from political theory and empirical evidence to offer fresh perspectives on political events in contemporary Canada. Examining complex and timely subjects such as equality, social justice, democracy, citizenship, and ethnic diversity, contributors present current and archival research supplemented with insights drawn from political theory to give readers a deep and nuanced understanding of increasingly pressing issues in Canadian society. For scholars and students seeking a work of political theory that is tangible, focused, and connected to the real world of everyday politics, Applied Political Theory and Canadian Politics will be an important resource, combining philosophical insights and empirical evidence to enhance our understanding of contemporary Canadian politics.
Applied Science: Knowledge, Modernity, and Britain's Public Realm (Science in History)
by Robert BudFor almost two centuries, the category of 'applied science' was widely taken to be both real and important. Then, its use faded. How could an entire category of science appear and disappear? By taking a longue durée approach to British attitudes across the nineteenth and twentieth centuries, Robert Bud explores the scientific and cultural trends that led to such a dramatic rise and fall. He traces the prospects and consequences that gave the term meaning, from its origins to its heyday as an elixir to cure many of the economic, cultural, and political ills of the UK, eventually overtaken by its competitor, 'technology'. Bud examines how 'applied science' was shaped by educational and research institutions, sociotechnical imaginaries, and political ideologies and explores the extent to which non-scientific lay opinion, mediated by politicians and newspapers, could become a driver in the classification of science.
Applied Theatre and the Sustainable Development Goals: Crises, Collaboration, and Beyond (ISSN)
by Bobby Smith Taiwo Afolabi Abdul Karim HakibThis book is the first definitive publication to consider the intersections of applied theatre and the Sustainable Development Goals (SDGs) – a series of goals which have shaped development and social justice initiatives from 2015 to 2030.It brings together emerging and leading scholars and practitioners engaged in creative and community contexts globally. In so doing, the book offers critical insights to explore the convergences, complexities, and tensions of working within development frameworks, through theatre. Divided into three thematic areas, it maps out the ways in which applied theatre has related to the SDGs, examines issues with global collaborations, and, as 2030 approaches and the SDG era draws to a close, interrogates such practices, envisioning what the role of applied theatre might be in the post-SDG era. The book provokes reflection about this specific era of applied theatre and global development, as well as discussion regarding what comes next.This volume will be of importance to students, artists, scholars, practitioners, and policymakers working in applied theatre and the field of development.
Applied Theatre: The Key Concepts (Routledge Key Guides)
by Kay HepplewhiteThis accessible book outlines the key ideas that define the global phenomenon of applied theatre, not only its theoretical underpinning, its origins and practice, but also providing eight real-life examples drawn from a diversity of forms and settings.The clearly arranged topic sections entitled When, What, Who, Why and Where emphasise the responsive nature of applied theatre, its social context and the importance of a beneficial outcome for participants, which can connect fields as disparate as health, criminal justice, education and migration. Labels and terms are explained, along with applied theatre’s core values, motivations and objectives, allowing the reader to build a coherent understanding of its distinguishing features.Applied Theatre: The Key Concepts is aimed at students, academics, artists and practitioners of applied theatre as well as those with an interest in this vital blend of social and creative practice.
Applying Cultural Anthropology: An Introductory Reader (Ninth Edition)
by Peter Brown Aaron Podolefsky Scott LacyThe ninth edition of Applying Anthropology: An Introductory Reader is a collection of articles that provide compelling examples of applied research in cultural anthropology. In this age of globalization and increased cultural intolerance, the basic messages of public anthropology are more important than ever. This new edition offers ten new readings that refer to contemporary social issues such as religious belief, work and family, social class, food production, relationships, consumerism, the effects of climate change on culture, and globalization.
Applying Ibn Khaldūn: The Recovery of a Lost Tradition in Sociology (Routledge Advances in Sociology)
by Syed Farid AlatasThe writings of Ibn Khaldūn, particularly the Muqaddimah (Prolegomenon) have rightly been regarded as being sociological in nature. For this reason, Ibn Khaldūn has been widely regarded as the founder of sociology, or at least a precursor of modern sociology. While he was given this recognition, however, few works went beyond proclaiming him as a founder or precursor to the systematic application of his theoretical perspective to specific historical and contemporary aspects of Muslim societies in North Africa and the Middle East. The continuing presence of Eurocentrism in the social sciences has not helped in this regard: it often stands in the way of the consideration of non-Western sources of theories and concepts. This book provides an overview of Ibn Khaldūn and his sociology, discusses reasons for his marginality, and suggests ways to bring Ibn Khaldūn into the mainstream through the systematic application of his theory. It moves beyond works that simply state that Ibn Khaldūn was a founder of sociology or provide descriptive accounts of his works. Instead it systematically applies Khaldūn’s theoretical perspective to specific historical aspects of Muslim societies in North Africa and the Middle East, successfully integrating concepts and frameworks from Khaldūnian sociology into modern social science theories. Applying Ibn Khaldūn will be of interest to students and scholars of sociology and social theory.
Applying Karnatic Rhythmical Techniques to Western Music
by Rafael ReinaMost classical musicians, whether in orchestral or ensemble situations, will have to face a piece by composers such as Ligeti, Messiaen, Varèse or Xenakis, while improvisers face music influenced by Dave Holland, Steve Coleman, Aka Moon, Weather Report, Irakere or elements from the Balkans, India, Africa or Cuba. Rafael Reina argues that today’s music demands a new approach to rhythmical training, a training that will provide musicians with the necessary tools to face, with accuracy, more varied and complex rhythmical concepts, while keeping the emotional content. Reina uses the architecture of the South Indian Karnatic rhythmical system to enhance and radically change the teaching of rhythmical solfege at a higher education level and demonstrates how this learning can influence the creation and interpretation of complex contemporary classical and jazz music. The book is designed for classical and jazz performers as well as creators, be they composers or improvisers, and is a clear and complete guide that will enable future solfege teachers and students to use these techniques and their methodology to greatly improve their rhythmical skills. An accompanying website of audio examples helps to explain each technique. For examples of composed and improvised pieces by students who have studied this book, as well as concerts by highly acclaimed karnatic musicians, please copy this link to your browser: http://www.contemporary-music-through-non-western-techniques.com/pages/1587-video-recordings
Applying Risk-Sharing Finance for Economic Development: Lessons from Germany (Political Economy of Islam)
by Abbas Mirakhor Putri SwastikaThis book examines the application of risk-sharing finance as a national economic policy in history and how it stimulated economic recovery during a short period in Germany between 1933 and 1935. Economic history indicates that risk-sharing instruments have promoted socio-economic development in many parts of the world while risk-shifting methods have imposed huge socio-economic costs on many nations, leading to debt slavery on individual members. This book highlights lessons to be learned from history and argues that risk-sharing is a powerful tool for generating rapid economic recovery and resumption of growth.
Appointment With Death: Hercule Poirot Investigates (Hercule Poirot Mysteries #19)
by Agatha ChristieHercule Poirot may be on vacation, but a killer isn't. The victim's a hateful tourist despised even by her own children. For the guests at the resort hotel, sympathies are with the murderer, which means a tough job for the Belgian detective.
Appointment in Jerusalem: A Search for the Historical Jesus
by Max I. DimontThe acclaimed author of Jews, God, and History considers the historical Jesus &“in the spirited, witty, fascinating manner in which his scholarship excels&” (Bookviews). Biblical historian Max Dimont, author of the classic Jews, God, and History, explores the mystery surrounding the predictions Jesus made about his fate. Examining the gospel, Dimont re-creates the drama in three acts using his knowledge of the events recorded in the Bible. Thoughtful and fascinating, Appointment in Jerusalem examines the questions that have surrounded religion for centuries. Who was Jesus, the Christian messiah or a member of a Jewish sect? Dimont&’s insight is intelligent and surprising.
Appointment in Paris
by Jane ThynneONE OF THE TIMES BEST HISTORICAL FICTION BOOKS OF 2025'Blends a wholly convincing evocation of the period with a compelling narrative' The Times'After their riveting debut in Vienna, Fox and Fry are back in compelling fashion to navigate their way through a shadowy world of espionage and murder. Danger and secrecy lurk in every page of this classy novel' ALEX GERLIS, author of EVERY SPY A TRAITOR'Suspenseful, romantic, atmospheric and clever . . . Thynne's storytelling is hugely enjoyable escapism' AMANDA CRAIG, author of THE THREE GRACES'Deeply researched but lightly told, this book had me on the edge of my seat. Absolutely cracking stuff' CLARE MULLEY, author of AGENT ZOFollowing an acclaimed debut outing, Harry Fox, an MI5 Watcher, now suspended, and his associate Stella Fry are reunited during Britain's darkest hour in this gripping espionage thriller.April 1940, and Britain is in turmoil. Chamberlain's government is faltering, and a German invasion may be only weeks away.A body, wearing the uniform of a Luftwaffe captain, is found in the grounds of Trent Park - a stately home and now a prison to house high level German POWs. Trent Park's true purpose, however, is intelligence, gathered covertly from prisoners by secret listeners.The morning after the discovery of the body, one of the listeners goes missing, along with a gun from the firing range. Horrified that this could blow the highly confidential operation wide open, the missing man must be tracked down.Cue Harry Fox, a former MI5 Watcher, now suspended. He is desperate to assist the war effort but he's over the conscription age. Then his former boss gets in touch with a job for him, to track down the missing man. But, he stipulates, it must also involve Harry's former associate, Stella Fry.Stella returns home from work in the blackout to find a crowd outside her flat. She is told that a young woman in the building has had a fatal accident. The dead woman is called Stella Fry. Outraged, Stella suspects that this is the work of her erstwhile friend, Harry Fox. But why on earth would he go to such lengths to contact her?
Appointment in Paris
by Jane ThynneONE OF THE TIMES BEST HISTORICAL FICTION BOOKS OF 2025'Blends a wholly convincing evocation of the period with a compelling narrative' The Times'After their riveting debut in Vienna, Fox and Fry are back in compelling fashion to navigate their way through a shadowy world of espionage and murder. Danger and secrecy lurk in every page of this classy novel' ALEX GERLIS, author of EVERY SPY A TRAITOR'Suspenseful, romantic, atmospheric and clever . . . Thynne's storytelling is hugely enjoyable escapism' AMANDA CRAIG, author of THE THREE GRACES'Deeply researched but lightly told, this book had me on the edge of my seat. Absolutely cracking stuff' CLARE MULLEY, author of AGENT ZOFollowing an acclaimed debut outing, Harry Fox, an MI5 Watcher, now suspended, and his associate Stella Fry are reunited during Britain's darkest hour in this gripping espionage thriller.April 1940, and Britain is in turmoil. Chamberlain's government is faltering, and a German invasion may be only weeks away.A body, wearing the uniform of a Luftwaffe captain, is found in the grounds of Trent Park - a stately home and now a prison to house high level German POWs. Trent Park's true purpose, however, is intelligence, gathered covertly from prisoners by secret listeners.The morning after the discovery of the body, one of the listeners goes missing, along with a gun from the firing range. Horrified that this could blow the highly confidential operation wide open, the missing man must be tracked down.Cue Harry Fox, a former MI5 Watcher, now suspended. He is desperate to assist the war effort but he's over the conscription age. Then his former boss gets in touch with a job for him, to track down the missing man. But, he stipulates, it must also involve Harry's former associate, Stella Fry.Stella returns home from work in the blackout to find a crowd outside her flat. She is told that a young woman in the building has had a fatal accident. The dead woman is called Stella Fry. Outraged, Stella suspects that this is the work of her erstwhile friend, Harry Fox. But why on earth would he go to such lengths to contact her?
Appomattox (The Civil War Battle Series, Book #10)
by James Reasoner[From the back cover] As the sun rose in the sky and approached high noon, skirmishes broke out around the village of Appomattox Court House itself. The Yankees were crowding the embattled Confederates on all sides. Mac heard the nearby firing and stood up. Patrick Malone and his sister, Kathleen, had gone back into the house earlier. Now, as they tried to rush out to see what was going on, disregarding their mother's order to stay inside, Mac moved to block their path. He stood in the doorway. "Go on back, children. This is no place for you." He glanced over his shoulder and saw both Confederate and Union soldiers running through the fields. They stopped behind trees and rock fences and took potshots at each other. The shooting was sporadic, but even so, men on both sides were hit. They stood up, cried out, died. Mac's heart pounded as he watched the skirmish. Suddenly, several Yankees came running around the corner of the house. One of them saw Mac standing there in his cavalry uniform, skidded to a stop, and threw his rifle on his shoulder. Mac stood still. He heard a step behind him, and Norah Malone said, "Major ...?" He put out a hand, motioning for her to stop where she was, but he never took his eyes off the Yankee who was drawing a bead on him. The soldier was a grizzled old-timer with more gray in his beard than black. Probably he had been a member of the regular army before the war, and he had fought and survived all the way through four years of combat. Mac met his gaze steadily as the Yankee peered at him over the barrel of the rifle.
Appomattox 1865: Lee's Last Campaign
by Adam Hook Ron FieldFrom an internationally renowned expert on US history, this highly illustrated title details the curtain-closing campaign of the Civil War in the East. Ulysses S. Grant's Army of the Potomac and Robert E. Lee's Army of Northern Virginia faced up to one another one last time, as Lee conducted a desperate series of withdrawals and retreats down the line of Richmond and Danville Railroad. This book, drawing on the detailed visual aid of bird's eye views and maps, tells the full story of the skirmishes and pursuits that led directly to Lee's surrender, as his frantic efforts to extricate his forces from ever more perilous positions became increasingly untenable.
Appraising Teachers in Schools: A Practical Guide (Routledge Revivals)
by Les BellOriginally published in 1988, Appraising Teachers in Schools considers and provides advice on the introduction of staff appraisal in schools. Following the publication of the 1987 Pay and Conditions of Employment and written by contributors with practical experience of introducing staff appraisal into schools, the book provides guidance on the introduction of staff appraisal across a range of schools; outlines a planning process for the establishment of staff appraisal; and offers suggestions for how to prepare for the appraisal process. It covers both primary and secondary education in a variety of larger and smaller schools. Appraising Teachers in Schools will appeal to those with an interest in the history of education and the history of staff appraisal in schools in particular.
