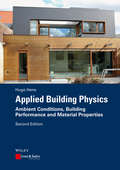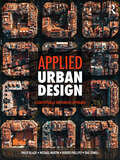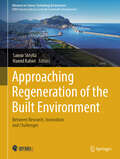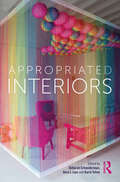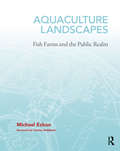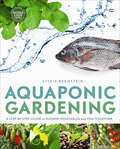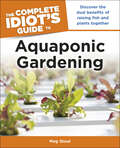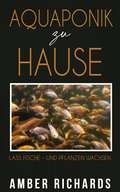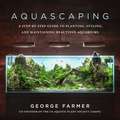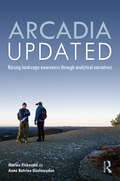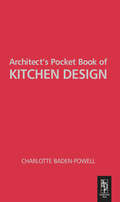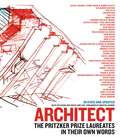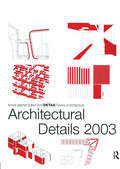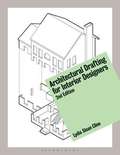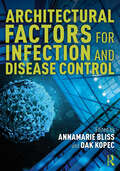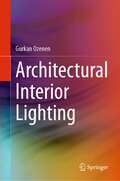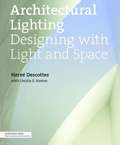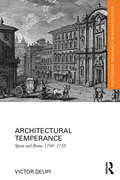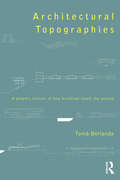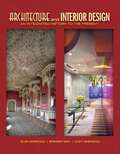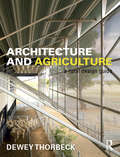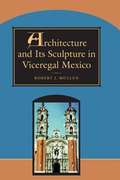- Table View
- List View
Applied Building Physics: Ambient Conditions, Building Performance and Material Properties
by Hugo S. HensBad experiences with construction quality, the energy crises of 1973 and 1979,complaints about `sick buildings?, thermal, acoustical, visual and olfactory discomfort, the need for good air quality, the move towards more sustainability ? all these have accelerated the development of a field that, for a long time, was hardly more than an academic exercise: building physics. The discipline embraces domains such as heat and mass transfer, building acoustics, lighting, indoor environmental quality and energy efficiency. In some countries, fire safety is also included. Through the application of physical knowledge and its combination with information coming from other disciplines, the field helps to understand the physical phenomena governing building parts, building envelope, whole building and built environment performance, although for the last the wording `urban physics? is used. Building physics has a real impact on performance-based building design. This volume on `Applied Building Physics? discusses the heat, air and moisture performance metrics that affect building design, construction and retrofitting.
Applied Urban Design: A Contextually Responsive Approach
by Michael Martin Robert Phillips Philip Black Taki SonbliApplied Urban Design combines 'why' we design and 'who' we design for, with 'how' we design, by providing the reader with a comprehensive and accessible bespoke framework for both understanding and practicing urban design in a contextually responsive manner from appraisal to design delivery. The framework is presented across four distinct steps, covering analysis at strategic and local scales; the urban design program; design development; and technical design. The authors unpack the functional blueprints, liveable qualities, contextual dynamics, and technical components of quality urban design, identifying the role of urban designers in shaping spaces and places across differing local contexts through a responsive and multiscalar approach. International best practice examples and two original ‘live’ case studies in Aalborg, Denmark and Manchester, UK demonstrate the application of the framework across differing scales and contexts – each supported by authors own images and graphics that illustrate the broad range of urban design visualisation techniques and methods.Visually compelling and insightful, Applied Urban Design is for all who seek to understand, demand, and create people-centred, high-quality, contextually responsive places and spaces.
Applying Life Skills (Eighth Edition)
by Eddye Eubanks Joan Kelly-PlateApplying Life Skills, formerly known as Today's Teen, is a major revision of this hands-on comprehensive Family & Consumer Sciences program. This new edition blends a practical, hands-on approach with a fresh new design, interesting features, and new photographs to enhance readability and promote learning. Students will learn and apply essential life skills.
Approaching Regeneration of the Built Environment: Between Research, Innovation and Challenges (Advances in Science, Technology & Innovation)
by Saimir Shtylla Hamid RabieiThis book approaches three important aspects related with urban regeneration such as research, innovation and challenges. In light of its growing interdisciplinarity, the selected contributions extend the debate to the importance of the cooperation between various disciplines, attention to the latest design and technological trends, as well major inclusivity of citizens for a correct decision-making process leading afterwards into successful development, test and implementation of innovative solutions. An important focus will be set on the important role innovations play in the preservation and management of heritage sites in response to the climate and urban challenges encountered. Also, this contribution aims to transmit the importance of local interventions in the achievement of urban regeneration as an impulse for the achievement of the common global climate goals in the years ahead.
Appropriated Interiors
by Anca I. Lasc Deborah Schneiderman Karin TehveAppropriated Interiors uncovers the ways interiors participate explicitly and implicitly in embedded cultural and societal values and explores timely emergent scholarship in the fields of interior design history, theory, and practice. What is "appropriate" and "inappropriate" now? These are terms with particular interest to the study of the interior. Featuring thirteen original curated essays, Appropriated Interiors explores the tensions between normative interiors that express the dominant cultural values of a society and interiors that express new, changing, and even transgressive values. With case studies from the late eighteenth century to the twenty-first century, these historians, theorists, and design practitioners investigate the implications of interior design as it relates to politics, gender, identity, spatial abstraction, cultural expression, racial expression, technology, and much more. An informative read for students and scholars of design history and theory, this collection considers the standards, assumptions, codes, and/or conventions that need to be dismantled and how we can expand our understanding of the history, theory, and practice of interior design to challenge the status quo.
Aquaculture Landscapes: Fish Farms and the Public Realm
by Michael EzbanAquaculture Landscapes explores the landscape architecture of farms, reefs, parks, and cities that are designed to entwine the lives of fish and humans. In the twenty-first century, aquaculture’s contribution to the supply of fish for human consumption exceeds that of wild-caught fish for the first time in history. Aquaculture has emerged as the fastest growing food production sector in the world, but aquaculture has agency beyond simply converting fish to food. Aquaculture Landscapes recovers aquaculture as a practice with a deep history of constructing extraordinary landscapes. These landscapes are characterized and enriched by multispecies interdependency, performative ecologies, collaborative practices, and aesthetic experiences between humans and fish. Aquaculture Landscapes presents over thirty contemporary and historical landscapes, spanning six continents, with incisive diagrams and vivid photographs. Within this expansive scope is a focus on urban aquaculture projects by leading designers—including Turenscape, James Corner Field Operations, and SCAPE—that employ mutually beneficial strategies for fish and humans to address urban coastal resiliency, wastewater management, and other contemporary urban challenges. Michael Ezban delivers a compelling account of the coalitions of fish and humans that shape the form, function, and identity of cities, and he offers a forward-thinking theorization of landscape as the preeminent medium for the design of ichthyological urbanism in the Anthropocene. With over two hundred evocative images, including ninety original drawings by the author, Aquaculture Landscapes is a richly illustrated portrayal of aquaculture seen through the disciplinary lens of landscape architecture. As the first book devoted to this topic, Aquaculture Landscapes is an original and essential resource for landscape architects, urbanists, animal geographers, aquaculturists, and all who seek and value multispecies cohabitation of a shared public realm.
Aquaponic Gardening: A Step-by-Step Guide to Raising Vegetables and Fish Together (Mother Earth News Books for Wiser Living)
by Sylvia Bernstein&“I have always wanted to figure out how to do sustainable aquaculture in the context of my home garden. Finally I&’ve got the book to help me do it.&” —Paul Greenberg, New York Times–bestselling author, Four Fish: The Future of the Last Wild Food Aquaponics is a revolutionary system for growing plants by fertilizing them with the waste water from fish in a sustainable closed system. A combination of the best of aquaculture and hydroponics, aquaponic gardening is an amazingly productive way to grow organic vegetables, greens, herbs and fruits, while providing the added benefits of fresh fish as a safe, healthy source of protein. On a larger scale, it is a key solution to mitigating food insecurity, climate change, groundwater pollution and the impacts of overfishing on our oceans.Aquaponic Gardening is the definitive do-it-yourself home manual, focused on giving you all the tools you need to create your own aquaponic system and enjoy healthy, safe, fresh and delicious food all year round. Starting with an overview of the theory, benefits and potential of aquaponics, the book goes on to explain: System location considerations and hardware components The living elements—fish, plants, bacteria, and worms Putting it all together—starting and maintaining a healthy system. Aquaponics systems are completely organic. They are four to six times more productive and use 90 percent less water than conventional gardens. Other advantages include no weeds, fewer pests, and no watering, fertilizing, bending, digging, or heavy lifting—in fact, there really is no down side! Anyone interested in taking the next step towards self-sufficiency will be fascinated by this practical, accessible and well-illustrated guide. &“An excellent primer for anyone considering home-scale aquaculture.&” —Peter Bane, publisher, Permaculture Activist and author, The Permaculture Handbook
Aquaponic Gardening: Discover the Dual Benefits of Raising Fish and Plants Together (Idiot's Guides)
by Meg StoutThe Complete Idiot&’s Guide® to Aquaponic Gardening is a comprehensive guide to aquaponic gardening, from choosing a setup to selecting fish and vegetables. In addition to everything one needs to know to run a healthy aquaponic garden and care for both the vegetables and fish, there are step-by-step plans with photos for building different size systems. The expert author fully explains how to garden indoors and how to resize and move a garden inside or outside, depending on the season, to produce an abundant supply of edible, organically raised vegetables and fish.
Aquaponik zu Hause: Lass Fische - und Pflanzen wachsen
by Amber RichardsHast du dich mal gefragt, was Aquaponik eigentlich ist? Ist sie vielleicht sogar Etwas für dich? Dieses E-book gibt dir einen guten Einblick und beantwortet noch viele weitere Fragen. Die Aquaponik ist die revolutionäre Wissenschaft, bei der Pflanzen im Wasser, statt in der Erde angebaut werden. Das Wasser seinerseits beherbergt zudem Fische und andere Wasserlebewesen, die durch ihre Exkremente die Pflanzen mit den nötigen Nährstoffen versorgen. Die Pflanzen wiederum reinigen das Wasser und bilden somit eine Symbiose zwischen Fischen, Pflanzen und wichtigen Bakterien. Die Aquaponik, wenn sie richtig aufgebaut wird, erlaubt es dir, dich mit Fischen und Pflanzen, als gesunde Nahrungsquelle für den Eigenbedarf, zu versorgen. Aquaponik zu Hause ist ein Leitfaden für Einsteiger in dieses Hobby. Dir werden Grundlagen an die Hand gegeben, die dir diese wunderbare und spannende Art des Pflanzenanbaus vermitteln. Außerdem erfährst du, was du brauchst, um dein eigenes Aquaponik System zu bauen, aufzustellen, und dich somit das ganze Jahr mit gesunder, frischer und leckerer Nahrung zu versorgen. Lade dir jetzt dein Exemplar herunter.
Aquascaping: A Step-by-Step Guide to Planting, Styling, and Maintaining Beautiful Aquariums
by George FarmerLearn how to create and maintain your own underwater ecosystem. Aquascaping is the art of creating beautiful aquariums with natural materials and live plants. From the brilliance of Takashi Amano and numerous other innovators, aquascapes have become a popular way to enjoy aquariums. In Aquascaping: A Step-by-Step Guide to Planting, Styling, and Maintaining Beautiful Underwater Aquariums, planted aquarium expert George Farmer teaches how to create the perfect aquascape. Included in this book are full-color photographs that will supply readers with: Step-by-step instructions on setting up your tankDifferent styling suggestions that best suit your landscapeHow to pick plants, rocks, driftwood, substrate, and aquatic lifeUnderstanding the chemistry and biology involved in keeping a healthy aquariumMaintenance and upkeepAnd much more Creating an underwater ecosystem is not only a rewarding experience, but can bring much peace and relaxation to your life. So whether you&’re a novice aquarist or seasoned aquascaper, Aquascaping will teach you all the tricks of the trade so that your beautiful aquarium can be enjoyed by family, friends, and, most importantly, yourself.
Arabians and Other Horses (World Book's Animals of the World)
by Karen IngebretsenIn a question and answer format the author introduces the Arabian horse and also discusses caring for a horse.
Arcadia Updated: Raising landscape awareness through analytical narratives
by Marius Fiskevold Anne Katrine GeelmuydenArcadia Updated delves into the concept of landscape as it is shaped by the literary tradition and material works known as pastoral. Referring to several of the tradition’s works as well as scholarly critiques, Fiskevold and Geelmuyden highlight how individual landscape perception is primarily a cultural construct: each individual may see a unique landscape based on personal experiences, but simultaneously, landscape represents a tradition of engaging with nature and land, which has been largely forgotten. In re-engaging and connecting the practice of understanding landscapes with the pastoral tradition, the authors establish a common ground for treating landscape as an object of analysis in landscape planning. Arcadia Updated contributes to the methodological debate concerning landscape character assessment. Including 30 black-and-white images, this book analyses how humans engage with land organically, materially and communicatively. It seeks to raise landscape awareness as both an individual and a collective act of imagination. The practice of analysing landscapes is an ongoing culture of reinterpreting the land as landscape in response to society’s development and technical progress. The role of the landscape analyst is to interpret the contemporary world and offer visual explanations of it. This book will be beneficial to professional landscape planners as well as to academics and students of landscape, literature and cultural studies. It provides an essential contribution to the cross-disciplinarity of the landscape discourse.
Architect's Pocket Book of Kitchen Design (Routledge Pocket Books)
by Charlotte Baden-PowellAs with the best-selling 'Architects Pocket Book' this title includes everyday information which the architect/designer normally has to find from a wide variety of sources and which is not always easily to hand.Focusing on kitchen design, this book is of use to the student as well as the experienced practitioner. It outlines all the information needed to design a workable kitchen, including ergonomics, services such as water and waste, appliances, and material choices for the floor, walls and ceiling. There is no similar compendium currently available.
Architect: The Pritzker Prize Laureates in Their Own Words
by Ruth Peltason Grace Ong YanIn this completely revised and up-to-date edition, the world's most accomplished architects-Gehry, Pei, Meier, Nouvel, Piano, and 37 more-express their views on creativity, inspiration, and legacy in this visually stunning, one-of-a-kind collection.The Pritzker Prize is the most prestigious international prize for architecture. Architect includes all 42 recipients of the Pritzker Prize, and captures in pictures and their own words their awe-inspiring achievements. Organized in reverse chronological order by laureate each chapter features four to six of the architect's major works, including museums, libraries, hotels, places of worship, and more. The text, culled from notebooks, interviews, articles, and speeches illuminates the architects' influences and inspirations, personal philosophy, and aspirations for his own work and the future of architecture. The book includes More than 1000 stunning photographs, blueprints, sketches, and CAD drawings.Architect offers an unprecedented view into the minds of some of the most creative thinkers, dreamers, and builders of the last three decades and reveals that buildings are political, emotional, and spiritual.
Architectural Details 2003
by Detail MagazineThis is a compilation of the full year's information, including: the "Discussion" section, where well-known architects and critics as well as specialist authors and architectural historians articulate their views; the "Documentation" section containing an analysis of selected projects, in which buildings from around the world are covered in depth; and the "Technology" section where the specific theme of each issue of the magazine is treated in greater depth. Along with these are illustrations of the high standards that Detail is known for, where all plan drawings are true to scale and have been approved by the architects, planners and engineers responsible for the original design.This annual sourcebook is a beautiful record, not only of the year's Detail publication, but of some of the best, and most innovative contemporary architecture
Architectural Drafting For Interior Designers
by Lydia ClineBeginning interior designers can learn how to graphically communicate their ideas with a resource that is designed specifically for them. While traditional drafting books focus on architectural and engineering readers, Architectural Drafting for Interior Designers, Second Edition, eliminates irrelevant coverage and incorporates material and examples that are meaningful to today's interior designers. This book also addresses the specific needs of beginning interior designers by focusing on topics needed before AutoCAD is even introduced, such as how to draw a floor plan, how to use it to create an interior elevation, and how to understand the relationship between 2D and 3D drawings. Updated to include a new chapter on integrating software with hand drawings, and with content thematically reorganized, this edition is more comprehensive and intuitive than ever. The only book that is written to the standards of the National Council for Interior Design Qualifications (NCIDQ) and interior design trade associations like the National Kitchen and Bath Association (NKBA), this will provide readers with a strong, standards-based foundation in interior design.
Architectural Factors for Infection and Disease Control
by Dak Kopec AnnaMarie BlissThis edited collection explores disease transmission and the ways that the designed environment has promoted or limited its spread. It discusses the many design factors that can be used for infection and disease control through lenses of history, public health, building technology, design, and education. This book calls on designers to consider the role of the built environment as the primary source of bacterial, viral, and fungal transfers through fomites, ventilation systems, and overcrowding and spatial organization. Through 19 original contributions, it provides an array of perspectives to understand how the designed environment may offer a reprieve from disease. The authors build a historical foundation of infection and disease, using examples ranging from lazarettos to leprosy centers to show how the ability to control infection and disease has long been a concern for humanity. The book goes on to discuss disease propagation, putting forth a variety of ideas to control the transmission of pathogens, including environmental design strategies, pedestrian dynamics, and open space. Its final chapters serve as a prospective way forward, focusing on COVID-19 and the built environment in a post-pandemic world. Written for students and academics of architecture, design, and urban planning, this book ignites creative action on the ways to design our built environment differently and more holistically. Please note that research on COVID-19 has exponentially grown since this volume was written in October 2020. References cited reflect the evolving nature of research studies at that time.
Architectural Factors for Infection and Disease Control
by Dak Kopec AnnaMarie BlissThis edited collection explores disease transmission and the ways that the designed environment has promoted or limited its spread. It discusses the many design factors that can be used for infection and disease control through lenses of history, public health, building technology, design, and education.This book calls on designers to consider the role of the built environment as the primary source of bacterial, viral, and fungal transfers through fomites, ventilation systems, and overcrowding and spatial organization. Through 19 original contributions, it provides an array of perspectives to understand how the designed environment may offer a reprieve from disease. The authors build a historical foundation of infection and disease, using examples ranging from lazarettos to leprosy centers to show how the ability to control infection and disease has long been a concern for humanity. The book goes on to discuss disease propagation, putting forth a variety of ideas to control the transmission of pathogens, including environmental design strategies, pedestrian dynamics, and open space. Its final chapters serve as a prospective way forward, focusing on COVID-19 and the built environment in a post-pandemic world.Written for students and academics of architecture, design, and urban planning, this book ignites creative action on the ways to design our built environment differently and more holistically.Please note that research on COVID-19 has exponentially grown since this volume was written in October 2020. References cited reflect the evolving nature of research studies at that time.
Architectural Interior Lighting
by Gurkan OzenenArchitectural Interior Lighting is an essential guide to creating well-lit, visually appealing interior spaces. The book begins with an overview of light and color theory, lighting fundamentals, and design principles. It then covers artificial, natural, decorative, and professional lighting in interior design, as well as standards and regulations, controls and systems, sustainable lighting, energy efficiency, light pollution reduction, and the use of environmentally friendly materials. With a focus on practical applications and real-world examples, this book provides readers with the tools and knowledge necessary to achieve their design goals while considering the latest trends and techniques in the field. A valuable resource for professionals and students in architecture and lighting design, it will also appeal to anyone interested in creating visually stunning and functional interior spaces.
Architectural Lighting
by Hervé Descottes Cecilia E. RamosArchitectural Lighting, the latest addition to the Architecture Briefs series, provides both a critical approach to and a conceptual framework for understanding the application of lighting in the built environment. The key considerations of lighting design are illuminated through accessible texts and instructional diagrams. Six built projects provide readers with concrete examples of the ways in which these principles are applied. Short essays by architect Steven Holl, artist Sylvain Dubuisson, and landscape architect James Corner explore the role of lighting in defining spatial compositions.
Architectural Temperance: Spain and Rome, 1700-1759 (Routledge Research in Architecture)
by Victor DeupiArchitectural Temperance examines relations between Bourbon Spain and papal Rome (1700-1759) through the lens of cultural politics. With a focus on key Spanish architects sent to study in Rome by the Bourbon Kings, the book also discusses the establishment of a program of architectural education at the newly founded Real Academia de Bellas Artes de San Fernando in Madrid. Victor Deupi explores why a powerful nation like Spain would temper its own building traditions with the more cosmopolitan trends associated with Rome; often at the expense of its own national and regional traditions. Through the inclusion of previously unpublished documents and images that shed light on the theoretical debates which shaped eighteenth-century architecture in Rome and Madrid, Architectural Temperance provides readers with new insights into the cultural history of early modern Spain.
Architectural Topographies: A Graphic Lexicon of How Buildings Touch the Ground
by Tomà BerlandaArchitectural Topographies is a critical dictionary for architects and landscape architects in which the graphic lexicon can be read from a beginning, the ground, to a conclusion, the specific case studies. Meant as a tool to help you recognise, analyse, choose, and invent solutions, the book's key words refer to the physical and material relationship between construction and ground; to where and how the link is built; to the criteria, methods, and tools used to know and transform the ground; and to the possible approaches to the place and their implications on the way the earth is touched. Fifty case studies by forty-six of the greatest architects of the previous hundred years are represented throughout in sectional drawings which place the buildings along the same ground plane to illustrate how the key words might be combined and to show each architect's position on their built work in relation to all the others. Includes projects by Alvar Aalto; Tadao Ando; Gunnar Asplund; Atelier Bow-Wow; João Batista Vilanova Artigas; Patrick Berger; Mario Botta; Marcel Breuer; Erik Bryggman; Gonçalo Byrne; David Chipperfield; Le Corbusier; Sverre Fehn; Aurelio Galfetti, Flora Ruchat, and Ivo Trumpy; Dick Van Gameren; Herzog and De Meuron; Steven Holl; Arne Jacobsen; Kengo Kuma; Anne Lacaton and Jean Philippe Vassal; Adalberto Libera; Frank Lloyd Wright; Paulo Mendes da Rocha; Ludwig Mies van der Rohe; Enric Miralles and Carme Pinos; Glenn Murcutt; Juan Navarro Baldeweg; Sheila O’Donnell and John Tuomey; Jan Olav Jensen and Børre Skodvin; John Pawson; Giuseppe Perugini, Mario Fiorentino, and Nello Aprile; Renzo Piano; Georges-Henry Pingusson; Rudolph Schindler; Roland Simounet; Alvaro Siza; Luigi Snozzi; Alejandro de la Sota; Eduardo Souto de Moura; Alison Smithson and Peter Smithson; Fernando Tavora; Jørn Utzon; Livio Vacchini; Francesco Venezia, Roberto Collovà, and Marcella Aprile; Amancho Williams; and Peter Zumthor.
Architecture And Interior Design: An Integrated History To The Present
by Buie Harwood Bridget May Curt ShermanArchitecture and Interior Design: An Integrated History to the Present provides a survey of architecture, interiors, furniture, and decorative arts from the past to the present. It is a completely integrated and interdisciplinary reference for: architecture, architectural details, architectural surface treatments, space planning, interior design, interior architectural features, interior surface treatments, motifs, furniture, color, lighting, textiles, and decorative accessories. The unique scope allows comparison in all areas of the built environment through the centuries to illustrate historical, social, cultural, and stylistic influences. Narrative and graphics interweave design analysis with architectural and design history.
Architecture and Agriculture: A Rural Design Guide
by Dewey ThorbeckArchitecture and Agriculture: A Rural Design Guide presents architectural guidelines for buildings designed and constructed in rural landscapes by emphasizing their connections with function, culture, climate, and place. Following on from the author’s first book Rural Design, the book discusses in detail the buildings that humans construct in support of agriculture. By examining case studies from around the world including Australia, China, Japan, Norway, Poland, Japan, Portugal, North America, Africa and the Southeast Asia it informs readers about the potentials, opportunities, and values of rural architecture, and how they have been developed to create sustainable landscapes and sustainable buildings for rapidly changing rural futures.
Architecture and Its Sculpture in Viceregal Mexico
by Robert J. MullenThis book grew out of the author's twenty-five-year exploration of Mexico's architectural and sculptural heritage. Combining an enthusiast's love for the subject with a scholar's care for accuracy, it is the perfect introduction to the full range of Mexico's colonial architecture.
