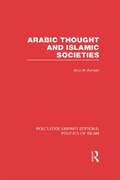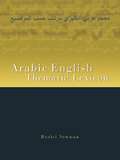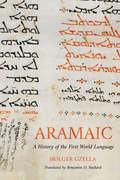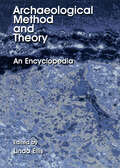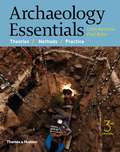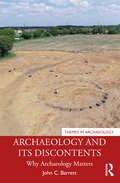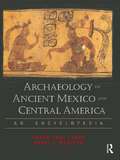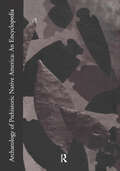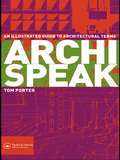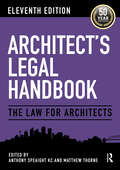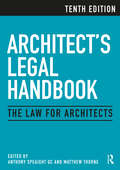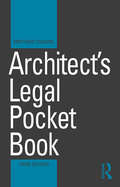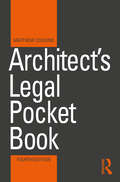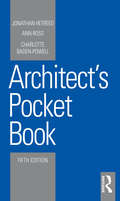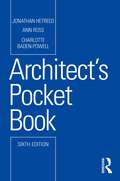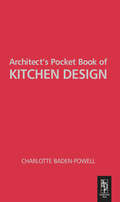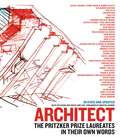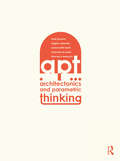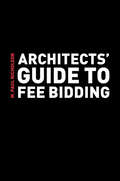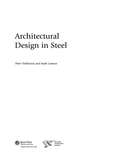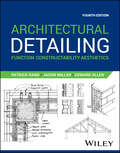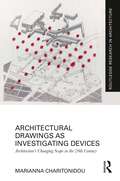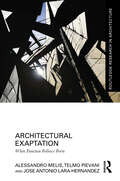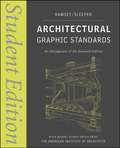- Table View
- List View
Arabic Thought and Islamic Societies (Routledge Library Editions: Politics of Islam)
by Aziz Al-AzmehThis is a study of the structure and composition of the official learning current in medieval Arabic culture. This comprises natural sciences both exoteric and esoteric (medicine, alchemy, astrology and others), traditional and religious sciences (such as theology, exegesis and grammar), philosophical sciences such as metaphysics and ethics, in addition to technical disciplines like political theory and medicine, and other fields of intellectual endeavour. The book identifies and develops a number of conceptual elements common to the various areas of official Arabic scientific discourse, and shows how these elements integrate these disparate sciences into an historical epistemic unity. The specific profile of each of these different sciences is described, in terms of its conceptual content, but especially with reference to its historical circumstances. These are seen to be embodied in a number of institutional supports, both intellectual and social: paradigms, schools of thought, institutions of learning, pedagogic techniques, and a body of professionals, all of which combine to form definite, albeit ever renewed, traditions of learning. Finally, an attempt is made to relate Arabic scientific knowledge in the Middle Ages to patterns of scientific and political authority. First published in 1986.
Arabic-English Thematic Lexicon
by Daniel L. NewmanThe Arabic-English Thematic Lexicon is an invaluable resource for all learners of Arabic. It contains some 8,000 entries, arranged into themes, including flora and fauna, food and drink, the human body, health care, the family, housing, clothing, education, IT, sports, politics, economics and commerce, the law, media, language, geography, travel, religion, arts, science, and natural resources. Three appendices cover the names of Arab and selected non-Arab regions, countries and capitals, and international organizations. The entries in the Lexicon have been drawn from an extensive corpus of contemporary Standard Arabic vocabulary, based on authentic sources. In addition to verbs, nouns and adjectives, the Lexicon includes phrases and commonly used collocations, providing users with the necessary vocabulary in order to communicate effectively and confidently in both written and spoken standard Arabic. The Lexicon provides an indispensable complement to Arabic grammar instruction and also serves as a useful reference guide for all Arabic language users.
Aramaic: A History of the First World Language (Handbook Of Oriental Studies. Section 1 The Near And Middle East Ser. #111)
by Holger GzellaIn this volume—the first complete history of Aramaic from its origins to the present day—Holger Gzella provides an accessible overview of the language perhaps most well known for being spoken by Jesus of Nazareth. Gzella, one of the world&’s foremost Aramaicists, begins with the earliest evidence of Aramaic in inscriptions from the beginning of the first millennium BCE, then traces its emergence as the first world language when it became the administrative tongue of the great ancient Near Eastern empires. He also pays due diligence to the sacred role of Aramaic within Judaism, its place in the Islamic world, and its contact with other regional languages, before concluding with a glimpse into modern uses of Aramaic. Although Aramaic never had a unified political or cultural context in which to gain traction, it nevertheless flourished in the Middle East for an extensive period, allowing for widespread cultural exchange between diverse groups of people. In tracing the historical thread of the Aramaic language, readers can also gain a stronger understanding of the rise and fall of civilizations, religions, and cultures in that region over the course of three millennia. Aramaic: A History of the First World Language is visually supplemented by maps, charts, and other images for an immersive reading experience, providing scholars and casual readers alike with an engaging overview of one of the most consequential world languages in history.
Archaeological Method and Theory: An Encyclopedia
by Linda EllisThis Encyclopedia brings together the most recent scientific information on a collection of subjects that are too often - and inconveniently - treated in separate publications. It provides a survey of archaeological method and theory, as well as the application of physical and biological sciences in archaeological research. Every aspect of archaeological work is represented, from the discovery process to the ultimate disposition of materials. Thus the reader will find entries on subject matter covering: * disciplinary theory * legislation affecting the work of archaeologists * pre-excavation surveying * excavation methodology * on-site conservation techniques * post-excavation analysis The rapid evolution of analytical technology is often superficially treated or not covered at all in textbooks or other commonly available sources. Here, the latest refinements in techniques such as radiometric dating, stable isotopic analysis, and the PCR technique of DNA analysis are presented clearly and authoritatively. The discussion of these techniques is amplified by including results of the work of professionals conducting interdisciplinary research and by covering the methodologi enhancements provided by the physical and natural sciences. Cultural property legislation, regardless of its country of origin, has affected how archaeologists conduct their work. This encyclopedia covers all major U.S. legislation developed for the protection of cultural property, including the recent Native American Graves Protection and Repatriation Act, and offers a substantial article on worldwide legislation concerning the reburial of human remains and its effects on the present and future practice of archaeology. Without some sort of conservation program at the point of excavation, valuable materials may be inadvertently contaminated or destroyed. Many simple and low-cost techniques to promote both sample integrity and long-term preservation for major classes of materials are described in this volume. Traditional treatments of method and theory usually focus on prehistoric periods and are limited in their geographic range. This volume includes discussions based on various historical periods on different continents, as reflected in entries such as Historical Archaeology, Industrial Archaeology, Medieval Archaeology, and Classical Archaeology.
Archaeology Essentials: Theories, Methods, and Practice
by Colin Renfrew Paul BahnArchaeology Essentials, already the most authoritative and accessible introduction on the market, has been updated with new discoveries, new technological innovations, revised pedagogical features, and improved illustrations. Written for today's students, Archaeology Essentials is rigorous without being over-technical and thorough without being overwhelming. The only truly global archaeology textbook available in full color, the text also provides guidance for aspiring archaeologists in the form of compelling interviews with a worldwide selection of practicing archaeologists. The third edition of Archaeology Essentials is destined to become a classic of the field.
Archaeology and its Discontents: Why Archaeology Matters (Themes in Archaeology Series)
by John C. BarrettArchaeology and its Discontents examines the state of archaeology today and its development throughout the twentieth century, making a powerful case for new approaches. Surveying the themes of twentieth-century archaeological theory, Barrett looks at their successes, limitations, and failures. Seeing more failures and limitations than successes, he argues that archaeology has over-focused on explaining the human construction of material variability and should instead be more concerned with understanding how human diversity has been constructed. Archaeology matters, he argues, precisely because of the insights it can offer into the development of human diversity. The analysis and argument are illustrated throughout by reference to the development of the European Neolithic. Arguing both for new approaches and for the importance of archaeology as a discipline, Archaeology and its Discontents is for archaeologists at all levels, from student to professor and trainee to experienced practitioner.
Archaeology of Ancient Mexico and Central America: An Encyclopedia
by Susan Toby Evans David L. WebsterThis is the first comprehensive, one-volume encyclopedia in English devoted to pre-Columbian archaeology of the Mesoamerican culture area. In more than 500 articles by the major experts in the field, this work brings the most recent scholarship to an examination of regional environments and their cultural evolution. Entries range from the familiar
Archaeology of Prehistoric Native America: An Encyclopedia
by Guy GibbonFirst published in 1998. Did prehistoric humans walk to North America from Siberia? Who were the inhabitants of the spectacular Anasazi cliff dwellings in the Southwest and why did they disappear? Native Americans used acorns as a major food source, but how did they get rid of the tannic acid which is toxic to humans? How does radiocarbon dating work and how accurate is it? Written for the informed lay person, college-level student, and professional, Archaeology of Prehistoric Native America: An Encyclopedia is an important resource for the study of the earliest North Americans; including facts, theories, descriptions, and speculations on the ancient nomads and hunter-gathers that populated continental North America.
Archaic Style in English Literature, 1590-1674
by Lucy MunroRanging from the works of Shakespeare, Spenser, Jonson and Milton to those of Robert Southwell and Anna Trapnel, this groundbreaking study explores the conscious use of archaic style by the poets and dramatists between 1590 and 1674. It focuses on the wide-ranging, complex and self-conscious uses of archaic linguistic and poetic style, analysing the uses to which writers put literary style in order to re-embody and reshape the past. Munro brings together scholarly conversations on temporality, memory and historiography, on the relationships between medieval and early modern literary cultures, on the workings of dramatic and poetic style, and on national history and identity. Neither pure anachronism nor pure nostalgia, the attempts of writers to reconstruct outmoded styles within their own works reveal a largely untold story about the workings of literary influence and tradition, the interactions between past and present, and the uncertain contours of English nationhood.
Archispeak: An Illustrated Guide to Architectural Terms
by Tom PorterWidely used in architectural circles in the heat of discussion, the recurrent use of particular words and terms has evolved into a language of design jargon. Commonly found in architectural literature and journalism, in critical design debate and especially in student project reviews, Archispeak can seem insular and perplexing to others and -- particularly to the new architectural student -- often incomprehensible.There is a need to translate architectural design concepts into spoken and written commentary -- each word in use embodying a precise and universally accepted architectural meaning. If we explore the vocabulary of this language we gain insight into good design practice and into collective understanding of what constitutes a refined architecture. This unique illustrated guide will help students understand the nuances of this specialized language and help them in communicating their own design ideas.
Architect's Legal Handbook: The Law for Architects
by Anthony Speaight Matthew ThorneCelebrating 50 years since it was first published, the Architect’s Legal Handbook has been the most widely used reference on the law for practicing architects, and the established textbook on law for architectural students. Since the last edition of this book in 2021, unprecedented change has occurred in the construction sector. The withdrawal of the United Kingdom from the European Union has ushered in changes to legislation in a wide range of areas. The tragic fire at Grenfell Tower in June 2017 and the deficiencies in design, construction, and regulation within the sector that were revealed as a result have given rise to major changes in the way projects are now carried out. An overhaul of the Building Regulations and the creation of a new Building Safety Regulator are only some of the ways in which the landscape has changed. This eleventh edition features all the latest developments in the law which affect an architect’s work, as well as providing comprehensive coverage of relevant UK law topics. Key highlights of this edition include: A new chapter has been added to cover the statutory framework for building safety (Chapter 9), which is complemented by a wholly updated chapter on construction regulation in England and Wales (Chapter 10). The chapter on public procurement law (Chapter 14) has also been entirely rewritten to focus on the Public Procurement Act 2023 and related regulations, following Brexit. New suites of standard contract forms have, since the last edition, been issued. These have seen substantial changes with chapters on JCT 2024 (Chapter 18) and the latest NEC4 forms (Chapter 19), together with wider updates to the chapters on FIDIC (Chapter 20) and other forms of contract (Chapter 21). A revised chapter on architects’ contracts with clients covering the RIBA Professional Services Contract 2024 (Chapter 37). A new section on novations in the chapter on the English Law of Contract (Chapter 2). The Architect’s Legal Handbook is the essential legal reference work for all architects and students of architecture.
Architect's Legal Handbook: The Law for Architects
by Anthony Speaight QC and Matthew ThorneThe Architect's Legal Handbook is the most widely used reference on the law for practicing architects and the established textbook on law for architectural students. Since the last edition of this book in 2010, the legal landscape in which architecture is practised has changed significantly: the long-standing procurement model with an architect as contract administrator has been challenged by the growing popularity of design and build contracts, contract notices in place of certificates, and novation of architect’s duties. The tenth edition features all the latest developments in the law which affect an architect's work, as well as providing comprehensive coverage of relevant UK law topics. Key highlights of this edition include: an overview of the legal environment, including contract, tort, and land law; analysis of the statutory framework, including planning law, health and safety, construction legislation, and building regulations in the post-Grenfell legal landscape; procurement and the major industry construction contract forms; building dispute resolution, including litigation, arbitration, adjudication, and mediation; key fields for the architect in practice, including architects’ registration and professional conduct, contracts with clients and collateral warranties, liability in negligence, and insurance; entirely new chapters on various standard form contracts, architects’ responsibility for the work of others, disciplinary proceedings, and data protection; tables of cases, legislation, statutes, and statutory instruments give a full overview of references cited in the text. The Architect’s Legal Handbook is the essential legal reference work for all architects and students of architecture.
Architect's Legal Pocket Book (Routledge Pocket Books)
by Matthew CousinsA little book that’s big on information, the Architect’s Legal Pocket Book is the definitive reference guide on legal issues for architects and architectural students. This handy pocket guide covers key legal principles which will help you to quickly understand the law and where to go for further information. Now in its third edition, this bestselling book has been fully updated throughout to provide you with the most current information available. Subjects include contract administration, building legislation, planning, listed buildings, contract law, negligence, liability and dispute resolution. This edition also contains new cases and legislation, contracts including the RIBA contract administration certificates, inspection duties, practical completion, the Hackitt review, the Report of the Independent Inquiry into the Construction of Edinburgh Schools and practical issues facing architects. Illustrated with clear diagrams and featuring key cases, this is a comprehensive guide to current law for architects and an invaluable source of information. It is a book no architect should be without.
Architect's Legal Pocket Book (Routledge Pocket Books)
by Matthew CousinsA little book that is big on information, the Architect’s Legal Pocket Book is the definitive reference guide on legal issues for architects and architectural students. This handy pocket guide covers key legal principles which will help you to quickly understand the law and where to go for further information.Now in its fourth edition, this bestselling book has been fully updated throughout to provide you with the most current information available. Subjects include contract administration, building legislation, planning, listed buildings, contract law, negligence, liability and dispute resolution. This edition also contains new cases and legislation, building safety, contracts, inspection duties, practical completion and practical issues facing architects.Illustrated with clear diagrams and featuring key cases, this is a comprehensive guide to current law for architects and an invaluable source of information. It is a book no architect should be without.
Architect's Pocket Book (Routledge Pocket Books)
by Jonathan Hetreed Ann Ross Charlotte Baden-PowellThis handy pocket book brings together a wealth of useful information that architects need on a daily basis – on-site or in the studio. It provides clear guidance and invaluable detail on a wide range of issues, from planning policy through environmental design to complying with Building Regulations, from structural and services matters to materials characteristics and detailing. This fifth edition includes the updating of regulations, standards and sources across a wide range of topics. Compact and easy to use, the Architect’s Pocket Book has sold well over 90,000 copies to the nation’s architects, architecture students, designers and construction professionals who do not have an architectural background but need to understand the basics, fast. This is the famous little blue book that you can’t afford to be without.
Architect's Pocket Book (Routledge Pocket Books)
by Jonathan Hetreed Ann Ross Charlotte Baden-PowellThis handy pocket book brings together a wealth of useful information that architects need on a daily basis – on-site or in the studio. It provides clear guidance and invaluable detail on a wide range of issues, from planning policy through environmental design to complying with Building Regulations, from structural and services matters to materials characteristics and detailing. This sixth edition includes the updating of regulations, standards and sources across a wide range of topics, with a particular focus on sustainability issues. Compact and easy to use, the Architect’s Pocket Book has sold well over 100,000 copies to the nation’s architects, architecture students, designers and construction professionals who do not have an architectural background but need to understand the basics, fast. This is the famous little blue book that you can’t afford to be without.
Architect's Pocket Book of Kitchen Design (Routledge Pocket Books)
by Charlotte Baden-PowellAs with the best-selling 'Architects Pocket Book' this title includes everyday information which the architect/designer normally has to find from a wide variety of sources and which is not always easily to hand.Focusing on kitchen design, this book is of use to the student as well as the experienced practitioner. It outlines all the information needed to design a workable kitchen, including ergonomics, services such as water and waste, appliances, and material choices for the floor, walls and ceiling. There is no similar compendium currently available.
Architect: The Pritzker Prize Laureates in Their Own Words
by Ruth Peltason Grace Ong YanIn this completely revised and up-to-date edition, the world's most accomplished architects-Gehry, Pei, Meier, Nouvel, Piano, and 37 more-express their views on creativity, inspiration, and legacy in this visually stunning, one-of-a-kind collection.The Pritzker Prize is the most prestigious international prize for architecture. Architect includes all 42 recipients of the Pritzker Prize, and captures in pictures and their own words their awe-inspiring achievements. Organized in reverse chronological order by laureate each chapter features four to six of the architect's major works, including museums, libraries, hotels, places of worship, and more. The text, culled from notebooks, interviews, articles, and speeches illuminates the architects' influences and inspirations, personal philosophy, and aspirations for his own work and the future of architecture. The book includes More than 1000 stunning photographs, blueprints, sketches, and CAD drawings.Architect offers an unprecedented view into the minds of some of the most creative thinkers, dreamers, and builders of the last three decades and reveals that buildings are political, emotional, and spiritual.
Architectonics and Parametric Thinking: Computational Modeling for Beginning Design
by Frank Jacobus Rachel Smith Loerts Angie Carpenter Antonello Di Nunzio Francesco BedeschiThis book is an approachable guide for students and professionals to learn parametric modeling through the lens of architectonics, allowing readers to pair fundamental ideas about architecture with parametric thinking. Architectonics and Parametric Thinking begins by clearly positioning the potentials of parametric design through a series of chapters written by leaders in their respective industries. This helps to situate the vast potential of parametric softwares, allowing the reader to understand the full range of what is made possible by working computationally. Following this theoretical introduction, the book presents a manual that walks readers through the step-by-step construction of parametric modeling scripts built through an architectonic lens using clear, compelling diagrams. Each of these diagrams provide textual accompaniment that describes how each new portion of the script is transforming the algorithm as a whole, as well as diagrams that show the physical transformation that is taking place as a result of the script’s evolution. Parametric modeling is radically transforming the design disciplines and will become the primary way designer’s generate new products moving forward. Written and expertly designed for architecture students and professionals, this book provides an interactive approach to teaching the basics of parametric thinking in relation to architecture and design.
Architects' Guide to Fee Bidding
by M. Paul NicholsonFee bidding still generates emotive reactions from within many sections of the architectural profession. Fee bidding is not taught in most schools of architecture, so practitioners generally rely on hunches and guesswork. It is these wild card guesses, which exacerbate the poor levels of income for which the architectural profession is renowned. This book introduces practising architects, architectural managers and senior students, to the philosophy and practice of analytical estimating for fees. By means of a detailed case study it illustrates the many problems which may be encountered in the calculation of fees for professional services. It gives a step-by-step guide through the complexities of fee bidding and acts as a source of reference to successful bidding. A detailed discussion of the philosophy of design management and architectural management is developed as a backdrop to the preparation of a bid. It leads the reader through the mysteries of converting the calculation of a bid into a serious tender. This unique text is an essential guide for all practitioners, particularly those at the commencement of their careers and Part 3 students. Indeed it will be of importance to all constructional professionals who operate within a highly competitive market.
Architectural Design in Steel
by Mark Lawson Peter TrebilcockSteelwork offers the opportunity for architectural expression, as well as being structurally versatile and adaptable material. Good detailing is vital because it affects structural performance, costs, buildability and, perhaps most importantly, appearance. Whilst the choice of the structural form is often the province of the structural engineer, architects should have a broad appreciation of the factors leading to the selection of the structure and its details. Traditionally, most detailing of connections is the responsibility of the steelwork fabricator, but for exposed steelwork, detailing is of much more interest to the architect, as it impacts on the aesthetics of the structure. In this respect it is important that designers appreciate the common fabrication and erection techniques which may exert a strong influence on the method and approach to the detailing of modern steelwork in buildings. Architectural Design in Steel is a design guide to the detailing of exposed steelwork in buildings. It is a guide which offers technical guidance and general principles, as well as examples of best practice. It covers all aspects from manufacture to detailing, specification of finishes and fabrication, providing architects, as well as engineers, with essential information to inform the design.
Architectural Detailing: Function Constructability Aesthetics
by Jason Miller Edward Allen Patrick RandThe industry-standard guide to designing well-performing buildings Aesthetics are a vital part of good design. Great design emerges from a deep understanding of the functionality and constructability of details. Good details provide clear, complete, and correct information to the wide variety of users that need them. Architects guide a project from design idea to buildable reality by working with other building industry professionals and creating a set of details that show how things are put together. Architectural Detailing systematically describes the principles for designing good architectural details. Using patterns that demonstrate best practices and consistent approaches to design detailing, this book teaches why detailing is important, what factors shape detailing issues, and how to detail a building that meets or exceeds performance requirements. Extensive illustrations demonstrate how to design building details that will not leak water or air, will control the flow of heat and water vapor, will adjust to all kinds of movement, and will be easy to construct. This fourth edition has been updated to conform to the latest International Building Codes and International Energy Conservation Code requirements and incorporates current knowledge about new material and construction technology, including: Expanded patterns for sustainability, high performance architecture, and resilience Examples using panelized or modularized prefabricated building assemblies Complex case studies demonstrating the detailing design process for energy efficient structures Design detailing for maintenance and management of sensitive or weak spots in a building assembly Architectural Detailing helps you bring a building together with a well detailed design that communicates effectively at all levels of the construction process.
Architectural Drawings as Investigating Devices: Architecture’s Changing Scope in the 20th Century (Routledge Research in Architecture)
by Marianna CharitonidouArchitectural Drawings as Investigating Devices explores how the changing modes of representation in architecture and urbanism relate to the transformation of how the addressees of architecture and urbanism are conceived. The book diagnoses the dominant epistemological debates in architecture and urbanism during the 20th and 21st centuries. It traces their transformations, paying special attention to Le Corbusier and Ludwig Mies van der Rohe’s preference for perspective representation, to the diagrams of Team 10 architects, to the critiques of functionalism, and the upgrade of the artefactual value of architectural drawings in Aldo Rossi, John Hejduk, Peter Eisenman, and Oswald Mathias Ungers, and, finally, to the reinvention of architectural programme through the event in Bernard Tschumi and the Office for Metropolitan Architecture (OMA). Particular emphasis is placed on the spirit of truth and clarity in modernist architecture, the relationship between the individual and the community in post-war era architecture, the decodification of design process as syntactic analogy and the paradigm of autonomy in the 1970s and 1980s architecture, the concern about the dynamic character of urban conditions and the potentialities hidden in architectural programme in the post-autonomy era. This book is based on extensive archival research in Canada, the USA and Europe, and will be of interest to architects, artists, researchers and students in architecture, architectural history, theory, cultural theory, philosophy and aesthetics.
Architectural Exaptation: When Function Follows Form (Routledge Research in Architecture)
by Telmo Pievani Alessandro Melis Jose Antonio Lara-HernandezArchitectural Exaptation: When Function Follows Form focuses on the significance and the originality of the study of exaptation. It presents exaptation as an opportunity to extend architectural design towards more sustainable approaches aimed at enforcing urban resilience.The use of exaptation’s definition in architecture supports the heuristic value of cross-disciplinary studies on biology and architecture, which seem even more relevant in times of global environmental crises. This book aims to make a critique of the pre-existing and extensive paternalistic literature. Exaptation will be described as a functional shift of a structure that already had a prior, but different, function. In architecture, a functional shift of a structure that already had a function may apply to forms of decorative elements embedded in architectural components, and to both change of function of tectonic elements and the change of use of an architectural space. The book is illustrated with examples from around the globe, including China, Italy, Mexico, New Zealand, the USA and the UK, and looks at different civilizations and diverse historical periods, ranging from the urban to the architectural scale. Such examples highlight the potential and latent human creative capacity to change the use and functions, something that cities and buildings could consider when facing disturbances. Exaptation is shown as an alternative narrative to the simplifications of evolutionary puritanism. It also offers an innovative perspective and presents an opportunity to re-think the manner in which we design and redesign our cities.This book will be of interest to architecture, planning, urban design and biology researchers and students.
Architectural Graphic Standards
by Ramsey Charles George Sleeper Harold Reeve Bruce BasslerThe new student edition of the definitive architectural reference For seventy-five years, Architectural Graphic Standards has been the go-to reference for architects, builders, and engineers. Revised for the first time since 2000, Architectural Graphic Standards, Student Edition gives students their own handy resource. Carefully abridged from the Eleventh Edition of Architectural Graphic Standards, this Student Edition features the same richly detailed graphics and text that have made Architectural Graphic Standards a classic, but updated and reorganized in a way that is relevant to today's student. Thousands of illustrations and a rich index offer immediate access to hundreds of architectural elements, while the wide variety of topics covered makes this work relevant throughout a student's architecture education and into the early stages of professional practice. With a wealth of information for the student preparing for professional practice, this new edition: * Covers building standards and practices, materials and systems, and details for every type of project * Follows CSI's Uniformat, a classification system that closely matches an architect's workflow * Features completely updated content with a wide variety of standard architectural details * Offers an ancillary Web site featuring sample curriculums, student exercises, classroom projects, PowerPoint(r) slides, and more
