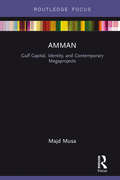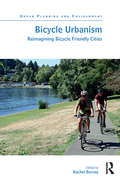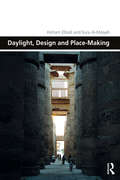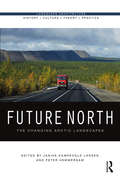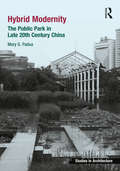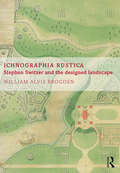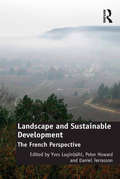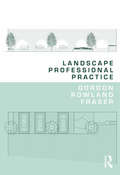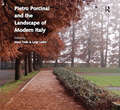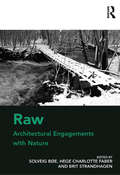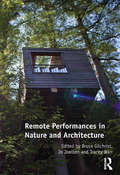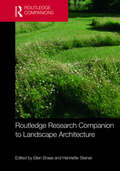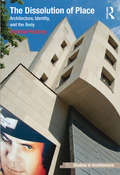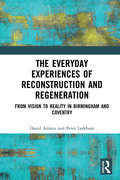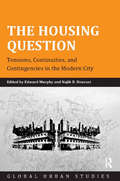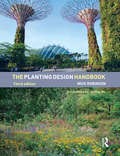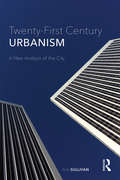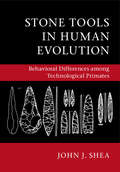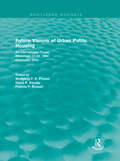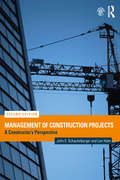- Table View
- List View
Amman: Gulf Capital, Identity, And Contemporary Megaprojects (Built Environment City Studies)
by Majd MusaGulf capital flows to Amman, Jordan, in the early twenty-first century and the investment of this capital in large-scale urban developments have significantly transformed the city’s built environment. Therefore, to understand urban transformation in Amman during this period it is important to analyze it against the backdrop of Gulf capital and its integration into Jordan’s economy and the integration of both the country’s economy and Gulf capital into the global capitalist economy. This book analyzes three cases of megaprojects planned for the city in the early twenty-first century: The New Downtown (Abdali), Jordan Gate, and Sanaya Amman. Drawing upon theories on urban development and capitalism, identity, and discourse, and urban development processes and cases in other cities, the book investigates how contemporary megaprojects in Amman fit into the capitalist economy and its modes of production, how capital flows construct a modern image of the city, and how the new image and megaprojects represent the city residents as modern and create Amman as a global city. This book presents a new approach to the study of the urban built environment in Amman, providing a valuable interdisciplinary contribution to the scholarly work on globalizing cities, especially in the Middle East.
Bicycle Urbanism: Reimagining Bicycle Friendly Cities (Urban Planning and Environment)
by Rachel BerneyOver recent decades, bicycling has received renewed interest as a means of improving transportation through crowded cities, improving personal health, and reducing environmental impacts associated with travel. Much of the discussion surrounding cycling has focused on bicycle facility design—how to best repurpose road infrastructure to accommodate bicycling. While part of the discussion has touched on culture, such as how to make bicycling a larger part of daily life, city design and planning have been sorely missing from consideration. Whilst interdisciplinary in its scope, this book takes a primarily planning approach to examining active transportation, and especially bicycling, in urban areas. The volume examines the land use aspects of the city—not just the streetscape. Illustrated using a range of case studies from the USA, Canada, and Australia, the volume provides a comprehensive overview of key topics of concern around cycling in the city including: imagining the future of bicycle-friendly cities; integrating bicycling into urban planning and design; the effects of bike use on health and environment; policies for developing bicycle infrastructure and programs; best practices in bicycle facility design and implementation; advances in technology, and economic contributions.
Daylight, Design and Place-Making (Design and the Built Environment)
by Hisham Elkadi Sura Al-MaiyahDaylight, Design and Place-Making examines the role of daylight in creating and revealing the wonders of heritage and contemporary architecture. Shifting from a purely technical approach to daylighting, this book places importance on the creation of meaningful aesthetics through an understanding of context and culture. Cultural applications of light in architecture differ depending on various historical, technological, and social characteristics. Increasingly, there is a revival of interest in contemporary architecture using daylight as an essential contextual ingredient in the design process. By examining the architecture of daylight in different locales and setting these in their historical contexts, the book argues that appropriate use of daylight will ensure not only visual and thermal comfort in the urban setting and aid in energy efficiency, but also will contribute to the overall identity of new buildings, particularly in urban regeneration projects. This book brings together an analysis of technical aspects of daylight performance and environmental impact, with discussions on the psychology of daylighting and its influence in shaping perceptions of our built environment. It will be an ideal read for academics and researchers interested in architecture and cultural studies.
Future North: The Changing Arctic Landscapes (Landscape Architecture: History - Culture - Theory - Practice)
by Janike Kampevold Larsen Peter HemmersamThe changing Arctic is of broad political concern and is being studied across many fields. This book investigates ongoing changes in the Arctic from a landscape perspective. It examines settlements and territories of the Barents Sea Coast, Northern Norway, the Russian Kola Peninsula, Svalbard and Greenland from an interdisciplinary, design-based and future-oriented perspective. The Future North project has travelled Arctic regions since 2012, mapped landscapes and settlements, documented stories and practices, and discussed possible futures with local actors. Reflecting the multidisciplinary nature of the project, the authors in this book look at political and economic strategies, urban development, land use strategies and local initiatives in specific locations that are subject to different forces of change. This book explores current material conditions in the Arctic as effects of industrial and political agency and social initiatives. It provides a combined view on the built environment and urbanism, as well as the cultural and material landscapes of the Arctic. The chapters move beyond single-disciplinary perspectives on the Arctic, and engage with futures, cultural landscapes and communities in ways that build on both architectural and ethnographic participatory methods.
Hybrid Modernity: The Public Park in Late 20th Century China (Ashgate Studies in Architecture)
by Mary G. PaduaThis book provides a detailed historical and design analysis of the development of parks and modern landscape architecture in late 20th century China. It questions whether the fusion of international influences with the local Chinese design vocabulary in late 20th century China has created a distinctive and novel approach to the design of public parks. Hybrid Modernity proposes a new theory for examining the design of public parks built in post-Mao China since the reforms and sets the various processes for China’s late 20th century socio-cultural context. Drawing on modernization theory, research on China’s modernity, local and global cultural trends, it illustrates through a range of case studies ways hybrid modernity defines a new design genre and language for the spatial forms of parks that emerged in China’s secondary cities. Featured case studies include the Living Water Park in Chengdu, Sichuan province, Zhongshan Shipyard Park in Guangdong Province, Jinji Lake Landscape Master Plan in Suzhou, Jiangsu province, and the West Lake Southern Scenic Area Master Plan in Hangzhou, Zhejiang province. This book argues that these forms represent a new stage in China’s history of landscape architecture. The work reveals that as a new profession, landscape architecture has greatly contributed to China’s massive urban experiment. This book is an ideal read for students enrolled in landscape architecture, architecture, fine arts and urban planning programs who are engaged in learning the arts and international design education.
Ichnographia Rustica: Stephen Switzer and the designed landscape
by William Alvis BrogdenOne of the most significant occurrences in the history of design was the creation of the English Landscape Garden. Accounts of its genesis…the surprising structural change from the formal to a seeming informal are numerous. But none has ever been quite convincing and none satisfactorily placed the contributions of Stephen Switzer. Unlike his contemporaries, Switzer - an 18th century author of books on gardening and agricultural improvement - grasped a quite new principle: that the fashionable pursuit of great gardens should be "rural and extensive", rather than merely the ornamentation of a particular part of an estate. Switzer saw that a whole estate could be enjoyed as an aesthetic experience, and by the process of improving its value, could increase wealth. By encouraging improvers to see the garden in his enlarged sense, he opened up the adjoining countryside, the landscape, and made the whole a subject of unified design. Some few followed his advice immediately, such as Bathurst at Cirencester. But it took some time for his ideas to become generally accepted. Could this vision, and its working out in practice between 1710 and 1740 be the very reason for such changes? 300 years after the first volume of his writings began to be published; this book offers a timely critical examination of lessons learned and Switzer’s roles. In major influential early works at Castle Howard and Blenheim, and later the more "minor" works such as Spy Park, Leeswood or Rhual, the relationships between these designs and his writings is demonstrated. In doing so, it makes possible major reassessment of the developments, and thus our attitudes to well-known works. It provides an explanation of how he, and his colleagues and contemporaries first made what he had called Ichnographia Rustica, or more familiarly Modern Gardening from the mid-1740s, land later landscape gardens. It reveals an exceptional innovator, who by transforming the philosophical way in which nature was viewed, integrated good design with good farming and horticultural practice for the first time. It raises the issue of the cleavage in thought of the later 18th century, essentially whether the ferme ornee as the mixture of utile and dulci was the perfect designed landscape, or whether this was the enlarged garden with features of "unadorned nature"? The book discusses these considerable and continuing contrary influences on later work, and suggests Switzer has many lessons for how contemporary landscape and garden design ought be perceived and practised.
Landscape and Sustainable Development: The French Perspective
by Peter Howard Yves LuginbühlPreviously published in French by Éditions Quae, this volume presents findings of a major research programme into landscape and sustainable development. While led by French scholars, the research team and geographical scope of the project was international, collaborative and comparative. Using case studies from across Europe, the interdisciplinary team of contributors discuss the relationship between landscape as defined by the European Landscape Convention and the concept of sustainable development. This English edition has a new introduction written by Yves Luginbühl and Peter Howard. The book is then divided into three sections: Biophysical Realities and Landscape Practice; Landscape Resources-Inheritance and Renewal; Governance and Participation. Some of the topics covered, such as wind-farm landscapes, will be familiar to English language readers, but others, such as footpath economics, non-woodland trees, inter-generational equity, and the insistence on the necessary developments in governance less so.
Landscape Professional Practice
by Gordon Rowland FraserGraduate of the Royal Botanic Gardens, Kew, Chartered Landscape Architect, MBA and Barrister, Gordon Rowland Fraser draws upon 30 years of project management, professional practice and teaching experience to provide an uncomplicated and intuitive guide to the business aspects of the landscape profession. An indispensable reference for seasoned professionals, the book will enable the student or novice practitioner to turn their drawing board inspiration into reality without being overwhelmed or afraid of overseeing the implementation of their proposals. Guided by the Landscape Institute’s 2013 Pathway to Chartership syllabus, this structured, step-by-step, narrative guide sets out the documentation commonly used within the landscape profession and makes accessible a logical and sequential understanding of contractual relationships; procurement strategies; processes of preparing client estimates and obtaining competitive quotations; of preparing contract documentation and administering formal contracts; general concepts of law as they relate to land management and the landscape profession; of business administration, market appraisal and positioning; and of the landscape consultant’s appointment. As an understanding of professional practice is intrinsic to all Landscape Institute accredited courses, this is an essential text for every landscape architecture student during their education and their subsequent journey into professional practice. Those undertaking Garden Design Diplomas will similarly find the book invaluable as they venture into the world of creativity and commerce, while the seasoned practitioner will find it a comprehensive point of reference to add to their bookshelf.
Pietro Porcinai and the Landscape of Modern Italy
by Marc Treib Luigi LatiniBorn in Florence in 1910, Pietro Porcinai grew up on the classic grounds of the Villa Gamberaia in Settignano where his father served as head gardener. Although he studied agriculture in college, Porcinai’s true interest lay in the landscape architecture practice he founded in 1938. Early projects centered in the area of Arezzo, whose style reflected modernÂized traditional models. In the postwar era the office flourished, producing modern gardens of remarkable design and use of plants. In these works, Porcinai convincingly demonstrated the affinity between historical architecture and landscapes unÂcompromisingly modern. During his long and productive career he also consulted on autostrada planning, and designed public parks, memorials, and even a Pinocchio theme park-at times collaborating with noted architects such as Renzo Piano, Carlo Scarpa and Oscar Niemeyer. This book, the first English-language study on Pietro Porcinai provides a comprehensive and richly illustrated overview of his life and remarkable achievements.
Raw: Architectural Engagements With Nature
by Solveig Bøe Hege Charlotte FaberThrough cross-disciplinary explorations of and engagements with nature as a forming part of architecture, this volume sheds light on the concepts of both nature and architecture. Nature is examined in a raw intermediary state, where it is noticeable as nature, despite, but at the same time through, man’s effort at creating form. This is done by approaching nature from the perspective of architecture, understood, not only as concrete buildings, but as a fundamental human way both of being in, and relating to, the world. Man finds and forms places where life may take place. Consequently, architecture may be understood as ranging from the simple mark on the ground and primitive enclosure, to the contemporary megalopolis. Nature inheres in many aesthetic forms of expression. In architecture, however, nature emerges with a particular power and clarity, which makes architecture a raw kind of art. Even though other forms of art, as well as aesthetic phenomena outside the arts, are addressed, the analogy to architecture will be evident and important. Thus, by using the concept of ’raw’ as a focal point, this book provides new approaches to architecture in a broad sense, as well as other aesthetic and artistic practices, and will be of interest to readers from different fields of the arts and humanities, spanning from philosophy and theology to history of art, architecture and music.
Remote Performances in Nature and Architecture
by Bruce Gilchrist Jo JoelsonOutlandia is an off-grid artists’ fieldstation, a treehouse imagined by artists London Fieldworks (Bruce Gilchrist & Jo Joelson) and designed by Malcolm Fraser Architects, situated in Glen Nevis, opposite Ben Nevis. It is performative architecture that immerses its occupants in a particular environment, provoking creative interaction between artists and the land. This book explores the relationship between place and forms of thought and creative activity, relating Outlandia and the artists there to the tradition of generative thinking and making structures that have included Goethe’s Gartenhaus in Weimar, Henry Thoreau's cabin at Walden Pond and Dylan Thomas’s writing shack in Laugharne. Based on a series of residencies and radio broadcasts produced by London Fieldworks in collaboration with Resonance 104.4fm, the Remote Performances project enabled twenty invited artists to consider and engage in transmissions, sound performances and dialogues on their artmaking strategies immersed in this specific rural environment of mountain, forest and river; flora and fauna. Some artists engaged in dialogue with people living and working in the area with a range of specialisms and experience in, for examples, forestry, mountain culture, wildlife, tourism, and local history. This book explores the ways in which being in the field impacts on artists and permeates through to the artworks they create. It considers the relationship between geography and contemporary art and artists’ use of maps and fieldwork. It charts these artists’ explorations of the ecological and cultural value of the natural environment, questioning our perceptions and relationships to landscape, climate and their changes. The book is an inspiring collection of ways to think differently about our relationship with the changing natural environment. The book includes essays by Jo Joelson, Francis McKee, Tracey Warr and Bruce Gilchrist, and texts, images and drawings by the artists: Bram Thomas Arn
Routledge Research Companion to Landscape Architecture
by Ellen Braae Henriette SteinerThe Routledge Research Companion to Landscape Architecture considers landscape architecture’s increasingly important cultural, aesthetic, and ecological role. The volume reflects topical concerns in theoretical, historical, philosophical, and practice-related research in landscape architecture – research that reflects our relationship with what has traditionally been called ‘nature’. It does so at a time when questions about the use of global resources and understanding the links between human and non-human worlds are more crucial than ever. The twenty-five chapters of this edited collection bring together significant positions in current landscape architecture research under five broad themes – History, Sites and Heritage, City and Nature, Ethics and Sustainability, Knowledge and Practice – supplemented with a discussion of landscape architecture education. Prominent as well as up-and-coming contributors from landscape architecture and adjacent fields including Tom Avermaete, Peter Carl, Gareth Doherty, Ottmar Ette, Matthew Gandy, Christophe Girot, Anne Whiston Spirn, Ian H. Thompson and Jane Wolff seek to widen, fuel, and frame critical discussion in this growing area. A significant contribution to landscape architecture research, this book will be beneficial not only to students and academics in landscape architecture, but also to scholars in related fields such as history, architecture, and social studies.
The Dissolution of Place: Architecture, Identity, and the Body (Ashgate Studies in Architecture)
by Shelton WaldrepPostmodern architecture - with its return to ornamentality, historical quotation, and low-culture kitsch - has long been seen as a critical and popular anodyne to the worst aspects of modernist architecture: glass boxes built in urban locales as so many interchangeable, generic anti-architectural cubes and slabs. This book extends this debate beyond the modernist/postmodernist rivalry to situate postmodernism as an already superseded concept that has been upended by deconstructionist and virtual architecture as well as the continued turn toward the use of theming in much new public and corporate space. It investigates architecture on the margins of postmodernism -- those places where both architecture and postmodernism begin to break down and to reveal new forms and new relationships. The book examines in detail not only a wide range of architectural phenomena such as theme parks, casinos, specific modernist and postmodernist buildings, but also interrogates architecture in relation to identity, specifically Native American and gay male identities, as they are reflected in new notions of the built environment. In dealing specifically with the intersection between postmodern architecture and virtual and filmic definitions of space, as well as with theming, and gender and racial identities, this book provides provides ground-breaking insights not only into postmodern architecture, but into spatial thinking in general.
The Everyday Experiences of Reconstruction and Regeneration: From Vision to Reality in Birmingham and Coventry
by David Adams Peter LarkhamSet within a wider British and international context of post-war reconstruction, The Everyday Experiences of Reconstruction and Regeneration focuses on such debates and experiences in Birmingham and Coventry as they recovered from Second World War bombings and post-war industrial collapse. Including numerous images, Adams and Larkham explore the initial development of the post-Second World War reconstruction projects, which so substantially changed the face of the cities and provided radical new identities. Exploring these cities throughout the post-war period brings into sharp focus the duality of contemporary approaches to regeneration, which often criticise mid-twentieth century ’poorly-conceived’ planning and architectural projects for producing inhuman and unsympathetic schemes, while proposing exactly the type of large-scale regeneration that may potentially create similar issues in the future. This book would be beneficial for academics and students of planning and urban design, particularly those with an interest in post-catastrophe or large-scale reconstruction projects within cities.
The Housing Question: Tensions, Continuities, and Contingencies in the Modern City (Global Urban Studies)
by Edward Murphy Najib B. HouraniIn the wake of the Great Recession, housing and its financing suddenly re-emerged as questions of significant public concern. Yet both public and academic debates about housing have remained constricted, tending not to explore how the evolution of housing simultaneously entails basic forms of socio-spatial reproduction and underlying tensions in the political order. Drawing on cutting edge perspectives from urban studies, this book grants renewed, interdisciplinary energy to the housing question. It explores how housing raises a series of vexing issues surrounding rights, identity, and justice in the modern city. Through finely detailed studies that illuminate national and regional particularities- ranging from analyses of urban planning in the Soviet Union, the post-Katrina reconstruction of New Orleans, to squatting in contemporary Lima - the volume underscores how housing questions matter in a wide range of contexts. It draws attention to ruptures and continuities between high modernist and neoliberal forms of urbanism, demonstrating how housing and the dilemmas surrounding it are central to governance and the production of space in a rapidly urbanizing world.
The Planting Design Handbook
by Nick RobinsonSince the first edition was published in 1992, Nick Robinson's The Planting Design Handbook has been widely used as a definitive text on landscape architecture courses throughout the world. It remains one of the few titles written by a practicing landscape architect and educator who is also a horticulturalist and accomplished plantsman, and which deals with the application of planting design on a large scale in landscape architecture and urban design projects. The Planting Design Handbook is distinctive for its elegant integration of an ecological approach with an understanding of visual and spatial composition. It emphasizes the role of vegetation layers and designed plant communities in complex and diverse plant assemblages for all kinds of sites and uses. This expanded and comprehensively updated third edition still provides a complete examination of principles and practice of design for public, institutional and private landscapes. It takes account of developments in theory and practice, especially in the use of perennials, and reflects a variety of media and approaches current in landscape architecture and design. All chapters have been revised and re-written to ensure updated references and new references have been added. Many new photographs of planting and projects around the world have been included, with examples of current professional drawings to illustrate the design process. It is generously illustrated, including a colour section and the beautifully detailed line drawings of the Chinese architect and painter Jia-Hua Wu.
Twenty-First Century Urbanism: A New Analysis of the City
by Rob SullivanThis volume argues that the city cannot be captured by any one mode of analysis but instead is composed of the mobile, relational, efficient, sentient, and the phenomenological with all of them cast in new theoretical configurations and combined into one methodological entity. Rather than focusing on any one city or abstract analytical model, this book instead takes a multipronged theoretical and methodological approach to present the city as an intelligent affective organism – a sentient being. It proposes that cities operate on a relational, mobile, and phenomenological basis through the mode of efficiency, calibrated by a profoundly complicated division of labor. Its starting point is that the city is a mobile unit of analysis, from its economic status to its demographic makeup, from its cultural configuration to its environmental conditions, and therefore easily evades our quantitative and qualitative methods of computation and comprehension. Twenty-First Century Urbanism provides planning and urban design academics and students with a multifaceted approach to understanding the development of cities, encouraging the examination of cities through a myriad, non-linear approach.
Stone Tools in Human Evolution
by John J. SheaIn Stone Tools in Human Evolution, John J. Shea argues that over the last three million years hominins' technological strategies shifted from occasional tool use, much like that seen among living non-human primates, to a uniquely human pattern of obligatory tool use. Examining how the lithic archaeological record changed over the course of human evolution, he compares tool use by living humans and non-human primates and predicts how the archaeological stone tool evidence should have changed as distinctively human behaviors evolved. Those behaviors include using cutting tools, logistical mobility (carrying things), language and symbolic artifacts, geographic dispersal and diaspora, and residential sedentism (living in the same place for prolonged periods). Shea then tests those predictions by analyzing the archaeological lithic record from 6,500 years ago to 3. 5 million years ago.
Rome
by Spiro Kostof Rabun Taylor Rinne Katherine WentworthSpanning the entire history of the city of Rome from Iron Age village to modern metropolis, this is the first book to take the long view of the Eternal City as an urban organism. Three thousand years old and counting, Rome has thrived almost from the start on self-reference, supplementing the everyday concerns of urban management and planning by projecting its own past onto the city of the moment. This is a study of the urban processes by which Rome's people and leaders, both as custodians of its illustrious past and as agents of its expansive power, have shaped and conditioned its urban fabric by manipulating geography and organizing space; planning infrastructure; designing and presiding over mythmaking, ritual, and stagecraft; controlling resident and transient populations; and exploiting Rome's standing as a seat of global power and a religious capital.
Visualizing the Afterlife in the Tombs of Graeco-Roman Egypt
by Marjorie Susan VenitLost in Egypt's honeycombed hills, distanced by its western desert, or rendered inaccessible by subsequent urban occupation, the monumental decorated tombs of the Graeco-Roman period have received little scholarly attention. This volume serves to redress this deficiency. It explores the narrative pictorial programs of a group of decorated tombs from Ptolemaic and Roman-period Egypt (ca. 300 BCE 250 CE). Its aim is to recognize the tombs' commonalities and differences across ethnic divides and to determine the rationale that lies behind these connections and dissonances. This book sets the tomb programs within their social, political, and religious context and analyzes the manner in which the multicultural population of Graeco-Roman Egypt chose to negotiate death and the afterlife. "
Ecological Climatology
by Gordon BonanThe third edition of Gordon Bonan's comprehensive textbook introduces an interdisciplinary framework to understand the interaction between terrestrial ecosystems and climate change. Ideal for advanced undergraduate and graduate students studying ecology, environmental science, atmospheric science, and geography, it reviews basic meteorological, hydrological, and ecological concepts to examine the physical, chemical, and biological processes by which terrestrial ecosystems affect and are affected by climate. This new edition has been thoroughly updated with new science and references. The scope has been expanded beyond its initial focus on energy, water, and carbon to include reactive gases and aerosols in the atmosphere. The new edition emphasizes the Earth as a system, recognizing interconnections among the planet's physical, chemical, biological, and socioeconomic components, and emphasizing global environmental sustainability. Each chapter contains chapter summaries and review questions, and with over 400 illustrations, including many in color, this textbook will once again be an essential student guide.
An Integrative Approach to Successional Dynamics
by Meiners, Scott J. and Pickett, Steward T. A. and Cadenasso, Mary L. Scott J. Meiners Pickett, Steward T. A. Mary L. CadenassoMuch of what is considered conventional wisdom about succession is not as clear cut as it is generally believed. Yet, the importance of succession in ecology is undisputed since it offers a real insight into the dynamics and structure of all plant communities. Part monograph and part conceptual treatise, An Integrative Approach to Successional Dynamics presents a unifying conceptual framework for dynamic plant communities and uses a unique long-term data set to explore the utility of that framework. The fourteen chapters, each written in a nontechnical style and accompanied by numerous illustrations and examples, cover diverse aspects of succession, including: community, population and disturbance dynamics, diversity, community assembly, heterogeneity, functional ecology and biological invasion. This unique text will be a great source of reference for researchers and graduate students in ecology and plant biology and others with an interest in the subject.
Chopsticks
by Q. Edward WangChopsticks have become a quintessential part of the Japanese, Chinese and Korean culinary experience across the globe, with more than one fifth of the world's population using them daily to eat. In this vibrant, highly original account of the history of chopsticks, Q. Edward Wang charts their evolution from a simple eating implement in ancient times to their status as a much more complex, cultural symbol today. Opening in the Neolithic Age, at the first recorded use of chopsticks, the book surveys their practice through Chinese history, before exploring their transmission in the fifth century to other parts of Asia, including Vietnam, Korea, Japan and Mongolia. Calling upon a striking selection of artwork, the author illustrates how chopstick use has influenced Asian cuisine, and how, in turn the cuisine continues to influence chopstick use, both in Asia and across the globe.
Future Visions of Urban Public Housing: An International Forum, November 17-20, 1994 (Routledge Revivals)
by Wolfgang F. Preiser David P. Varady Francis P. RussellFirst published in 1994, this book brings together the papers presented at the International Forum on ‘Future Visions of Urban Public Housing’ held on November 17-20, 1994 in Cincinnati, Ohio. Participants included public housing officials, academics, practitioners and public housing residents who came together to debate, compare and analyse practices and issues in urban and public housing in industrialised nations. The 55 collected papers address the following key topics: public housing policy; comprehensive neighbourhood planning for public housing; public housing in the urban design context; quality of design standards and guidelines for public housing; resident participation and enhanced self-sufficiency in public housing; public housing alternatives; revitalising and rehabilitating public housing; the Elderly, Children, and special populations in public housing. The findings suggest new directions for policy and agendas for action.
Management of Construction Projects: A Constructor's Perspective
by John E. Schaufelberger Len HolmUnlike the majority of construction project management textbooks out there, Management of Construction Projects takes a distinctive approach by setting itself in the context of a single and real-world construction project throughout and also by looking at construction project management from the constructor’s perspective. This project-based learning approach emphasizes the skills, knowledge, and techniques students require to become successful project managers. This second edition uses a brand new, larger, and more challenging case study to take students through key stages of the process, including: contracts and subcontracting; estimating, scheduling, and planning; supply chain and materials management; cost control, quality, and safety; project leadership and ethics; and claims, disputes, and project close-outs. Also new to this edition is coverage of emergent industry trends such as LEAN, LEED, and BIM. The book contains essential features such as review questions, exercises, and chapter summaries, while example plans, schedules, contracts, and other documents are stored on a companion website. Written in straightforward language from a constructor’s perspective, this textbook gives a realistic overview and review of the roles of project managers and everything they need to know in order to see a successful project through from start to finish.
