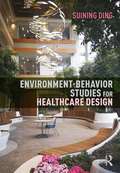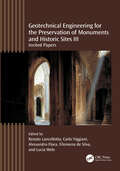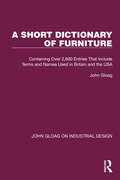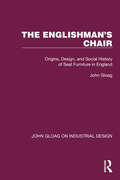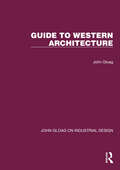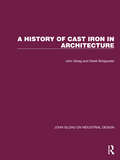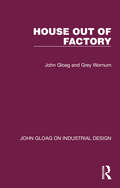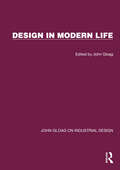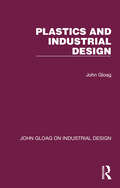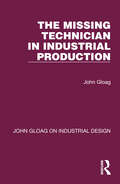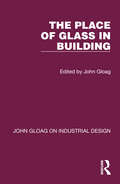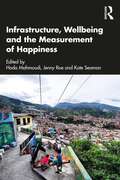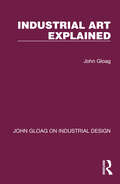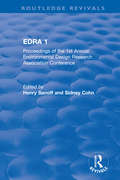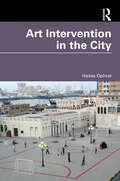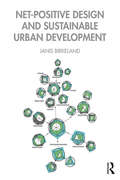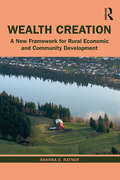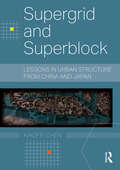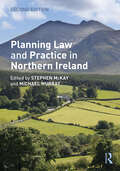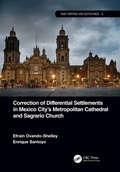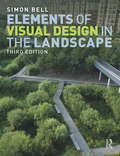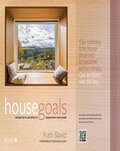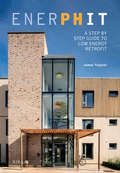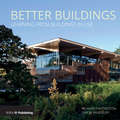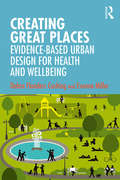- Table View
- List View
Environment-Behavior Studies for Healthcare Design
by Suining DingEnvironment-Behavior Studies for Healthcare Design explains how environment-behavior (EB) studies can contribute to healthcare design research and explores how evidence-based theories can be applied and integrated into the healthcare design practice. Drawing on EB theories and the latest research in environment-behavior studies, this book shows how the healthcare environment can positively impact patients' and caregivers' well-being and healthcare organization's efficiency by modifying environmental attributes, such as space configuration, color, lighting, signage, acoustics, and artwork. It addresses a range of healthcare facilities including children's hospitals, long-term care, acute care and outpatient care facilities, and uses a range of evidence-based design research methods, such as interviews, focus groups, observations, surveys and space syntax. The author also explains how research evidence and evidence-based design can be integrated into healthcare design more cohesively in a redefined design process. This book provides a solid conceptual structure that informs a clear map for understanding the EB theories and their applications in healthcare design. This research guide for healthcare design helps students, academics, designers and architects reconsider how to create environments that support patients’ healing and well-being whilst considering efficiency and safety.
Geotechnical Engineering for the Preservation of Monuments and Historic Sites III: Invited papers
by Renato LancellottaThis book contains the invited lectures presented at the 3th International Symposium on Geotechnical Engineering for the Preservation of Monuments and Historic Sites (IS NAPOLI 2022, Naples, Italy, 22-24 June 2022). It collects the opening address, the third Kerisel Lecture, four keynote lectures and eleven panel lectures, and provides a broad impression of 1. the current state of knowledge and 2. the techniques used worldwide for the preservation of built heritage. When confronted with structures relevant to local and global history, there is only one way to select the best possible conservation solution: the multidisciplinary approach. Therefore, the invited speakers have been selected with different pertinent skills, to represent this complexity from the points of view of geotechnical engineers, structural engineers, architects and conservation experts. The book will be useful to researchers, practitioners, administrations and all those working or interested in the preservation of built heritage.
A Short Dictionary of Furniture: Containing Over 2,600 Entries That Include Terms and Names Used in Britain and the USA
by John GloagOriginally published in 1952 but enlarged and revised in 1969, this dictionary became a standard authoritative work of reference. It contains 2,612 entries and over 1,000 illustrations, reproduced from contemporary sources and from drawings by Ronald Escott, Marcelle Barton and Maureen Stafford. The work is divided into 6 sections: the first and second concern the description and design of furniture, the third contains the entries, the fourth gives a list of furniture makers in Britain and North America, section five records books and periodicals on furniture and design and the concluding section sets out in tabular form the periods with the materials used, and types of craftsmen employed from 1100 to 1950.
The Englishman's Chair: Origins, Design, and Social History of Seat Furniture in England
by John GloagOriginally published in 1964, The Englishman’s Chair is a history of English chairs, written as a continuous story from the 15th to the 20th Century and because of the revealing powers inherent in chair-making and design, it is also an unconventional footnote to English social history. The changes in taste, and fashion, the increase of skill, the introduction of new materials and the long battle between dignity and comfort are discussed, as is the impact that modern industrial designers have had on chair design.
Guide to Western Architecture
by John GloagOriginally published in 1958, A Guide to Western Architecture charts the origins of the system of architectural design that was perfected in Greece, follows its development under the Roman Empire and describes the achievements of the Byzantine architects. Passing through Romanesque to Gothic, the contributions made by Mediaeval builders to structure and design are recorded, and then the impact of the Renaissance on architecture, and its characteristic development in the different European countries. The transplanting of Renaissance ideas to the New World is covered, and finally the origins and nature of the new Western architecture occupy the last section of the book. The Appendix includes a list of the principal architects, and brief notes on their work, from the 5th century B. C. to the end of the Renaissance.
A History of Cast Iron in Architecture (John Gloag On Industrial Design Ser.)
by John Gloag Derek BridgwaterOriginally published in 1948, A History of Cast Iron in Architecture is a comprehensive history of the part that has been played by cast iron in architecture and the allied arts in Britain. Any history of the rise and development of the iron-founding industry becomes virtually a history of the First Industrial Revolution. Examining the use of cast iron by builders and architects from late medieval times to the middle of the 20th Century the authors have also recorded a miniature history of British Industry. The introduction throws light on the early developments of iron-founding. The main sections of the book describe the rise and expansion of the cast-iron industry and its gradually increasing significance in architecture from 1650 to 1945. There are over 500 illustrations.
House Out of Factory (John Gloag On Industrial Design Ser.)
by John Gloag Grey WornumOriginally published in 1946, when Britain was facing a post-war housing crisis, this book dealt with the issue of the factory-produced house in being part of the solution for housing people in an affordable manner and a short time-scale. The book, aimed at both lay-people and technicians discusses aspects of pre-fabricated housing such as comfort, standardisation and aesthetics. The book is illustrated with 48pp of black and white plates.
Design in Modern Life (John Gloag On Industrial Design Ser.)
by John GloagOriginally published in 1946, this book is based on a series of broadcast talks on design. Led by an engineer, an artist and critic of architecture and industrial design, the discussions focussed on the problems that were involved by a general application of design to the environment of contemporary life. It surveys the possibilities of design in modern life and the talks have been rewritten, amplified and revised for the purposes of the book.
Plastics and Industrial Design (John Gloag On Industrial Design Ser.)
by John GloagOriginally published in 1945, Plastics and Industrial Design is a non-technical work of reference for manufacturers and designers who, after the Second World War were beginning to realize the possibilities that manufacturing with Plastics could bring. The different types of plastics and their uses is discussed, as is their impact on the design of manufactured articles. Whilst the extensive use of plastic may have fallen out of favour in recent years due to environmental concerns, this book reminds us that in their infancy they offered exciting manufacturing possibilities.
The Missing Technician in Industrial Production (John Gloag On Industrial Design Ser.)
by John GloagOriginally published in 1944, The Missing Technician shows how Industrial Design must begin at the very first stages of planning a product. The procedure of a design research committee is outlined – a type of practical co-ordination of the work of industrial designers and production technicians which proved highly effective. The value of materials like aluminium and plastic are emphasized, but equally the importance of glass and cast iron is stressed, especially when handled in new ways that 20th Century techniques made possible.
The Place of Glass in Building (John Gloag On Industrial Design Ser.)
by John GloagOriginally published in 1943, The Place of Glass in Building is a comprehensive and compact survey of the structural uses of glass in 20th Century architecture. It gives the facts about the physical properties, the possibilities and the limitations of the glass in common use. It also deals with the attributes of specialised and decorative glass and provides detailed descriptions of the principal types which were manufactured in the UK. Intended for architectural students it may also be of interest to architects, for it is a condensed survey of the progress that has been made in this structural and decorative material.
Infrastructure, Wellbeing and the Measurement of Happiness
by Roe Jenny Seaman Kate Mahmoudi HodaThis book takes an interdisciplinary approach to our understanding of infrastructure, and it’s influence on happiness and wellbeing, by examining the concept from economic, human development, architectural, urban planning, psychological, and ethical points of view. Providing insights from both research and practice the volume discusses how to develop happier cities and improve urban infrastructure for the wellbeing of the whole population. The book puts forth the argument that it is only in understanding the true nature of infrastructure’s reach – how it connects, supports, and enlivens human beings – that we can truly begin to understand infrastructure’s possibilities. It connects infrastructure to that most elusive of human qualities – happiness – examining the way infrastructure is fundamentally tied to human values and human well-being. The book seeks to suggest novel approaches, identify outmoded undertakings, and define new possibilities in order to maximize infrastructure’s impact for all people – with a focus on diversity, inclusion and equity. In seeking to define infrastructure broadly and examine its possibilities systematically this book brings together theory and evidence from multiple disciplinary perspectives including, sociology, urban studies, architecture, economics, and public health in order to advance a startling claim – that our lives, and the lives of others, can be substantively improved by greater adhesion to the principles and practices of infrastructure design for happiness and wellbeing.
Industrial Art Explained (John Gloag On Industrial Design Ser.)
by John GloagOriginally published in 1934 this book became recognised as one of the principal standard works on industrial design and industrial architecture. The chapters explain the complete operation, character and background history of industrial art, its relation to architecture, materials, industrial production and retail distribution. It is fully illustrated with line drawings and photographs.
EDRA 1: Proceedings of the 1st Annual Environmental Design Research Association Conference (Routledge Revivals)
by Henry Sanoff; Sidney CohnOriginally published in 1970, EDRA 1 is a record of the conference proceedings of the 1st annual Environmental Design Research Association conference. The papers featured in this volume represent the proceedings of the conference and are concerned mainly with contributions of scientific disciplines towards the creation of improved methods of problem-solving environmental design, as well as understanding the nature of human responses to the environment. The papers included in this volume focus on developing models and methods towards a framework of coherence and definable structure of environmental design, with the ultimate objective of achieving an optimum environment for man. This volume will be of great interest to planners, architects and academics of urbanisation alike. Although published over 40 years ago, the book’s content is still as relevant and interesting today as it was at the time of publication.
Art Intervention in the City
by Hadas OphratThis book focuses on the phenomenon of art intervention—an expression of local initiatives by artists, collectives, and art centers wishing to influence the design of the space or make a change in its lifestyle. It pertains not only to acts of protest, but also to the creation of a new civil and political situation in which artists acknowledge their ability to constitute foci of power. These are reflected in acts such as squatting in abandoned buildings, restoring and redistributing them according to principles of social justice; mapping the city based on alternative parameters, such as revealing venues of collective memory or exposing the city's backyard; creating outdoor urban art galleries; and creating temporary architecture and alternative solutions in order to deal with the challenges we face in times of epidemic and environmental crisis. The art intervention phenomenon has intensified since the mid-1990s, so much so that even local authorities the world over have begun to adopt activist and artistic practices. Due to the intensive urbanization processes and current global threats, the creative trends and means surveyed in the book are crucial. This book will interest researchers, planners, urban planners, architects, social activists, local authority executives, art centers, artists, and designers.
Net-Positive Design and Sustainable Urban Development
by Janis Birkeland‘Sustainable’ urban planning, policy and design professes to solve sustainability problems, but often depletes and degrades ever more resources and ecosystems and concentrates wealth and concretize social disparities. Positive Development theory holds that development could create more net ecological and social gains than no construction at all. It explains how existing conceptual, physical and institutional structures are inherently biased against the preservation and expansion of social and natural life-support systems, and proposes explicit reforms to planning, design and decision making that would enable development to increase future options and social and natural life-support systems – in absolute terms. Net-Positive Design and Sustainable Urban Development is aimed at students, academics, professionals and sustainability advocates who wonder why existing approaches have been ineffective. It explains how to reform the anti-ecological biases in our current frameworks of environmental governance, planning, decision making and design – and suggests how to make these changes. Cities can increase both the ‘public estate’ (reduce social stratification, inequity and other causes of conflict, increase environmental quality, wellbeing and access to basic needs, etc.); and the ‘ecological base’ (sequester more carbon and produce more energy than used during construction and operation, increase ecological space to support ecological carrying capacity, ecosystem functions and services, restore the bioregions and wilderness, etc.). No small task, this new book provides academic theory and professional tools for saving the planet, including a free computer app for net-positive design.
Wealth Creation: A New Framework for Rural Economic and Community Development
by Shanna E. RatnerA new approach to rural development is emerging. Instead of being about attracting companies that might create jobs over which communities have no control, the emerging paradigm is about connecting the unique underutilized assets of place with market opportunity to grow assets that are owned and controlled by and for the benefit of low-wealth people and places. But asset development is about more than bricks and mortar or narrowly defined financial assets. There are many kinds of assets that communities require to thrive – such as social capital, natural capital, political capital, and intellectual capital. The emerging new approach to rural development is, then about broadening the definition of "wealth," engaging underutilized assets, and a key third element: harnessing the power of the market – rather than relying solely on philanthropy and government. Wealth Creation provides a conceptual guide with practical examples for policymakers, practitioners of economic and community development, community organizers, environmentalists, funders, investors, and corporations seeking a values-based framework for identifying self-interests across sectors that can lead to opportunities to transform existing systems for the collective good.
Supergrid and Superblock: Lessons in Urban Structure from China and Japan (Planning, History and Environment Series)
by Xiaofei ChenIn this superbly illustrated book Xiaofei Chen presents the first analysis in English of a ubiquitous East Asian urban phenomenon: the supergrid and superblock urban structure. The book opens with an introductory essay by Barrie Shelton in which he sets the scene for what is to follow, emphasizing how alien this structure was to Western urban design culture where radial patterns of development were the norm. Then, in her first chapter, Chen explains the make-up of the supergrid and superblock urban structure and its contrasting Chinese and Japanese forms. In the following three chapters she digs deep into the history, cultural origins, and underlying design philosophy of the supergrid and superblock to show how, under different cultural influences, the model has developed into two distinct forms. Two further chapters (5 and 6) provide detailed analysis of two sample superblocks in China (in Xi’an and Nanjing) and two in Japan (in Kyoto and Osaka) to reveal the relative advantages and disadvantages of how the structure is manifest in the two countries. In her conclusion she discusses her findings to show how and why the supergrid and superblock structure is a valuable urban design model which, with regional adjustments, can be used effectively in cities other than those of East Asia.
Planning Law and Practice in Northern Ireland
by Stephen McKay and Michael MurrayEach of the jurisdictions within the United Kingdom is constantly refining the operational characteristics of its planning system and while there are some common practices, there are also substantive divergences. In each territory the planning template is shaped within a dynamic political and legal context and thus students and practitioners require an accessible, in-depth and up-to-date literature dealing with this matter. The multi-disciplinary contributors to this expanded Second Edition of Planning Law and Practice in Northern Ireland explore the progression of planning within the region and discuss prominent facets of contemporary development management, development plans, environmental law, property law and professional practice. Consideration is given to the consequences of Brexit for planning in Northern Ireland, devolved government institutional structures for planning, and the post-2015 emergent performance of local authorities in this arena. The book makes an important contribution to the wider literature in this field and, with its extensive citing of statutes and cases, provides an essential resource for students, planning practitioners and researchers.
Correction of Differential Settlements in Mexico City's Metropolitan Cathedral and Sagrario Church (Built Heritage and Geotechnics)
by Efraín Ovando-Shelley Enrique SantoyoThis book describes the geotechnical aspects for correcting the geometry of Mexico City´s Metropolitan Cathedral and of the adjoining Sagrario Church. It describes the main aspects of geotechnical conditions in the city and of the most important hazards affecting these monuments. It discusses the analyses performed and the actions taken to achieve the corrections required. The book aims to provide non-specialists with a clear picture of the magnitude and importance of the project and of the achievements it fulfilled. It is expected that the book will also appeal to specialized geotechnical engineers that will be provided with references to follow up the project in depth. The book will contain a large number of illustrations and will be written so as to provide "down to earth" explanations of the basic theories applied and of the actual construction procedures The work will appeal to both students and professionals in the fields of Architecture and Civil Engineering. It will also interest specialized audiences of geotechnical engineers and conservation architects and it may also be of value to art historians.
Elements of Visual Design in the Landscape
by Simon BellWhat makes a visually appealing landscape? How can the design and use of a landscape be harmonized? In this significantly revised and updated third edition of Simon Bell's seminal text, he further explores the answers to these questions by interrogating a range of design principles, applications and ideas. Written for students, instructors and professionals, the book unveils a visual design vocabulary for anyone involved with landscape aesthetics including landscape architects, architects, planners, urban designers, landscape managers, foresters, geographers and ecologists. Structured around key design terms, which are explained and illustrated using an extensive range of examples from around the world, including North America, Europe and Asia, this book enables you to describe, debate and design the visual landscape. It starts with basic elements, before moving onto variable design components, and then the ways these elements are organized into compositions, in order to demonstrate how landscapes are created and how meanings and patterns are perceived within them. This new full colour edition contains over 240 images; an updated introduction; examples from China, Vietnam and central Asia; a chapter on how to read and understand visual design elements in the landscape; a teaching model for instructors; and expanded appendix materials including a glossary, references and further reading.
House Goals: Design with architects, transform your home
by Ruth SlavidWhat would you do if you could reinvent your home? A link to the garden, to bring nature closer. A re-thought layout, that complements your lifestyle. A greener home, for a sustainable future (and lower energy bills). More space. Better space. You probably know what is wrong with your house, but do you really know what would improve it? Architects do. Even better, they can design a home that works for you, with ideas and solutions that you may not yet have considered. This stunningly illustrated book showcases the best examples of what can be achieved when homeowners collaborate with RIBA-certified architects to realise their House Goals. Sorted by motivation, it breaks down how architects can address these universal problems in unique, bespoke ways that suit their clients, while providing inspiration for your own home. Crucially, House Goals fully explains the process of working with architects – from first contact to completion – to ensure you know exactly what you’re getting into, and how to make the most of it. Features: Examples of projects in Georgian, Victorian, Edwardian, inter-war and post-war homes. A range of scales, from one-bed flats and split-level maisonettes to two-up, two-down terraces and cosy cottages, elegant town houses and detached homes as well as interesting conversions and garden rooms. Rural and urban locations ranging from hamlets to big cities, covering: London, Norfolk, Cheshire, Sussex, Herefordshire, Yorkshire, Oxfordshire and more. Work from more than 30 architects, including: Arboreal Architecture, Bradley Van der Straeten Architects, Gagarin Studio, IF_DO, Knox Bhavan and nimtim architects. With a foreword by Kevin McCloud.
EnerPHit: A Step by Step Guide to Low Energy Retrofit
by James TraynorIn order to meet UK Carbon reduction commitments for 2020 and 2050 building owners will be required to upgrade their buildings to meet an increasingly stringent set of energy performance requirements. In the absence of any clear advice from UK Government on how this can be achieved, the EnerPHit standard offers a very clear methodology. This is a practical guide that gives architects the tools to retrofit buildings to the highest EnerPHit standard. It equips the reader with the key information on EnerPHit (as the most effective benchmark for performance), the practical know-how and tips to ensure effective retrofit throughout all Plan of Work stages of a project to the EnerPHit standard. Backed with real-life case studies, it enables you to understand how to achieve successful outcomes tailored to suit available budgets and programmes.
Better Buildings: Learning from Buildings in Use
by Richard Partington Simon BradburyThis book started life as a successor to Sustainable Architecture, published in 2007, which set out to prove that sustainable architecture can indeed both ‘lift the spirit’ as well as save the planet. This fully revised edition seeks to take a step further, exploring how sustainable buildings are occupied and work, and sheds light on the methods used to observe this. Through short essays from thought-leaders and case studies of visually stunning, environmentally ground-breaking projects, Better Buildings provides architects with the inspiration and tools they need to deliver sustainable design.
Creating Great Places: Evidence-based Urban Design for Health and Wellbeing
by Debra Flanders Cushing Evonne MillerThis book provides a bold vision and roadmap for creating great places. Imagining and designing urban environments where all people thrive is an extraordinary task, and in this compelling narrative, Cushing and Miller remind us that theory is a powerful starting point. Drawing on international research, illustrated case studies, personal experiences, as well as fascinating examples from history and pop culture, this practical book provides the reader with inspiration, guidance and tools. The first section outlines six critical theories for contemporary urban design - affordance, prospect-refuge, personal space, sense of place/genius loci, place attachment, and biophilic design. The second section, using their innovative ‘theory-storming’ process, demonstrates how designers can create great places that are inclusive, sustainable, and salutogenic. Creating Great Places is an insightful, compelling, and evidence-based resource for readers who want to design urban environments that inspire, excite, and positively transform people’s lives.
