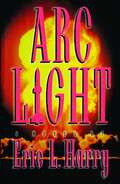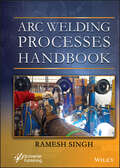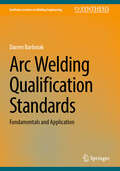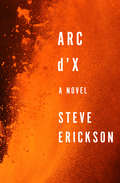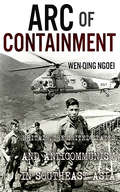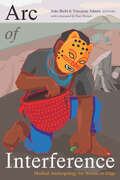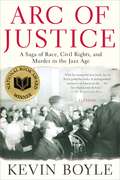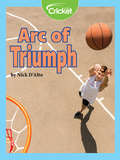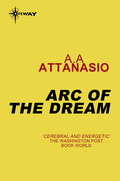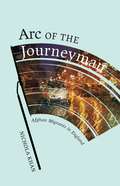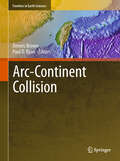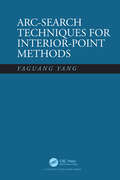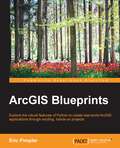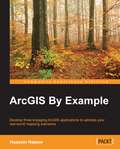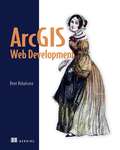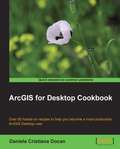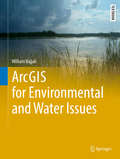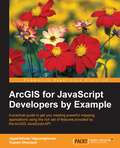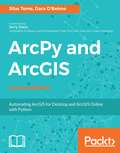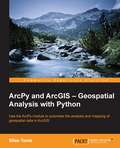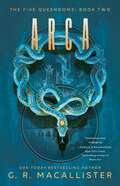- Table View
- List View
Arc Light
by Eric HarryIn a scenario terrifyingly close to today's headlines, Harry's debut novel opens with a North Korean invasion of South Korea that leads, through a series of tragic errors and decisions, to a Russian nuclear attack on military bases in the U.S. Like techno-thriller master Tom Clancy, Harry offers a sprawling narrative that focuses on a small army of soldiers, politicians and their families, American and Russian. National Security Advisor Greg Lambert must keep and tell secrets that may lead to Armageddon; Reservist David Chandler must leave his pregnant wife in order to drive a tank; U.S. President Walter Livingston, eager for peace, must endure the ignominy of impeachment; Russian General Yuri Razov must deal with the consequences of his initial decision to launch nuclear missiles. Ground, air and submarine battles alternate with scenes of anarchy stateside as exhausted leaders are forced to make instant decisions that might snuff out humanity forever. With a masterful grasp of military strategy and geopolitics, Harry moves his characters through nightmares of blood and death; his intricately detailed scenes of nuclear devastation are particularly horrifying. Told through a series of rapid-fire climaxes, this novel, a political and military cautionary tale of considerable power and conviction, will keep readers riveted. —Publishers Weekly
Arc Volcano of Japan: Generation of Continental Crust from the Mantle (Lecture Notes in Earth Sciences #136)
by Takeru YanagiThis book presents an analysis of our current knowledge on the origin of the Earth's continental crust. There are two aspects to consider: tectonic and igneous processes. Tectonic aspects include sedimentary accretion, terrane accretion, and continental collision at continental margins, in association with plate subduction. These processes result in the formation of large mountain belts, the building up of which literally grows the continents. However, these tectonic aspects are concerned with material recycling within the crust, and hence do not contribute to volumetric growth of continental crust. Igneous processes concern separation of continental crust from the mantle and result in the volumetric growth of continental crust. Therefore, the main focus of this book is to systematically examine why and how the Earth's continental crust forms, by evaluating magmatic processes at island arcs where new continental crust forms.
Arc Welding Processes Handbook
by Ramesh SinghWritten by a welding/metallurgical engineer with over 40 years of experience, Arc Welding Processes Handbook delivers the welding and materials expertise required to master complex welding processes and techniques to ensure that the task is done correctly and safely. While reinforcing an understanding of international welding standards and rules. The prefect handbook for those professionals who need an “up- to-date” reference to advance processes as well as those welders new to the field and need to hone their skills. Arc Welding Processes Handbook five-part treatment starts with a clear and rigorous exposition of the applications and equipment of Shielded Metal Arc Welding (SMAW) and Gas Tungsten Arc Welding (GTAW), followed by self-contained parts concerning processes applications and equipment for Gas Metal Arc Welding (GMAW), Flux Core Arc Welding (FCAW), and Submerged Arc welding (SAW). Case studies taken directly from the field are included to highlight each part of the handbook. An applied reference, each Part of Arc Welding Processes Handbook offersvaluable advice regarding the industry or industries where the process is commonly used as well as a description the equipment. The Handbook reaches deeply into the area of nondestructive testing and science. In addition, this Handbook discusses the challenges presented by a number of corrosion-resistant alloys (CRAs). Case studies are included throughout the reference to reinforce an understanding of how these processes were applied in the field and how they intersect with issues that may arise with equipment use and materials.
Arc Welding Qualification Standards: Fundamentals and Application (Synthesis Lectures on Welding Engineering)
by Darren BarborakThis textbook introduces the reader to the development and qualification of arc welding procedures and personnel to industry codes and standards. The mechanics of using welding standards, how to address their requirements, and their relationship with other standards are explained. The reader will gain a working knowledge of common welding standards including a review of welding processes variables, the inspection and testing of welds, and their acceptance criteria. The reader will develop a basic understanding of: Common arc welding standards Welding related documentation The welding procedure development & qualification process Essential, non-essential, & supplementary essential variables for arc welding processes The requirements for the inspection & testing of weld qualification coupons Purpose, intent, & compliance of a Welding Procedure Specifications (WPS) Purpose, intent, & compliance of a Procedure Qualification Records (PQR) The welder/operator performance qualification process Purpose, intent, & compliance of a Welder Performance Qualification Record (WPQR) This textbook was written for use in an undergraduate course in Welding Engineering Although the book is aimed at Welding Engineering students, it should also serve as a useful guide to other engineers, technicians, and specialists who are working in the field of welding and are seeking how to apply relevant codes and standards to qualify welding procedures and personnel. While the book focused primarily on the common arc welding processes using AWS B2.1 and ASME BPVC Section IX, the principles discussed will apply to most welding processes in general and most welding qualification standards.
Arc d'X: A Novel
by Steve EricksonIn a desperate effort to liberate herself, a fourteen-year-old slave—mistress to the man who invented America—finds herself flung into a different time and worldSteve Erickson&’s provocative reimagining of American history, Arc d&’X begins with the relationship between Thomas Jefferson and Sally Hemings. With &“skin . . . too white to be quite black and too black to be quite white,&” Sally is loved only to the extent that she can be possessed, and finds hope only in the promise that her children&’s lives will be different from her own. The couple&’s paradox-riven union echoes through the ages and in an alternate epoch where time plays by other rules. In Aeonopolis, a theocratic city at the foot of a volcano, priests seek to have Sally indicted, and in an emptied-out Berlin, the Wall is being rebuilt. Dizzyingly imaginative, Arc d&’X is an unrivaled exploration of &“the pursuit of happiness.&”
Arc of Containment: Britain, the United States, and Anticommunism in Southeast Asia (The United States in the World)
by Wen-Qing NgoeiArc of Containment recasts the history of American empire in Southeast and East Asia from World War II through the end of American intervention in Vietnam. Setting aside the classic story of anxiety about falling dominoes, Wen-Qing Ngoei articulates a new regional history premised on strong security and sure containment guaranteed by Anglo-American cooperation.Ngoei argues that anticommunist nationalism in Southeast Asia intersected with preexisting local antipathy toward China and the Chinese diaspora to usher the region from European-dominated colonialism to US hegemony. Central to this revisionary strategic assessment is the place of British power and the effects of direct neocolonial military might and less overt cultural influences based in decades of colonial rule. Also essential to the analysis in Arc of Containment is the considerable influence of Southeast Asian actors upon Anglo-American imperial strategy throughout the post-war period. In Arc of Containment Ngoei shows how the pro-US trajectory of Southeast Asia after the Pacific War was, in fact, far more characteristic of the wider region's history than American policy failure in Vietnam. Indeed, by the early 1970s, five key anticommunist nations—Malaya, Singapore, Philippines, Thailand, and Indonesia—had quashed Chinese-influenced socialist movements at home and established, with U.S. support, a geostrategic arc of states that contained the Vietnamese revolution and encircled China. In the process, the Euro-American colonial order of Southeast Asia passed from an era of Anglo-American predominance into a condition of US hegemony. Arc of Containment demonstrates that American failure in Vietnam had less long-term consequences than widely believed because British pro-West nationalism had been firmly entrenched twenty-plus years earlier. In effect, Ngoei argues, the Cold War in Southeast Asia was but one violent chapter in the continuous history of western imperialism in the region in the twentieth century.
Arc of Empire
by Michael H. Hunt Steven I. LevineAlthough conventionally treated as separate, America's four wars in Asia were actually phases in a sustained U.S. bid for regional dominance, according to Michael H. Hunt and Steven I. Levine. This effort unfolded as an imperial project in which military power and the imposition of America's political will were crucial. Devoting equal attention to Asian and American perspectives, the authors follow the long arc of conflict across seventy-five years from the Philippines through Japan and Korea to Vietnam, tracing along the way American ambition, ascendance, and ultimate defeat. They show how these wars are etched deeply in eastern Asia's politics and culture.The authors encourage readers to confront the imperial pattern in U.S. history with implications for today's Middle Eastern conflicts. They also offer a deeper understanding of China's rise and Asia's place in today's world.For instructors: An Online Instructor's Manual is available, with teaching tips for using Arc of Empire in graduate and undergraduate courses on America's wars in Asia. It includes lecture topics, chronologies, and sample discussion questions.
Arc of Interference: Medical Anthropology for Worlds on Edge (Critical Global Health: Evidence, Efficacy, Ethnography)
by João Biehl and Vincanne AdamsThe radically humanistic essays in Arc of Interference refigure our sense of the real, the ethical, and the political in the face of mounting social and planetary upheavals. Creatively assembled around Arthur Kleinman’s medical anthropological arc and eschewing hegemonic modes of intervention, the essays advance the notion of a care-ful ethnographic praxis of interference. To interfere is to dislodge ideals of naturalness, blast enduring binaries (human/nonhuman, self/other, us/them), and redirect technocratic agendas while summoning relational knowledge and the will to create community. The book’s multiple ethnographic arcs of interference provide a vital conceptual toolkit for today’s world and a badly needed moral perch from which to peer toward just horizons.Contributors. Vincanne Adams, João Biehl, Davíd Carrasco, Lawrence Cohen, Jean Comaroff, Robert Desjarlais, Paul Farmer, Marcia Inhorn, Janis H. Jenkins, David S. Jones, Salmaan Keshavjee, Arthur Kleinman, Margaret Lock, Adriana Petryna
Arc of Justice: A Saga of Race, Civil Rights, and Murder in the Jazz Age
by Kevin BoyleAn electrifying story of the sensational murder trial that divided a city and ignited the civil rights struggle<P><P> In 1925, Detroit was a smoky swirl of jazz and speakeasies, assembly lines and fistfights. The advent of automobiles had brought workers from around the globe to compete for manufacturing jobs, and tensions often flared with the KKK in ascendance and violence rising. Ossian Sweet, a proud Negro doctor-grandson of a slave-had made the long climb from the ghetto to a home of his own in a previously all-white neighborhood. Yet just after his arrival, a mob gathered outside his house; suddenly, shots rang out: Sweet, or one of his defenders, had accidentally killed one of the whites threatening their lives and homes. <P> And so it began-a chain of events that brought America's greatest attorney, Clarence Darrow, into the fray and transformed Sweet into a controversial symbol of equality. Historian Kevin Boyle weaves the police investigation and courtroom drama of Sweet's murder trial into an unforgettable tapestry of narrative history that documents the volatile America of the 1920s and movingly re-creates the Sweet family's journey from slavery through the Great Migration to the middle class. Ossian Sweet's story, so richly and poignantly captured here, is an epic tale of one man trapped by the battles of his era's changing times.<P> Arc of Justice is the winner of the 2004 National Book Award for Nonfiction.<P>
Arc of Triumph
by Nick D'AltoEver wonder why sports balls always seem to move in an arc when thrown or hit? Explore the physics of parabolic motion through the use of basketballs, tennis balls, and baseballs. Once you've figured out how the kinetic energy of a thrown ball is replaced by potential energy, you can use these facts to help you play sports in real life!
Arc of the Dream: Radix Tetrad: Book 3 (Radix)
by A.A. AttanasioEarth's last hope? The Arc, a being of immense power, trapped within a continuum too small, fights for its freedom. Its monumental struggle will touch a few select individuals on Earth - and in doing so, change their lives forever. The Arc may also be the last hope for humanity's survival.Author's Note: The volumes of this series can each be read independently of the others. The feature that unifies them is their individual observations of science fiction's sub-genre: "space opera," which the editors David G. Hartwell and Kathryn Cramer define as "colorful, dramatic, large-scale science fiction adventure, competently and sometimes beautifully written, usually focused on a sympathetic, heroic central character and plot action, and usually set in the relatively distant future, and in space or on other worlds, characteristically optimistic in tone. It often deals with war, piracy, military virtues, and very large-scale action, large stakes."
Arc of the Journeyman: Afghan Migrants in England (Muslim International #3)
by Nichola KhanA monumental account of one migrant community&’s everyday lives, struggles, and aspirations Forty years of continuous war and conflict have made Afghans the largest refugee group in the world. In this first full-scale ethnography of Afghan migrants in England, Nichola Khan examines the imprint of violence, displacement, kinship obligations, and mobility on the lives and work of Pashtun journeyman taxi drivers in Britain. Khan&’s analysis is centered in the county of Sussex, site of Brighton&’s orientalist Royal Pavilion and the former home of colonial propagandist Rudyard Kipling. Her nearly two decades of relationships and fieldwork have given Khan a deep understanding of the everyday lives of Afghan migrants, who face unrelenting pressures to remit money to their struggling relatives in Pakistan and Afghanistan, adhere to traditional values, and resettle the wives and children they have left behind. This kaleidoscopic narrative is enriched by the migrants&’ own stories and dreams, which take on extra significance among sleep-deprived taxi drivers. Khan chronicles the way these men rely on Pashto poems and aphorisms to make sense of what is strange or difficult to bear. She also attests to the pleasures of local family and friends who are less demanding than kin back home—sharing connection and moments of joy in dance, excursions, picnics, and humorous banter. Khan views these men&’s lives through the lenses of movement—the arrival of friends and family, return visits to Pakistan, driving customers, even the journey to remit money overseas—and immobility, describing the migrants who experience &“stuckness&” caused by unresponsive bureaucracies, chronic insecurity, or struggles with depression and other mental health conditions. Arc of the Journeyman is a deeply humane portrayal that expands and complicates current perceptions of Afghan migrants, offering a finely analyzed description of their lives and communities as a moving, contingent, and fully contemporary force.
Arc-Continent Collision (Frontiers in Earth Sciences)
by Dennis Brown Paul D. RyanArc-continent collision has been one of the important tectonic processes in the formation of mountain belts throughout geological time, and it continues to be so today along tectonically active plate boundaries such as those in the SW Pacific or the Caribbean. Arc-continent collision is thought to have been one of the most important process involved in the growth of the continental crust over geological time, and may also play an important role in its recycling back into the mantle via subduction. Understanding the geological processes that take place during arc-continent collision is therefore of importance for our understanding of how collisional orogens evolve and how the continental crust grows or is destroyed. Furthermore, zones of arc-continent collision are producers of much of the worlds primary economic wealth in the form of minerals, so understanding the processes that take place during these tectonic events is of importance in modeling how this mineral wealth is formed and preserved. This book brings together seventeen papers that are dedicated to the investigation of the tectonic processes that take place during arc-continent collision. It is divided into four sections that deal firstly with the main players involved in any arc-continent collision; the continental margin, the subduction zone, and finally the volcanic arc and its mineral deposits. The second section presents eight examples of arc-continent collisions that range from being currently active through to Palaeoproterozoic in age. The third section contains two papers, one that deals with the obduction of large-slab ophiolites and a second that presents a wide range of physical models of arc-continent collision. The fourth section brings everything that comes before together into a discussion of the processes of arc-continent collision.
Arc-Search Techniques for Interior-Point Methods
by Yaguang YangThis book discusses an important area of numerical optimization, called interior-point method. This topic has been popular since the 1980s when people gradually realized that all simplex algorithms were not convergent in polynomial time and many interior-point algorithms could be proved to converge in polynomial time. However, for a long time, there was a noticeable gap between theoretical polynomial bounds of the interior-point algorithms and efficiency of these algorithms. Strategies that were important to the computational efficiency became barriers in the proof of good polynomial bounds. The more the strategies were used in algorithms, the worse the polynomial bounds became. To further exacerbate the problem, Mehrotra's predictor-corrector (MPC) algorithm (the most popular and efficient interior-point algorithm until recently) uses all good strategies and fails to prove the convergence. Therefore, MPC does not have polynomiality, a critical issue with the simplex method. This book discusses recent developments that resolves the dilemma. It has three major parts. The first, including Chapters 1, 2, 3, and 4, presents some of the most important algorithms during the development of the interior-point method around the 1990s, most of them are widely known. The main purpose of this part is to explain the dilemma described above by analyzing these algorithms' polynomial bounds and summarizing the computational experience associated with them. The second part, including Chapters 5, 6, 7, and 8, describes how to solve the dilemma step-by-step using arc-search techniques. At the end of this part, a very efficient algorithm with the lowest polynomial bound is presented. The last part, including Chapters 9, 10, 11, and 12, extends arc-search techniques to some more general problems, such as convex quadratic programming, linear complementarity problem, and semi-definite programming.
ArcGIS Blueprints
by Eric PimplerExplore the robust features of Python to create real-world ArcGIS applications through exciting, hands-on projects About This Book * Get to grips with the big world of Python add-ins and wxPython in GUI development to implement their features in your application * Integrate advanced Python libraries, ArcPy mapping, and data access module techniques to develop a mapping application * Construct a top-notch intermediate-to-advanced project by accessing ArcGIS Server and ArcGIS Online resources through the ArcGIS REST API using a project-based approach Who This Book Is For If you have prior experience building simple apps with ArcGIS and now have a fancy for developing a more challenging and complex desktop application in ArcGIS, then this book is ideal for you. What You Will Learn * Automate the creation of creative output data visualizations including maps, charts, and graphs * Explore ways to use the ArcPy Mapping module and Data-driven Pages to automate the creation of map books in your own project * Develop applications that use the Plotly platform and library to create stunning charts and graphs that can be integrated into ArcGIS Desktop * Build tools that access REST services and download data to a local geodatabase * Design, build, and integrate advanced GUIs with wxPython and ArcGIS Desktop in ArcGIS * Get clued up about constructing applications that export data to Google Earth Pro to automate time-consuming complex processes * Maximize the access of ArcGIS Server and ArcGIS Online using the ArcGIS REST API with Python In Detail This book is an immersive guide to take your ArcGIS Desktop application development skills to the next level It starts off by providing detailed description and examples of how to create ArcGIS Desktop Python toolboxes that will serve as containers for many of the applications that you will build. We provide several practical projects that involve building a local area/community map and extracting wildfire data. You will then learn how to build tools that can access data from ArcGIS Server using the ArcGIS REST API. Furthermore, we deal with the integration of additional open source Python libraries into your applications, which will help you chart and graph advanced GUI development; read and write JSON, CSV, and XML format data sources; write outputs to Google Earth Pro, and more. Along the way, you will be introduced to advanced ArcPy Mapping and ArcPy Data Access module techniques and use data-driven Pages to automate the creation of map books. Finally, you will learn advanced techniques to work with video and social media feeds. By the end of the book, you will have your own desktop application without having spent too much time learning sophisticated theory. Style and approach This is an easy-to-follow, project-based guide that guides you through the whole ArcGIS theme with practical, real-world examples and a systematic approach.
ArcGIS By Example
by Hussein NasserDevelop three engaging ArcGIS applications to address your real-world mapping scenarios About This Book * Design, build and run ArcGIS applications using ArcObjects SDK * Extend ArcGIS objects and use add -ins to deploy applications on top of ArcGIS * An example-centric practical guide to help you understand mapping scenarios with ArcGIS Who This Book Is For If you are an application developer and wish to enhance your skills for the GIS domain with ArcGIS, then this book is for you. Previous experience with ArcGIS is not required. What You Will Learn * Use essential ArcGIS code to query geodatabases * Communicate with ArcGIS maps, with the help of critical designing and optimisation tips * Highlight and interact with objects on your map * Query ArcGIS geodatabases with related data to display your information on ArcGIS * Edit your underlying geodatabase * Explore strategies for the adaptation of various types of spatial analysis techniques into the GIS framework * Analyze tools for Geographical Information Systems and remote sensing * Experience ArcGIS's advanced tools for manipulation of shapefiles and geodatabases In Detail ArcGIS is a geographic information system (GIS) for working with maps and geographic information. It is considered the turnkey solution to creating and sharing interactive maps. ArcGIS is designed to work the way you work. With nothing to install and set up, ArcGIS helps you make your work productive from day one. The book covers the design and development of three ArcGIS applications to guide the readers in crafting their own GIS solution as per their requirements. The book begins by giving you a refresher on the concepts of ArcGIS. Without wasting any time, you'll begin with developing your first ArcGIS application. You will be developing a cell tower analysis tool. Following this, you will be guided through mapping signal strength and real - time manoeuvring in your GIS system. You will then move on to the second application of the book: a restaurant mapping system. The application will allow tourists to browse restaurants on a map, according to their preferences. Next, you will learn how to work with reviews and ratings and also cover some of the advanced searching options offered by ArcGIS. You will then make use of advanced ArcObjects to develop your third application: an excavation planning manager. The book will conclude by teaching you how work out excavation cost calculations and also saving and retrieving your excavation designs. Style and approach The book offers an enhanced way of learning ArcGIS, through the design and development of three applications throughout its length. In addition to this the book also covers features that you can add to your application as you develop each one covered in the book.
ArcGIS Pro 2.x Cookbook: Create, manage, and share geographic maps, data, and analytical models using ArcGIS Pro
by Tripp CorbinCreating and Sharing Maps and Data using ArcGIS Pro Key Features Leverage the power of ArcGIS to build beautiful 2D and 3D maps. Work with ArcGIS to analyze and process data. Extend the power of ArcGIS to ArcGIS Online to create and edit content. Book Description ArcGIS is Esri's catalog of GIS applications with powerful tools for visualizing, maintaining, and analyzing data. ArcGIS makes use of the modern ribbon interface and 64-bit processing to increase the speed and efficiency of using GIS. It allows users to create amazing maps in both 2D and 3D quickly and easily. If you want to gain a thorough understanding of the various data formats that can be used in ArcGIS Pro and shared via ArcGIS Online, then this book is for you. Beginning with a refresher on ArcGIS Pro and how to work with projects, this book will quickly take you through recipes about using various data formats supported by the tool. You will learn the limits of each format, such as Shapefiles, Geodatabase, and CAD files, and learn how to link tables from outside sources to existing GIS data to expand the amount of data that can be used in ArcGIS. You'll learn methods for editing 2D and 3D data using ArcGIS Pro and how topology can be used to ensure data integrity. Lastly the book will show you how data and maps can be shared via ArcGIS Online and used with web and mobile applications. What you will learn Edit data using standard tools and topology Convert and link data together using joins and relates Create and share data using Projections and Coordinate Systems Access and collect data in the field using ArcGIS Collector Perform proximity analysis and map clusters with hotspot analysis Use the 3D Analyst Extension and perform advanced 3D analysis Share maps and data using ArcGIS Online via web and mobile apps Who this book is for GIS developers who are comfortable using ArcGIS, and are looking to increase their capabilities and skills, will find this book useful.
ArcGIS Pro and ArcGIS Online: Applications in Water and Environmental Sciences (Springer Textbooks in Earth Sciences, Geography and Environment)
by William BajjaliThis textbook serves as a practical guide for undergraduate and graduate students in geology, hydrology, ecology, and environmental sciences, teaching them applied GIS techniques. Presented as a step-by-step tutorial across seventeen chapters, the book starts with the fundamentals of GIS and progresses to real-life examples from geology and water resources. The focus is on ESRI's ArcGIS Pro, covering various tools for spatial, geostatistical, network, and 3-D analysis. Additionally, it explores ArcGIS Online and working with web apps like Web Map, StoryMaps, and GEO App.GIS applications, especially in water and environmental problem-solving, are rapidly growing worldwide. The demand for GIS experts utilizing spatial analysis in environmental science remains high. This textbook equips users with the necessary knowledge to become effective mappers and spatial analysts in the fields of environment, geosciences, and water resources, employing the latest state-of-the-art methodology.Each chapter provides exercises and supplementary materials available for download on SpringerLink, along with additional links for further learning opportunities.
ArcGIS Web Development
by Rene RubalcavaSummaryArcGIS Web Development is an example-rich tutorial designed to teach developers to use the ArcGIS JavaScript API to build custom GIS web applications.About the TechnologyNow you can unshackle your GIS application from a workstation! Using the ArcGIS JavaScript API, developers can build mobile and web-based maps and applications driven by ArcGIS data and functionality. Experienced ArcGIS developers will find that the familiar development environment provides a smooth transition to the web. Web developers new to GIS will be pleased by how easily they can apply their existing skills to GIS applications.Purchase of the print book includes a free eBook in PDF, Kindle, and ePub formats from Manning Publications.About the BookArcGIS Web Development is an example-rich guide that teaches you to use the ArcGIS JavaScript API to build custom GIS web applications. The book begins with easy-to-follow examples that introduce readers to the ArcGIS JavaScript API and show how you can apply simple customizations. As the book progresses, you'll explore a full-scale, web-mapping application. By the end you will be able to build web apps that have features you'd ordinarily expect to find only in dedicated GIS applications.Written for web developers familiar with JavaScript and basic GIS concepts. Experience with ArcGIS is helpful, but not necessary.What's InsideBuild web-based GIS applicationsCustomize the ArcGIS Javascript API toolsBring ArcGIS data to the webCreate secure logins for mobile app usersAbout the AuthorRene Rubalcava is the cofounder of SmartGeoTech, Inc., a GIS development company specializing in Esri technologies.Table of ContentsPART 1 ARCGIS JAVASCRIPT FOUNDATIONGIS as a toolIntroducing core API conceptsWorking with the REST APIPART 2 SAMPLE USE CASEBuilding an applicationDeveloping a custom data-collection applicationBuilding a desktop browser applicationAdvanced techniquesAPPENDICESSetting up your environmentDojo basicsConfiguring a proxy
ArcGIS for Desktop Cookbook
by Daniela Cristiana DocanThis book is a good companion to get you quickly acquainted with everything you need to increase your productivity with the ArcGIS Desktop. It would be helpful to have a bit of familiarity with basic GIS concepts. If you have no previous experience with ArcGIS, this book will still be helpful for you because it will help you catch up to the acquainted users from a practical point of view.
ArcGIS for Environmental and Water Issues (Springer Textbooks In Earth Sciences, Geography And Environment Ser.)
by William BajjaliThis textbook is a step-by-step tutorial on the applications of Geographic Information Systems (GIS) in environmental and water resource issues. It provides information about GIS and its applications, specifically using the most advanced ESRI GIS technology and its extensions. Eighteen chapters cover GIS applications in the field of earth sciences and water resources in detail from the ground up. Author William Bajjali explains what a GIS is and what it is used for, the basics of map classification, data acquisition, coordinate systems and projections, vectorization, geodatabase and relational database, data editing, geoprocessing, suitability modeling, working with raster, watershed delineation, mathematical and statistical interpolation, and more advanced techniques, tools and extensions such as ArcScan, Topology, Geocoding, Hydrology, Geostatistical Analyst, Spatial Analyst, Network Analyst, 3-D Analyst. ArcPad, ESRI's cutting-edge mobile GIS software, is covered in detail as well. Each chapter contains concrete case studies and exercises - many from the author's own work in the United States and Middle East. This volume is targeted toward advanced undergraduates, but could also be useful for professionals and for anyone who utilizes GIS or practices spatial analysis in relation to geology, hydrology, ecology, and environmental sciences.
ArcGIS for JavaScript Developers by Example
by Jayakrishnan Vijayaraghavan Yogesh DhanapalA practical guide to get you creating powerful mapping applications using the rich set of features provided by the ArcGIS JavaScript API About This Book * Unshackle your GIS application from a workstation! Get running with three major web mapping projects covering all the important aspects of the ArcGIS JavaScript API. * Set a strong foundation for the ArcGIS JavaScript API and modular coding with dojo. * Gain a crystal clear understanding of the ArcGIS JavaScript, and become skilled in creating exciting and interesting geospatial apps. Who This Book Is For This book is for JavaScript developers who wish to develop amazing mapping applications using the rich set of features provided by the ArcGIS JavaScript API, but more than that, a spatial frame of mind will help a long way. What You Will Learn * Find out what you need to develop a web mapping application in the ArcGIS environment * Get to know about the major features provided by the ArcGIS JavaScript API * See the coding best practices to develop modular dojo-based JavaScript applications * Get to grips with writing custom re-usable dojo modules using dojo and esri modules and dijits * Understand how to use various ArcGIS data sources and other open geospatial data available on the web * Discover how to query spatial data and get the best out of your data using analytical techniques * Master the art of rendering your map beautifully and create wonderful data visualizations using non-map objects such as charts * Grasp how to create secure and scalable web maps In Detail The book starts by explaining the basics of the ArcGIS web mapping ecosystem. The book walks you through the development of six major applications, covering a wide variety of topics such as querying, rendering, advanced data visualization and performing map analytics. It also emphasizes on writing modular code using pure dojo, which is the preferred platform for developing web GIS applications using ArcGIS JavaScript API. By the end of the book, you will have gained enough practical experience to architect a robust and visually powerful mapping application using the API. Style and approach This is a practical, hands-on guide on using the ArcGIS JavaScript API to develop mapping applications. It is packed with three progressively challenging and diverse projects that explain the plethora of API and dojo topics.
ArcPy and ArcGIS - Second Edition
by Silas Toms Dara O'BeirneUse Python modules such as ArcPy, ArcREST and the ArcGIS API for Python to automate the analysis and mapping of geospatial data. About This Book • Perform GIS analysis faster by automating tasks. • Access the spatial data contained within shapefiles and geodatabases and transform between spatial reference systems. • Automate the mapping of geospatial analyses and production of map books. Who This Book Is For If you are a GIS student or professional who needs an understanding of how to use ArcPy to reduce repetitive tasks and perform analysis faster, this book is for you. It is also a valuable book for Python programmers who want to understand how to automate geospatial analyses and implement ArcGIS Online data management. What You Will Learn • Understand how to integrate Python into ArcGIS and make GIS analysis faster and easier. • Create Python script using ArcGIS ModelBuilder. • Learn to use ArcGIS online feature services and the basics of the ArcGIS REST API • Understand the unique Python environment that is new with ArcGIS Pro • Learn about the new ArcGIS Python API and how to use Anaconda and Jupyter with it • Learn to control ArcGIS Enterprise using ArcPy In Detail ArcGIS allows for complex analyses of geographic information. The ArcPy module is used to script these ArcGIS analyses, providing a productive way to perform geo-analyses and automate map production. The second edition of the book focuses on new Python tools, such as the ArcGIS API for Python. Using Python, this book will guide you from basic Python scripting to advanced ArcPy script tools. This book starts off with setting up your Python environment for ArcGIS automation. Then you will learn how to output maps using ArcPy in MXD and update feature class in a geodatabase using arcpy and ArcGIS Online. Next, you will be introduced to ArcREST library followed by examples on querying, updating and manipulating ArcGIS Online feature services. Further, you will be enabling your scripts in the browser and directly interacting with ArcGIS Online using Jupyter notebook. Finally, you can learn ways to use of ArcPy to control ArcGIS Enterprise and explore topics on deployments, data quality assurances, data updates, version control, and editing safeguards. By the end of the book, you will be equipped with the knowledge required to create automated analysis with administration reducing the time-consuming nature of GIS. Style and approach The book takes a pragmatic approach, showing ways to automate repetitive tasks and utilizing features of ArcPy with ArcGIS Pro and ArcGIS online.
ArcPy and ArcGIS – Geospatial Analysis with Python
by Silas TomsIf you are a GIS student or professional who needs an understanding of how to use ArcPy to reduce repetitive tasks and perform analysis faster, this book is for you. It is also a valuable book for Python programmers who want to understand how to automate geospatial analyses.
Arca (Five Queendoms, The #2)
by G.R. MacallisterReturn to the Five Queendoms in the sequel to Scorpica, a sweeping epic fantasy that Rebecca Roanhorse called &“ambitious and engaging,&” in which a centuries-long peace is shattered in a matriarchal society when a decade passes without a single girl being born.The Drought of Girls has ended, but the rift it broke open between the Queendoms is not so easily healed. Political tensions roil the senate of Paxim, where Queen Heliane vows to make her son Paulus the nation&’s first ruling King or die trying. Scorpican troops amass on the border of Arca, ready to attack. And within Arca itself, its young, unready queen finds her court a nest of vipers and her dreams besieged by a mysterious figure with unknown intentions. As iron and magic clash on the battlefield and powerful women scheme behind the scenes, danger and violence abound. Can anyone stop the chaos from ripping the Queendoms apart?
