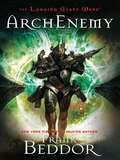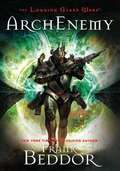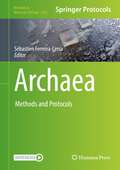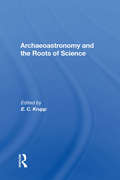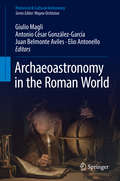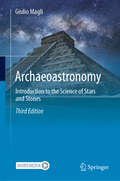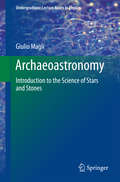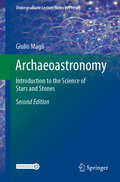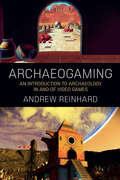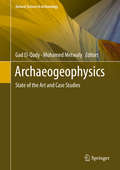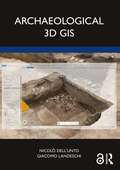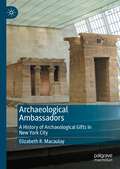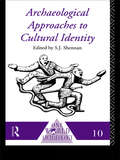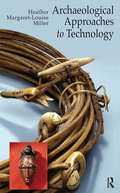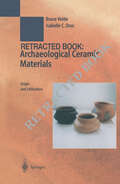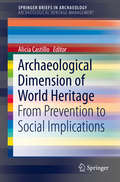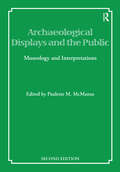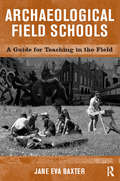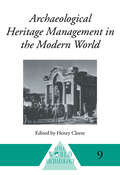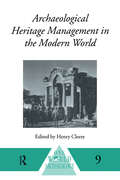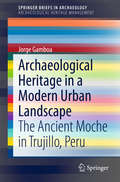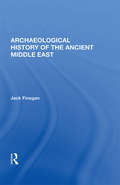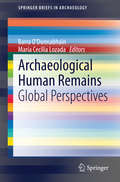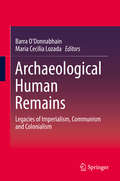- Table View
- List View
ArchEnemy
by Frank BeddorThe Heart CrystalÕs power has been depleted, and Imagination along with it. The people of Wonderland have all lost their creative drive, and most alarmingly, even Queen Alyss is without her powers. But at least the vicious Redd Heart seems to be similarly disabled. Amazingly, she is attempting to team up with her enemy, Alyss, in order to reclaim Wonderland from King Arch. Alyss might have no choice but to accept ReddÕs overtures, especially when she begins to receive alarming advice from the caterpillar oracles. . . .
ArchEnemy (The Looking Glass Wars #3)
by Frank BeddorDiscover the fate of Wonderland -- and imagination itself -- in this riveting conclusion to "The Looking Glass Wars" trilogy. The Heart Crystal's power has been depleted, and Imagination along with it. The people of Wonderland have all lost their creative drive, and most alarmingly, even Queen Alyss is without her powers. There is some comfort in the fact that the vicious Redd Heart seems to be similarly disabled. Amazingly, she is attempting to team up with her enemy, Alyss, in order to reclaim Wonderland from King Arch. Alyss might have no choice but to accept Redd's overtures, especially when she begins to receive alarming advice from the caterpillar oracles.
Archaea: Methods and Protocols (Methods in Molecular Biology #2522)
by Sébastien Ferreira-CercaThis volume provides an overview of well-established methods optimized for diverse archaeal model organisms and is a source of protocols facilitating access to the molecular and cellular biology characterization of these fascinating organisms. Chapters are divided into five parts detailing available genetic tools, molecular and cellular biology methods, strategies to study the ecophysiology of archaea, and classroom protocol. Each main thematic part is also introduced by future-oriented and authoritative primers. Written in the format of the highly successful Methods in Molecular Biology series, each chapter includes an introduction to the topic, lists necessary materials and reagents, includes tips on troubleshooting and known pitfalls, and step-by-step, readily reproducible protocols. Authoritative and cutting-edge, Archaea: Methods and Protocols aims to be a foundation for future studies and to be a source of inspiration for new investigations in the field.
Archaeoastronomy And The Roots Of Science
by E. C. KruppArchaeoastronomy is a rapidly developing interdisciplinary inquiry into the minds of our prehistoric and ancient ancestors, one that attempts to reconstruct the ways in which early peoples made use of the sky and its significance to them. Astronomy appears to be a fundamental component of culture, making the scope of archaeoastronomy worldwide. Thi
Archaeoastronomy in the Roman World (Historical & Cultural Astronomy)
by Giulio Magli Antonio César González-García Juan Belmonte Aviles Elio AntonelloThis book explores the insights that Cultural Astronomy provides into the classical Roman world by unveiling the ways in which the Romans made use of their knowledge concerning the heavens, and by shedding new light on the interactions between astronomy and heritage in ancient Roman culture. Leading experts in the field present fascinating information on how and why the Romans referred to the sky when deciding upon the orientation of particular monuments, temples, tombs and even urban layouts. Attention is also devoted to questions of broader interest, such as the contribution that religious interpretation of the sky made in the assimilation of conquered peoples.When one considers astronomy in the Roman world it is customary to think of the work and models of Ptolemy, and perhaps the Julian calendar or even the sighting of the Star of Bethlehem. However, like many other peoples in antiquity, the Romans interacted with the heavens in deeper ways that exerted a profound influence on their culture. This book highlights the need to take this complexity into account in various areas of research and will appeal to all those who wish to learn more about the application of astronomy in the lives and architecture of the Romans.
Archaeoastronomy: Introduction to the Science of Stars and Stones
by Giulio MagliThis book provides the first comprehensive, easy-to-read, and up-to-date account of the fascinating discipline of archaeoastronomy, in which the relationship between ancient constructions and the sky is studied to gain a better understanding of the ideas of the architects of the past and their religious and symbolic worlds. The book is divided into three sections. The first section discusses in detail the fundamentals of archaeoastronomy, including the celestial coordinates, the apparent motion of the sun, moon, stars, and planets, observation of celestial bodies at the horizon, the use of astronomical software in archaeoastronomy, and current methods for making and analyzing measurements . The second part explores the past relations between astronomy and people, power, the afterworld, architecture, and landscape The final section reviews what archaeoastronomy can now tell us about the nature and purpose of such sites and structures as Stonehenge, the Pyramids of Giza, Chichen Itza, the Angkor Temples, the Campus Martius, Machu Picchu and the Valley of the Temples of Agrigento. Additionally, it provides a set of exercises that can be performed using non-commercial free software, e.g., Google Earth and Stellarium, and that will equip readers to conduct their research. This book is an ideal introduction to what has become a wide-ranging multidisciplinary science. This newly revised edition includes the most recent research on Stonehenge, ancient Japan, and other sites worldwide.
Archaeoastronomy: Introduction to the Science of Stars and Stones (Undergraduate Lecture Notes in Physics)
by Giulio MagliThis book provides the first complete, easy to read, up-to-date account of the fascinating discipline of archaeoastronomy, in which the relationship between ancient constructions and the sky is studied in order to gain a better understanding of the ideas of the architects of the past and of their religious and symbolic worlds. The book is divided into three sections, the first of which explores the past relations between astronomy and people, power, the afterworld, architecture, and landscape. The fundamentals of archaeoastronomy are then addressed in detail, with coverage of the celestial coordinates; the apparent motion of the Sun, Moon, stars, and planets; observation of celestial bodies at the horizon; the use of astronomical software in archaeoastronomy; and current methods for making and analyzing measurements. The final section reviews what archaeoastronomy can now tell us about the nature and purpose of such sites and structures as Stonehenge, the Pyramids of Giza, Chichen Itza, the Campus Martius, and the Valley of the Temples of Agrigento. In addition, a set of exercises is provided that can be performed using non-commercial free software, e. g. , Google Earth or Stellarium, and will equip readers to conduct their own research. Readers will find the book an ideal introduction to what has become a wide-ranging multidisciplinary science.
Archaeoastronomy: Introduction to the Science of Stars and Stones (Undergraduate Lecture Notes in Physics)
by Giulio MagliThis is a second edition of a textbook that provides the first comprehensive, easy-to-read, and up-to-date account of the fascinating discipline of archaeoastronomy, in which the relationship between ancient constructions and the sky is studied in order to gain a better understanding of the ideas of the architects of the past and of their religious and symbolic worlds. The book is divided into three sections, the first of which explores the past relations between astronomy and people, power, the afterworld, architecture, and landscape. The second part then discusses in detail the fundamentals of archaeoastronomy, including the celestial coordinates; the apparent motion of the sun, moon, stars, and planets; observation of celestial bodies at the horizon; the use of astronomical software in archaeoastronomy; and current methods for making and analyzing measurements. The final section reviews what archaeoastronomy can now tell us about the nature and purpose of such sites and structures as Stonehenge, the Pyramids of Giza, Chichen Itza, the Angkor Temples, the Campus Martius, and the Valley of the Temples of Agrigento. In addition, it provides a set of exercises that can be performed using non-commercial free software, e.g., Google Earth and Stellarium, and that will equip readers to conduct their own research. This new edition features a completely new chapter on archaeoastronomy in Asia and an “augmented reality” framework, which on the one hand enhances the didactic value of the book using direct links to the relevant sections of the author’s MOOC (online) lessons and, on the other, allows readers to directly experience – albeit virtually –many of the spectacular archaeological sites described in the book. This is an ideal introduction to what has become a wide-ranging multidisciplinary science.
Archaeogaming: An Introduction to Archaeology in and of Video Games
by Andrew ReinhardVideo games exemplify contemporary material objects, resources, and spaces that people use to define their culture. Video games also serve as archaeological sites in the traditional sense as a place, in which evidence of past activity is preserved and has been, or may be, investigated using the discipline of archaeology, and which represents a part of the archaeological record. This book serves as a general introduction to "archaeogaming"; it describes the intersection of archaeology and video games and applies archaeological method and theory into understanding game-spaces as both site and artifact.
Archaeogeophysics: State of the Art and Case Studies (Natural Science in Archaeology)
by Gad El-Qady Mohamed MetwalyThis book describes the application of non-destructive geophysical methods in subsurface archaeological features. Such non-destructive methods are magnetometry, electrical resistance, electromagnetic conductivity, magnetic susceptibility and ground penetrating radar. This book also includes the last improvements in instrumentation, data processing, and interpretations of the collected data sets leading to the rapid progress in geophysical applications in the field of archaeological investigations. The book also provides complete case-studies and archaeological interpretation obtained our results carried out in different localities around the world.
Archaeological 3D GIS
by Nicolò Dell’Unto Giacomo LandeschiArchaeological 3D GIS provides archaeologists with a guide to explore and understand the unprecedented opportunities for collecting, visualising, and analysing archaeological datasets in three dimensions. With platforms allowing archaeologists to link, query, and analyse in a virtual, georeferenced space information collected by different specialists, the book highlights how it is possible to re-think aspects of theory and practice which relate to GIS. It explores which questions can be addressed in such a new environment and how they are going to impact the way we interpret the past. By using material from several international case studies such as Pompeii, Çatalhöyük, as well as prehistoric and protohistoric sites in Southern Scandinavia, this book discusses the use of the third dimension in support of archaeological practice. This book will be essential for researchers and scholars who focus on archaeology and spatial analysis, and is designed and structured to serve as a textbook for GIS and digital archaeology courses.
Archaeological Ambassadors: A History of Archaeological Gifts in New York City
by Elizabeth R. MacaulayThis book investigates why nations with rich archaeological pasts like Egypt, Greece, and Jordan gave important antiquities—often unique, rare, and highly valued monuments—to New York City, New York Institutions, and the United States from 1879 to 1965. In addition to analyzing the givers’ motivations, the author examines why New Yorkers and Americans coveted such objects. The book argues that these gifted antiquities function as archaeological ambassadors and that the objects given were instruments of cultural diplomacy. These gifts sought to advance the goals of Egypt, Greece, and Jordan—all states that had rich cultural and archaeological heritages—with the United States, once an ascendent nation and then a global superpower, to strengthen cultural, economic, and political relations.
Archaeological Approaches to Cultural Identity (One World Archaeology)
by Stephen ShennanFirst published in 2003. Routledge is an imprint of Taylor & Francis, an informa company.
Archaeological Approaches to Technology
by Heather Margaret-Louise MillerThis book is designed for upper-division undergraduate and graduate level archaeology students taking courses in ancient technologies, archaeological craft production, material culture, the history of technology, archaeometry, and field methods. This text can also serve as a general introduction and a reference for archaeologists, material culture specialists in socio-cultural disciplines, and engineers/scientists interested in the backgrounds and histories of their disciplines. The study of ancient technologies, that is, the ways in which objects and materials were made and used can reveal insights into economic, social, political, and ritual realms of the past. This book summarizes the current state of ancient technology studies by emphasizing methodologies, some major technologies, and the questions and issues that drive archaeologists in their consideration of these technologies. It shows the ways that technology studies can be used by archaeologists working anywhere, on any type of society and it embraces an orientation toward the practical, not the philosophical. It compares the range of pre-industrial technologies, from stone tool production, fiber crafts, wood and bone working, fired clay crafts, metal production, and glass manufacture. It includes socially contextualized case studies, as well as general descriptions of technological processes. It discusses essential terminology (technology, material culture, chaine operatoire, etc.), primarily from the perspective of how these terms are used by archaeologists.
Archaeological Artefacts as Material Culture
by Linda HurcombeThis book is an introduction to the study of artefacts, setting them in a social context rather than using a purely scientific approach. Drawing on a range of different cultures and extensively illustrated, Archaeological Artefacts and Material Culture covers everything from recovery strategies and recording procedures to interpretation through typology, ethnography and experiment, and every type of material including wood, fibers, bones, hides and adhesives, stone, clay, and metals. With over seventy illustrations with almost fifty in full colour, this book not only provides the tools an archaeologist will need to interpret past societies from their artefacts, but also a keen appreciation of the beauty and tactility involved in working with these fascinating objects. This is a book no archaeologist should be without, but it will also appeal to anybody interested in the interaction between people and objects.
Archaeological Ceramic Materials: Origin and Utilization (Natural Science in Archaeology)
by Bruce Velde Isabelle C. DrucArchaeological Ceramic Materials is an introduction to the origin and the analysis of the most abundant material found in archaeologyceramics. In this volume, the authors explain the origin of the components of ceramic materials, the choice of these materials by potters as a function of use and physical properties, the effects of firing on ceramic materials, and the means used to analyze the ceramics in a post-use context.
Archaeological Dimension of World Heritage: From Prevention to Social Implications (SpringerBriefs in Archaeology)
by Alicia CastilloThis volume presents case studies from around the world aiming to serve as a hands-on book for management and treatment of archaeological World Heritage properties. It comprises not only sites inscribed as World Heritage due to their archaeological character but also World Heritage properties where the analysis of their archaeological dimension provides a deeper and better understanding of the assets and includes the potential for disseminating this knowledge. The book has an important practical value, since all the works presented here illustrate - with practical examples, the best and most appropriate ways to manage World Heritage properties. The aim of the heritage managers at these World Heritage sites is to improve conservation and increase understanding and communication in such a way that the communities living in those sites or who earn a livelihood from them can be positively affected by these initiatives. The book presents exemplary models of heritage management in World Heritage properties-an issue not treated in depth up to now and Best Practices in this management. Therefore, this volume becomes a new, original source presenting model strategies to be followed by other initiatives in order to improve the consideration and treatment of the most outstanding valued sites considered by UNESCO.
Archaeological Displays and the Public: Museology and Interpretation, Second Edition (UCL Institute of Archaeology Publications)
by Paulette M. McManusThis volume is a set of a dozen case studies of innovative programs designed to attract the public to both archaeological sites and exhibits of archaeological artifacts. Papers deal with general issues of interpretation and presentation and cover British, Australian, European, and American settings.
Archaeological Field Schools: A Guide for Teaching in the Field
by Jane Eva BaxterThe field school is often described as a “rite of passage” among archaeologists. They are considered essential for the appropriate training of students for academic or professional archaeological careers, and are perhaps the only universal experience in an increasingly diverse array of archaeological career paths. Jane Baxter’s practical guide about how to run a successful field school offers archaeologists ways to maximize the educational and training benefits of these experiences. She presents a wide range of pedagogical theories and techniques that can be used to place field schools in an educational, as well as an archaeological, context. Baxter then offers a “how to” guide for the design of field schools, including logistical, legal, and personnel issues as well as strategies for integrating research and teaching in the field. Replete with checklists, forms, and cogent examples, the author gives directors and staff a set of “best practices” for designing and implementing a school.
Archaeological Heritage Management (One World Archaeology Ser.)
by Henry CleereThis book results from discussions at the 1982 World Archaeological Congress on 'Public Archaeology and Cultural Resource Management'. It brings to everyone's notice the common need of a coherent, well-planned response to the potentially destructive threats of development and tourism to archaeology.
Archaeological Heritage Management in the Modern World (One World Archaeology)
by Henry CleereRepresenting the latest thinking in this fast-moving and often emotive field, this book offers a remarkably comprehensive international coverage of the public aspects of archaeology. The process of survey and inventory, rescue and archaeology, conservation and protection have until now been studied largely on the basis of individual countries and their administrative and legislative structures. Now, by virtue of its broad geographical coverage, this volume provides many rights and guidelines not hitherto brought into focus: the history and philosophy of archaeological heritage management, case studies (regional, national and specialised), and the training and qualification of archaeologists for heritage management.This book is essential reading for all students, researchers and practitioners concerned with archaeological heritage management, public administration and the legal community whose work involves archaeological issues.
Archaeological Heritage in a Modern Urban Landscape: The Ancient Moche in Trujillo, Peru (SpringerBriefs in Archaeology #13)
by Jorge GamboaArchaeological Heritage in a Modern Urban Landscape evaluates issues about the preservation, social role and management of archaeological sites in the Trujillo area, north coast of Peru, specifically those of the Moche culture (100-800 AD). Moche was one of the great civilizations of ancient Peru, with spectacular ceremonial adobe architecture and settlements distributed across a landscape formed by coastal valleys and one of the largest deserts of South America. In the last decades political and economic changes have brought rural migrations to the city of Trujillo and nearby zones, causing the emergence of extensive new communities in the margins of the metropolis. And although Trujillo's Moche heritage has become a symbol of regional identity, most local Moche sites are under siege because of urban development. This book offers a new perspective on the development of modern communities settled beside archaeological sites and contributes to improving best practices in the management of archaeological sites and preservation in an urban setting.
Archaeological History Of The Ancient Middle East
by Jack FineganThe purpose of this book is to give a connected account of what happened in the ancient Middle East, primarily on the basis of the records and monuments that have been recovered through the work of modem archaeology. The Middle East is defined as extending from the western border of Egypt (20 degrees E) to the eastern border of Iran (60 degrees E),
Archaeological Human Remains: Global Perspectives (SpringerBriefs in Archaeology)
by Barra O'Donnabhain María Cecilia LozadaThis volume addresses the directions that studies of archaeological human remains have taken in a number of different countries, where attitudes range from widespread support to prohibition. Overlooked in many previous publications, this diversity in attitudes is examined through a variety of lenses, including academic origins, national identities, supporting institutions, archaeological context and globalization. The volume situates this diversity of attitudes by examining past and current tendencies in studies of archaeologically-retrieved human remains across a range of geopolitical settings. In a context where methodological approaches have been increasingly standardized in recent decades, the volume poses the question if this standardization has led to a convergence in approaches to archaeological human remains or if significant differences remain between practitioners in different countries. The volume also explores the future trajectories of the study of skeletal remains in the different jurisdictions under scrutiny.
Archaeological Human Remains: Legacies of Imperialism, Communism and Colonialism (Springerbriefs In Archaeology Ser.)
by Barra O'Donnabhain Maria Cecilia LozadaThis book expands on Archaeological Human Remains: Global Perspectives that was published in the Springer Briefs series in 2014 and which had a strong focus on post-colonial countries. In the current volume, the editors include papers that deal with non-Anglophone European traditions such as Portugal, Germany and France. In addition, authors continue the exploration of osteological trajectories that are not well-documented in the West, such as Senegal, China and Russia. The lasting legacies of imperialism, communism and colonialism are apparent as the authors of the individual country profiles examine the historical roots of the study of archaeological human remains and the challenges encountered while also considering the likely future directions likely of this multi-faceted discipline in different world areas.
