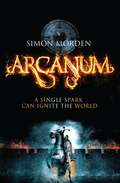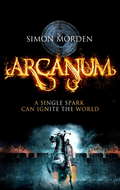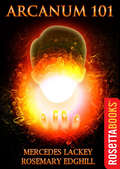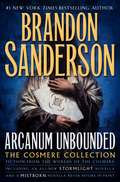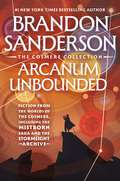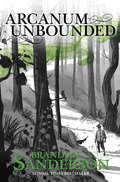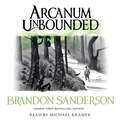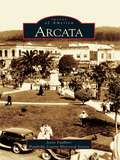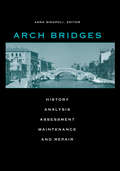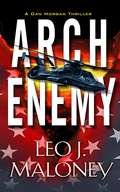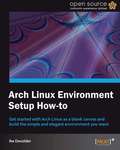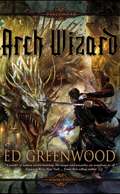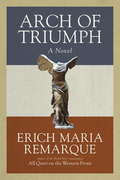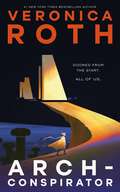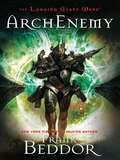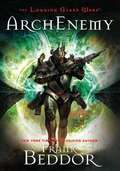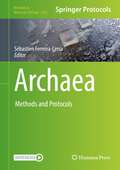- Table View
- List View
Arcanum
by Simon MordenRome was the center of the most powerful empire the world had ever seen, but that didn't stop it falling to Alaric the Goth, his horde of barbarian tribesmen and their wild spell-casting shamans. Having split the walls with their sorcery and slaughtered the inhabitants with their axes, the victors carved up the empire into a series of bickering states which were never more than an insult away from war.A thousand years later, and Europe has become an almost civilized place. The rulers of the old Roman palatinates confine their warfare to the short summer months, trade flourishes along the rivers and roads, and farming has become less back-breaking, all due to the magic, bestowed by gods, that infuses daily life.Even the barbarians' gods have been tamed: where once human sacrifices poured their blood onto the ground, there are parties and picnics, drinking and singing, fit for decent people and their children.But it looks like the gods are going to have the last laugh before they slip quietly into ill-remembered obscurity...
Arcanum
by Simon MordenThe kingdom of Carinthia is rich, powerful and undefeated. A thousand years ago, its ancestors were the spell-wielding northern tribes who crushed the Roman Empire. Their legendary hexmasters can destroy whole armies and turn battlefields into fiery lakes of lava.Magic is Carinthia's wealth, protection and way of life. But the age of magic is dying. Some would do anything to see it return: any act, no matter how terrible, is justified, so long as the hexmasters can still protect their homeland.The kingdom is poised between order and chaos - and the smallest spark is the difference between disaster and triumph.ARCANUM is powerful new epic fantasy from an award-winning author.
Arcanum 101
by Rosemary Edghill Mercedes LackeyA teenager with a magical gift is sent to an unusual boarding school in this urban fantasy novel by the acclaimed co-authors of the Shadow Grail series.Fifteen-year-old Tomas Torres has a most unusual gift: he can start fires with his fingertips and conjure fireballs with his hands. When he&’s arrested for a mysterious arson, the court decides to convict him—despite the lack of evidence—and send him off to school. As far as Tomas is concerned, St. Rhiannon&’s School for the Gifted and Exceptional Student sounds like jail by another name. But once he arrives on campus, he&’s surprised to discover he&’s not alone. St. Rhia's is a school for students of all ages with gifts like Tomas's: pre-cogs, storm-callers, witches, healers, wizards, techno-shamans, psionics, firestarters, teleporters, psychics, sensitives and much more. Things he could never have imagined are common occurrences at St. Rhia's, and soon Tomas is eager to learn everything he can from his attractive young mentor, VeeVee. While Tomas may be gifted, he must learn to control his powers and live by the laws of magic.And there&’s no time to lose, because Tomas and his friends are about to embark on journey through St. Rhia's and beyond, testing their gifts in the outside world and the magical worlds of Chaos.
Arcanum Unbounded: The Cosmere Collection
by Brandon SandersonAn all-new 120-page Stormlight Archive novella, "Edgedancer," will be the crown jewel of Arcanum Unbounded: The Cosmere Collection, the first book of short fiction by #1 New York Times bestselling author Brandon Sanderson. The collection will include nine works in all. The first eight are: "The Hope of Elantris" (Elantris) "The Eleventh Metal" (Mistborn) "The Emperor's Soul" (Elantris) "Allomancer Jak and the Pits of Eltania, Episodes 28 through 30" (Mistborn) "White Sand" (excerpt; Taldain) "Shadows for Silence in the Forests of Hell" (Threnody) "Sixth of Dusk" (First of the Sun) "Mistborn: Secret History" (Mistborn) These wonderful works, originally published on Tor. com and elsewhere individually, convey the expanse of the Cosmere and tell exciting tales of adventure Sanderson fans have come to expect, including the Hugo Award-winning novella, "The Emperor's Soul" and an excerpt from the graphic novel "White Sand. " Arcanum Unbounded will also contain the 120-page Stormlight Archive novella "Edgedancer," which will appear in this book for the first time anywhere. It is a story of Lift, taking place between Words of Radiance and the forthcoming Oathbringer. Finally, this collection includes essays and illustrations for the various planetary systems in which the stories are set. The Cosmere The Mistborn series Mistborn: The Final Empire The Well of Ascension The Hero of Ages Alloy of Law Shadows of Self Bands of Mourning The Stormlight Archive The Way of Kings Words of Radiance Edgedancer (Novella) Oathbringer (forthcoming) Collection Arcanum Unbounded Other Cosmere Titles Elantris Warbreaker Rithmatist The Alcatraz vs. the Evil Librarians series Alcatraz vs. the Evil Librarians The Scrivener's Bones The Knights of Crystallia The Shattered Lens The Dark Talent The Reckoners Steelheart Firefight Calamity
Arcanum Unbounded: The Cosmere Collection
by Brandon SandersonAn all-new 120-page Stormlight Archive novella, "Edgedancer," will be the crown jewel of Arcanum Unbounded: The Cosmere Collection, the first book of short fiction by #1 New York Times bestselling author Brandon Sanderson. The collection will include nine works in all. The first eight are: "The Hope of Elantris" (Elantris) "The Eleventh Metal" (Mistborn) "The Emperor's Soul" (Elantris) "Allomancer Jak and the Pits of Eltania, Episodes 28 through 30" (Mistborn) "White Sand" (excerpt; Taldain) "Shadows for Silence in the Forests of Hell" (Threnody) "Sixth of Dusk" (First of the Sun) "Mistborn: Secret History" (Mistborn) These wonderful works, originally published on Tor.com and elsewhere individually, convey the expanse of the Cosmere and tell exciting tales of adventure Sanderson fans have come to expect, including the Hugo Award-winning novella, "The Emperor's Soul" and an excerpt from the graphic novel "White Sand." Arcanum Unbounded will also contain the 120-page Stormlight Archive novella "Edgedancer," which will appear in this book for the first time anywhere. It is a story of Lift, taking place between Words of Radiance and the forthcoming Oathbringer. Finally, this collection includes essays and illustrations for the various planetary systems in which the stories are set. The Cosmere, The Mistborn series, Mistborn: The Final Empire, The Well of Ascension, The Hero of Ages, Alloy of Law, Shadows of Self, Bands of Mourning, The Stormlight Archive, The Way of Kings, Words of Radiance, Edgedancer (Novella), Oathbringer (forthcoming), Collection, Arcanum Unbounded Other Cosmere Titles: Elantris, Warbreaker, Rithmatist, The Alcatraz vs. the Evil Librarians series, Alcatraz vs. the Evil Librarians, The Scrivener's Bones, The Knights of Crystallia, The Shattered Lens, The Dark Talent, The Reckoners, Steelheart, Firefight, Calamity At the Publisher's request, this title is being sold without Digital Rights Management Software (DRM) applied.
Arcanum Unbounded: The Cosmere Collection
by Brandon SandersonWelcome to New York Times and Sunday Times bestseller Brandon Sanderson's first collection of short fiction.These wonderful works, originally published individually, have been collected for the first time and convey the true expanse of the Cosmere. Telling the exciting tales of adventure Sanderson fans have come to expect, Arcanum Unbounded include the Hugo Award-winning novella 'The Emperor's Soul', an excerpt from the graphic novel 'White Sand', and the never-before-published Stormlight Archive novella 'Edgedancer'.The collection will include nine works in all:'Edgedancer' (Stormlight Archive)'The Hope of Elantris' (Elantris)'The Eleventh Metal' (Mistborn)'The Emperor's Soul' (Elantris)'Allomancer Jak and the Pits of Eltania' (excerpt; Mistborn)'White Sand' (excerpt; Taldain)'Shadows for Silence in the Forests of Hell' (Threnody) 'Sixth of Dusk' (First of the Sun)'Mistborn: Secret History' (Mistborn)This superb collection also includes essays and illustrations which offer an insight into the numerous worlds in which the stories are set.
Arcanum Unbounded: The Cosmere Collection
by Brandon SandersonWelcome to New York Times and Sunday Times bestseller Brandon Sanderson's first collection of short fiction.These wonderful works, originally published individually, have been collected for the first time and convey the true expanse of the Cosmere. Telling the exciting tales of adventure Sanderson fans have come to expect, Arcanum Unbounded include the Hugo Award-winning novella 'The Emperor's Soul', an excerpt from the graphic novel 'White Sand', and the never-before-published Stormlight Archive novella 'Edgedancer'.The collection will include nine works in all:'Edgedancer' (Stormlight Archive)'The Hope of Elantris' (Elantris)'The Eleventh Metal' (Mistborn)'The Emperor's Soul' (Elantris)'Allomancer Jak and the Pits of Eltania' (excerpt; Mistborn)'White Sand' (excerpt; Taldain)'Shadows for Silence in the Forests of Hell' (Threnody) 'Sixth of Dusk' (First of the Sun)'Mistborn: Secret History' (Mistborn)This superb collection also includes essays and illustrations which offer an insight into the numerous worlds in which the stories are set.
Arcata (Images of America)
by Humboldt County Historical Society Jessie FaulknerArcata, a bright jewel surrounded by the redwood forested hills of northern Humboldt Bay, was once the territory of the Wiyot Indians. The tribe only barely survived massacres and relocation after a town was founded there in 1850, a supply point for gold seekers at nearby mines. That town soon evolved into a center for a thriving lumber industry that fed sawmills and a barrel factory, and dairies that prospered on the pastoral Arcata Bottom. Home to Humboldt State University and the much loved Humboldt Crabs baseball team, Arcata is attracting new businesses, industries, and national attention for its innovative Arcata Marsh public works project.
Arcelik: From a Dealer Network to an Omnichannel Experience
by Ayelet Israeli Fares KhraisArcelik Turkey, the country's market leader in household appliances, was at an omnichannel crossroads in January 2020. Arcelik was a B2B player utilizing a dealership network with an umbrella of brands and had one of the largest brick-and-mortar store networks in Turkey. In 2015, Arcelik, which was focused on offline sales, realized that online demand was growing and they were behind the competition, which was intensified due to the entry of global household appliances brands and online marketplaces to Turkey. So, they decided on a company-wide omnichannel transformation scheduled to go-live by 2020. They faced resistance from both dealers and employees. While Arcelik tried to gain the dealers' trust and buy-in, they experimented with one of their smaller brands on online marketplaces to learn more about e-commerce. In early 2020, Arcelik felt the squeeze as pressure mounted from the growing presence of marketplaces and online demand. They needed to find a way to cater to the online demand quickly while keeping their established partners happy.
ArcelorMittal and the Ebola Outbreak in Liberia
by Eric Werker Sophus A Reinert Sarah Nam Sisi PanDuring the summer of 2014, Alan Knight, General Manager of Corporate Responsibility at the integrated steel and mining company ArcelorMittal, observed the unfolding of an Ebola epidemic in Liberia and other countries in West Africa with great concern. On the one hand was the sheer tragedy of the calamity that struck the poverty-stricken country, recently emerged from a long and painful civil war; on the other, the fact that ArcelorMittal's mining concession in Liberia was a crucial part of the company's business going forward. How was ArcelorMittal to face the mounting crisis? What response did it owe its employees? Its shareholders? Its stakeholders? Given the low state capacity in Liberia, ArcelorMittal helped organize a private sector response to the crisis, and, as a pandemic finally was averted, he wondered what lessons to draw from the experience.
ArcelorMittal and the Ebola Outbreak in Liberia
by Eric Werker Sophus A. Reinert Sarah Nam Sisi PanDuring the summer of 2014, Alan Knight, General Manager of Corporate Responsibility at the integrated steel and mining company ArcelorMittal, observed the unfolding of an Ebola epidemic in Liberia and other countries in West Africa with great concern. On the one hand was the sheer tragedy of the calamity that struck the poverty-stricken country, recently emerged from a long and painful civil war; on the other, the fact that ArcelorMittal's mining concession in Liberia was a crucial part of the company's business going forward. How was ArcelorMittal to face the mounting crisis? What response did it owe its employees? Its shareholders? Its stakeholders? Given the low state capacity in Liberia, ArcelorMittal helped organize a private sector response to the crisis, and, as a pandemic finally was averted, he wondered what lessons to draw from the experience.
ArcelorMittal: Consolidating the Globally Fragmented Steel Industry--A Profile of One of India's Pioneering Multinationals
by Nirmalya Kumar Pradipta K. Mohapatra Suj ChandrasekharArcelorMittal is a Fortune 500 company with corporate headquarters in Luxembourg. It is listed on the New York Stock Exchange (NYSE) as well as several European exchanges--but not on the Mumbai stock exchange. The company established its position as the largest steel company in the world by leveraging low-cost production operations in emerging markets throughout the globe, and thrived for decades without establishing operations of any kind in India, although it now plans significant investments in India. Intrigued? This chapter provides a detailed profile of one of the Indian corporate giants that are changing the landscape of global competition. This chapter is excerpted from "India's Global Powerhouses: How They Are Taking on the World."
Arch Bridges
by Anna SinopoliModern structural engineering surprises us with the mastery and certainty with which it plans and carries out daring projects, such as the most recent metal or concrete bridges, whether they be suspension or arch bridges. On the other hand, little is yet known about the state of knowledge of construction science and techniques which, well before the arrival of modern methods based on the mechanics of deformable continua, made it possible in the past to erect the vaulted masonry structures rthat we have inherited.The fact that these have lasted through many centuries to our time, and are still in a fairly good state of conservation, makes them competitive, as far as stability and durability are concerned, with those constructed in other materials.Although it is known that the equilibrium of the arch is guaranteed by any funicular whatsoever of the loads, contained inside the profile of an arch, finding the unique solution is not such a certainty. In other words, the problem of the equilibrium of vaulted structures is 'Poleni's problem', the one for which the Venetian scientist was able to give an exemplary solution on the occasion of the assessment of the dome of St. Peter's.Arch Bridges focuses on the main aspects of the debate about the masonry arch bridge: History of structural mechanics and construction, theoretical models, analysis for assessment, numerical methods, experimental and non-destructive testing, maintenance and repair are the topics of the Conference. The breadth and variety of the contributions presented and discussed by leading experts from many countries make this volume an authoritative source of up-to-date information.
Arch Communications Group, Inc.
by Krishna G. Palepu Sarayu SrinivasanThe market values Arch differently from analysts' values.
Arch Enemy (A Dan Morgan Thriller #4)
by Leo J. MaloneyAn intelligence agent is on the hunt for a nefarious cyberterrorist in this “utterly compelling” spy thriller by the acclaimed author and Black Ops veteran (Jeffrey Deaver).The world is descending into chaos—and Dan Morgan of the elite intelligence unit Zeta Division knows the worst is yet to come. Mysterious government contractor Acevedo International is smuggling drugs and weapons across the globe. But as Morgan tracks down the nerve center of their illegal operations, an even more terrifying threat emerges—and Morgan's own daughter, Alex, is wrapped up in it.Drawn into an underground organization of college activists, Alex discovers that their true intentions are far more extreme and disturbing than she imagined. Behind it all is a ruthless hacker who has patiently laid plans to destroy America's global security networks. As the time to strike approaches, Morgan and Zeta Division may be the only chance not for victory, but survival . . .
Arch Linux Environment Setup How-To
by Ike DevolderEach task expresses a specific task for setting up an Arch Linux environment. The recipe as a solution is a carefully organized set of instructions to perform the task as efficiently as possible and a discussion on how to apply the solution in different situations. "Arch Linux Environment Set-up" How to is for people wanting to dig deep into a Linux system. By the end of the book you will have basic knowledge how a Linux system is built up, how it boots and a general idea of how it is working. The book also assumes you already know what partitioning is and if you need dual booting you already have some experience with that. For people only trying out Arch Linux the author would suggest following this guide inside a virtual machine.
Arch Of Bone
by Jane Yolen Ruth SandersonContinuing the story from where Moby Dick left off, this compelling boyhood adventure, penned by beloved author Jane Yolen (Owl Moon), hearkens to timeless coming of age tales of yore. Lovingly illustrated by Ruth Sanderson, the journey of a boy and his dog comes to life on the page, renewing the joy of a classic tale.
Arch Wireless, Inc.
by Stuart C. Gilson Perry L. FaganThe largest wireless paging company in the United States has to restructure its debt in response to the collapse of its market. The restructuring faces formidable challenges. Valuing the company is extremely difficult because Arch's public competitors are also severely troubled and the industry's future is highly uncertain. In addition, the company has an extremely complicated parent-subsidiary holding company structure.
Arch Wizard (The Falconfar Saga, Book Two)
by Ed GreenwoodHaving been drawn into a fantasy world of his own creation, Rod Everlar continues his quest to defeat the corruption he has discovered within. He sets off in pursuit of the dark wizard Malraun, only to find that he has raised an army of monsters and mercenaries.
Arch of Triumph
by Erich Maria Remarque Denver Lindley Walter SorellThe evocative story of a man without a country, Arch of Triumph is a World War II-era classic from the author of All Quiet on the Western Front. It is 1939. Despite a law banning him from performing surgery, Ravic--a German doctor and refugee living in Paris--has been treating some of the city's most elite citizens for two years on the behalf of two less-than-skillful French physicians. Forbidden to return to his own country, and dodging the everyday dangers of jail and deportation, Ravic manages to hang on--all the while searching for the Nazi who tortured him back in Germany. And though he's given up on the possibility of love, life has a curious way of taking a turn for the romantic, even during the worst of times. "The world has a great writer in Erich Maria Remarque. He is a craftsman of unquestionably first rank, a man who can bend language to his will. Whether he writes of men or of inanimate nature, his touch is sensitive, firm, and sure."--The New York Times Book ReviewFrom the Trade Paperback edition.
Arch-Conspirator
by Veronica RothIn this gripping and atmospheric reimagining of Antigone, #1 New York Times bestselling author Veronica Roth reaches back to the root of legend and delivers a world of tomorrow both timeless and unexpected.“I’m cursed, haven’t you heard?”Outside the last city on Earth, the planet is a wasteland. Without the Archive, where the genes of the dead are stored, humanity will end.Antigone’s parents—Oedipus and Jocasta—are dead. Passing into the Archive should be cause for celebration, but with her militant uncle Kreon rising to claim her father's vacant throne, all Antigone feels is rage.When he welcomes her and her siblings into his mansion, Antigone sees it for what it really is: a gilded cage, where she is a captive as well as a guest.But her uncle will soon learn that no cage is unbreakable. And neither is he.“Roth is a masterful conjurer, summoning both classic myth and visceral dystopia to weave a breathtaking tale of love, avarice, and the timeless desire for revenge.” — Ryka Aoki, bestselling author of Light From Uncommon StarsAt the Publisher's request, this title is being sold without Digital Rights Management Software (DRM) applied.
ArchEnemy
by Frank BeddorThe Heart CrystalÕs power has been depleted, and Imagination along with it. The people of Wonderland have all lost their creative drive, and most alarmingly, even Queen Alyss is without her powers. But at least the vicious Redd Heart seems to be similarly disabled. Amazingly, she is attempting to team up with her enemy, Alyss, in order to reclaim Wonderland from King Arch. Alyss might have no choice but to accept ReddÕs overtures, especially when she begins to receive alarming advice from the caterpillar oracles. . . .
ArchEnemy (The Looking Glass Wars #3)
by Frank BeddorDiscover the fate of Wonderland -- and imagination itself -- in this riveting conclusion to "The Looking Glass Wars" trilogy. The Heart Crystal's power has been depleted, and Imagination along with it. The people of Wonderland have all lost their creative drive, and most alarmingly, even Queen Alyss is without her powers. There is some comfort in the fact that the vicious Redd Heart seems to be similarly disabled. Amazingly, she is attempting to team up with her enemy, Alyss, in order to reclaim Wonderland from King Arch. Alyss might have no choice but to accept Redd's overtures, especially when she begins to receive alarming advice from the caterpillar oracles.
Archaea: Methods and Protocols (Methods in Molecular Biology #2522)
by Sébastien Ferreira-CercaThis volume provides an overview of well-established methods optimized for diverse archaeal model organisms and is a source of protocols facilitating access to the molecular and cellular biology characterization of these fascinating organisms. Chapters are divided into five parts detailing available genetic tools, molecular and cellular biology methods, strategies to study the ecophysiology of archaea, and classroom protocol. Each main thematic part is also introduced by future-oriented and authoritative primers. Written in the format of the highly successful Methods in Molecular Biology series, each chapter includes an introduction to the topic, lists necessary materials and reagents, includes tips on troubleshooting and known pitfalls, and step-by-step, readily reproducible protocols. Authoritative and cutting-edge, Archaea: Methods and Protocols aims to be a foundation for future studies and to be a source of inspiration for new investigations in the field.
