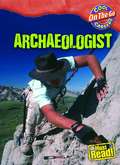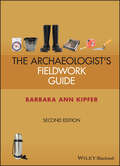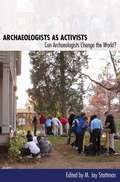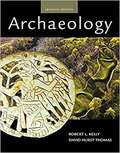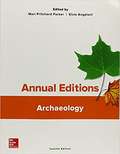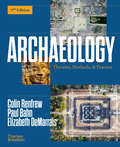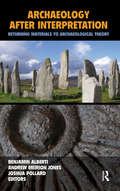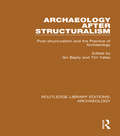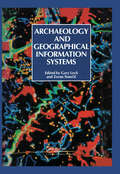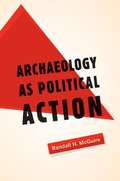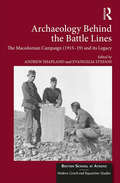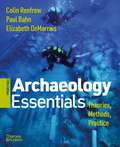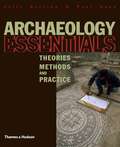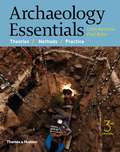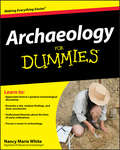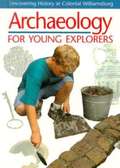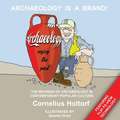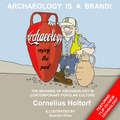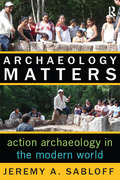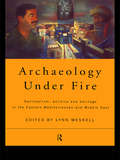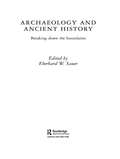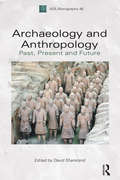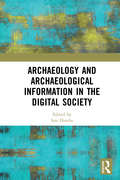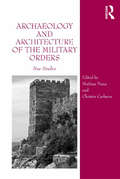- Table View
- List View
Archaeologist (Cool on the Go Careers)
by William David ThomasWhat do bone fragments, pieces of cracked pottery, and crystal skulls have in common? Archaeologists have found them all! Discover how archaeologists research where to dig, what to look for, and how to date and catalog the artifacts they find. Dig up the secrets of archaeology and learn the skills needed to succeed in this amazing field.
Archaeologist's Fieldwork Guide
by Barbara Ann KipferThe new edition of the most comprehensive, practical, and user-friendly guide of its kind, providing quick reference to the information needed by archaeologists doing fieldwork The Archaeologist's Fieldwork Guide is the must-have companion for anyone planning and performing fieldwork, whether a student going into the field for the first time or a professional archaeologist with years of real-world experience. Designed to be an all-in-one informational toolkit, the Guide is packed with the technical and practical information archaeologists need to know when in the field—supported by more than 400 lists and checklists, planning aids, measurement charts and tables, analysis and classification guides, sample forms, abbreviations and codes, and much more. Fully revised throughout, the second edition features two entirely new chapters on technology in the field and the archaeology laboratory, incorporating current tools and technologies such as geographic information systems (GIS), 3D data capture and modeling, DNA extraction, light detection and ranging (LiDAR) scanning, remotely controlled drones, and underground mapping. New and updated coverage includes flotation samples and processing, oxidizable carbon ratio dating, phytolith sampling, and water screening. Covers classification and typology, creating forms and records, measurement and conversion, laboratory handling and processing, artifact mapping, drawing, and photographing Offers new and updated material on legislation regarding archaeological fieldwork and emerging topics such as community engagement and public archaeology. Provides up-to-date definitions and explanations of key terms and new diagrams, line drawings, and glosses Includes a guide to research publication, an extensive bibliography, references to relevant associations and publications, and information on where to buy suppliesThe Archaeologist’s Fieldwork Guide, Second Edition is an indispensable resource for undergraduate and graduate archaeology students, students taking courses in anthropology, ethnography, and cultural resource management (CRM), archaeology enthusiasts and volunteers, and professional archeologists at any level.
Archaeologists As Activists: Can Archaeologists Change The World?
by Sarah Miller A. Henderson M. Stottman Stephen McBride Carol McDavid Matthew Prybylski Lois Stahlgren Jodi Barnes Robert Chidester Kim Christensen David Gadsby Patrice Jeppson Barbara Little Kim McBrideCould archaeologists benefit contemporary cultures and be a factor in solving world problems? Can archaeologists help individuals? Can archaeologists change the world? These questions form the root of “archaeology activism” or “activist archaeology”: using archaeology to advocate for and affect change in contemporary communities. <p><p> Archaeologists currently change the world through the products of their archaeological research that contribute to our collective historical and cultural knowledge. Their work helps to shape and reshape our perceptions of the past and our understanding of written history. Archaeologists affect contemporary communities through the consequences of their work as they become embroiled in controversies over negotiating the past and the present with native peoples. Beyond the obvious economic contributions to local communities caused by heritage tourism established on the research of archaeologists at cultural sites, archaeologists have begun to use the process of their work as a means to benefit the public and even advocate for communities. <p> In this volume, Stottman and his colleagues examine the various ways in which archaeologists can and do use their research to forge a partnership with the past and guide the ongoing dialogue between the archaeological record and the various contemporary stakeholders. They draw inspiration and guidance from applied anthropology, social history, public history, heritage studies, museum studies, historic preservation, philosophy, and education to develop an activist approach to archaeology—theoretically, methodologically, and ethically.
Archaeology
by Robert Kelly David ThomasThe seventh edition of ARCHAEOLOGY reflects the most recent research and changes in the field, while making core concepts easy to understand through an engaging writing style, personalized examples, and high-interest topics. This text pairs two of archaeology's most recognized names, Robert L. Kelly and David Hurst Thomas, who together have over 75 years of experience leading excavations.
Archaeology
by Elvio Angeloni Mari Pritchard ParkerAnnual Editions: Archaeology has been compiled by its two editors with the intent of presenting a vivid overview of the field of archaeology as practiced today. It is our hope that these readings, in keeping with its previous editions will make the old bones, shards of pottery, and stone tools of the past pop into the present.
Archaeology (Ninth Edition): Theories, Methods, And Practice
by Colin Renfrew Paul Bahn Elizabeth DeMarraisStill authoritative, now thoroughly updated by new co-author Elizabeth DeMarrais This authoritative survey of archaeological practice takes a unique approach by launching each chapter with an important question that archaeologists consider. In this edition, new co-author Elizabeth DeMarrais, an expert in the archaeology of the Americas, introduces recent discoveries and advances in methodology, analysis, and interpretation, paying special attention to the contributions of women, people of color, and Indigenous communities, and to how the discipline is changing amid calls for decolonization and diversification.
Archaeology After Interpretation: Returning Materials to Archaeological Theory
by Andrew Meirion Jones Benjamin Alberti Joshua PollardA new generation of archaeologists has thrown down a challenge to post-processual theory, arguing that characterizing material symbols as arbitrary overlooks the material character and significance of artifacts. This volume showcases the significant departure from previous symbolic approaches that is underway in the discipline. It brings together key scholars advancing a variety of cutting edge approaches, each emphasizing an understanding of artifacts and materials not in terms of symbols but relationally, as a set of associations that compose people’s understanding of the world. Authors draw on a diversity of intellectual sources and case studies, paving a dynamic road ahead for archaeology as a discipline and theoretical approaches to material culture.
Archaeology After Structuralism: Post-structuralism and the Practice of Archaeology (Routledge Library Editions: Archaeology)
by Ian Bapty Tim YatesMost practising archaeologists have preferred to leave the deep theories of what lies behind their methods and perceptions on one side. Now archaeologists have faced up to the difficult task of making (or not making) the connections between the past, interpretation and the present. The writers of this volumes address the problems of archaeology, sometimes warily and sometimes with enthusiasm. The connections are not easy to accomplish: a great deal of theory seems of little relevance to the everyday practice of archaeology, and much of post-structuralism refers exclusively back to itself rather than to the more specific concerns of a historical discipline. But where the junction between post-structuralism and archaeology can be made, the results are innovative and enriching. Originally published in 1990.
Archaeology And Geographic Information Systems: A European Perspective
by Gary Lock Zoran StančičGeographic information systems GIS applications are viewed with increasing interest by the archaeology community and this book, with its diversity of topics and authorship, should be a useful resource. Complementing the volume "Interpreting Space" Taylor & Francis, 1990, which focused on North American archaeology, this title further develops themes within a specifically - though not exclusively - European context.; It is apparent that there are fundamental differences between North American and European archaeological uses of GIS. Primarily these differences lie in the types of evidence for past landscapes that are available for study in the two continents, and secondly in the different approaches to archaeology and specifically the theory and practice of landscape archaeology. This title centres on the role of archaeological theory in cultural resource management CRM and in GIS applications generally. It showcases the important debate which takes the emphasis away from the technology of GIS and places it back within the central concerns of archaeology and particularly European archaeology.; "Archaeology and GIS" includes material on such concerns as CRM applications, landscape archaeology, intra-site applications and explicitly theoretical concerns, thus representing the state of GIS applications in European archaeology. Contributions come from countries such as France, Italy, Hungary, UK, USA, the Netherlands, the Czech Republic, Spain, Slovenia and Finland.
Archaeology As Political Action
by Randall McGuireThis book develops a theory and framework to describe how archaeology can contribute to a more humane world. Recognizing that archaeology is an inherently political activity, Randall H. McGuire builds on the history of archaeological theory and Marxist dialectical theory to point out how archaeologists can use their craft to evaluate interpretations of the real world, construct meaningful histories for communities, and challenge the persistent legacies of colonialism and class struggle. McGuire bases his discussion on his own extensive fieldwork in the United States and Mexico, citing fascinating case studies to develop the idea of archaeology as a class-based endeavor.
Archaeology Behind the Battle Lines: The Macedonian Campaign (1915-19) and its Legacy (British School at Athens - Modern Greek and Byzantine Studies #4)
by Andrew Shapland Evangelia StefaniThis volume focuses on a formative period in the history and archaeology of northern Greece. The decade following 1912, when Thessaloniki became part of Greece, was a period marked by an extraordinary internationalism as a result of the population movements caused by the shifting of national borders and the troop movements which accompanied the First World War. The papers collected here look primarily at the impact of the discoveries of the Army of the Orient on the archaeological study of the region of Macedonia. Resulting collections of antiquities are now held in Thessaloniki, London, Paris, Edinburgh and Oxford. Various specialists examine each of these collections, bringing the archaeological legacy of the Macedonian Campaign together in one volume for the first time. A key theme of the volume is the emerging dialogue between the archaeological remains of Macedonia and the politics of Hellenism. A number of authors consider how archaeological interpretation was shaped by the incorporation of Macedonia into Greece. Other authors describe how the politics of the Campaign, in which Greece was initially a neutral partner, had implications both for the administration of archaeological finds and their subsequent dispersal. A particular focus is the historical personalities who were involved and the sites they discovered. The role of the Greek Archaeological Service, particularly in the protection of antiquities, as well as promoting excavation in the aftermath of the 1917 Great Fire of Thessaloniki, is also considered.
Archaeology Essentials (Fifth Edition): Theories, Methods, And Practice
by Colin Renfrew Paul Bahn Elizabeth DeMarraisStill authoritative, now thoroughly updated by new co-author Elizabeth DeMarrais This authoritative survey of archaeological practice takes a unique approach by launching each chapter with an important question that archaeologists consider. In this edition, new co-author Elizabeth DeMarrais, an expert in the archaeology of the Americas, introduces recent discoveries and advances in methodology, analysis, and interpretation, paying special attention to the contributions of women, people of color, and Indigenous communities, and to how the discipline is changing amid calls for decolonization and diversification.
Archaeology Essentials: Theories, Methods and Practice
by Colin Renfrew Paul BahnThis new volume has all the authority of Colin Renfrew and Paul Bahn's groundbreaking guide to all aspects of archaeology, but it has been carefully rewritten to provide a readable and compact introduction to archaeology for those new to the field. No other book of this length can match its range of essential information and explanation. Long-established techniques are carefully explained as well as exciting new methods as the authors describe the ways in which archaeologists seek to explain and interpret the remote past of humankind.
Archaeology Essentials: Theories, Methods, and Practice
by Colin Renfrew Paul BahnArchaeology Essentials, already the most authoritative and accessible introduction on the market, has been updated with new discoveries, new technological innovations, revised pedagogical features, and improved illustrations. Written for today's students, Archaeology Essentials is rigorous without being over-technical and thorough without being overwhelming. The only truly global archaeology textbook available in full color, the text also provides guidance for aspiring archaeologists in the form of compelling interviews with a worldwide selection of practicing archaeologists. The third edition of Archaeology Essentials is destined to become a classic of the field.
Archaeology For Dummies
by Nancy Marie WhiteAn objective guide to this fascinating science of history and cultureArchaeology continually makes headlines--from recent discoveries like the frozen Copper-Age man in the Italian Alps to the newest dating of the first people in America at over 14,0000 years ago. Archaeology For Dummies offers a fascinating look at this intriguing field, taking readers on-site and revealing little-known details about some of the world's greatest archaeological discoveries. It explores how archaeology attempts to uncover the lives of our ancestors, examining historical dig sites around the world and explaining theories about ancient human societies. The guide also offers helpful information for readers who want to participate in an excavation themselves, as well as tips for getting the best training and where to look for jobs.
Archaeology For Young Explorers: Uncovering History At Colonial Williamsburg
by Patricia Samford David L. RibblettYoung explorers can investigate Williamsburg's colonial capital along with the archaeologists. They will learn why artifacts end up in the ground, how archaeologists know where to dig, what they find when they excavate, what they do with those findings, and what they learn from their discoveries.
Archaeology Is a Brand! The Meaning of Archaeology in Contemporary Popular Culture
by Cornelius HoltorfHoltorf (archaeology, U. of Lund) is objective in his examinations of how the trendiness of archaeology gets in its own way in the media. He examines television shows from Germany, Sweden and Great Britain (with a sideswipe at the newspapers), common perceptions such as "archaeologists dig up things" and the pleasure amateurs take in the discipline, the role of the archaeologist in the mass media (adventurer, detective, maker of profound revelations, and caregiver of ancient sites and finds), the archaeologist's clothes, strategies of engagement with the public (education, public relations and democratic), and the benefits of reconsidering public-view archaeology. Annotation ©2007 Book News, Inc., Portland, OR (booknews.com)
Archaeology Is a Brand!: The Meaning of Archaeology in Contemporary Popular Culture
by Cornelius HoltorfWhat impact is there on the field to recognize that archaeology is a regular feature in daily life and popular culture? Based upon the study of England, Germany, Sweden and the USA, Cornelius Holtorf examines the commonalities and peculiarities of media portrayal of archaeology in these countries, and the differences between media presentations and audience knowledge and attraction to the subject, In his normal engaging, populist style, Holtorf discusses the main strategies available to archaeologists in engaging with their popular representations. Possessors of a widely recognized, positively valued and well underpinned brand, archaeologists need to take more seriously the appeal of their work.
Archaeology Matters: Action Archaeology in the Modern World (Key Questions in Anthropology #1)
by Jeremy A SabloffArchaeology is perceived to study the people of long ago and far away. How could archaeology matter in the modern world? Well-known archaeologist Jeremy Sabloff points to ways in which archaeology might be important to the understanding and amelioration of contemporary problems. Though archaeologists have commonly been associated with efforts to uncover cultural identity, to restore the past of underrepresented peoples, and to preserve historical sites, their knowledge and skills can be used in many other ways. Archaeologists help Peruvian farmers increase crop yields, aid city planners in reducing landfills, and guide local communities in tourism development and water management. This brief volume, aimed at students and other prospective archaeologists, challenges the field to go beyond merely understanding the past and actively engage in making a difference in the today’s world.
Archaeology Under Fire: Nationalism, Politics and Heritage in the Eastern Mediterranean and Middle East
by Lynn MeskellFirst published in 1998. Routledge is an imprint of Taylor & Francis, an informa company.
Archaeology and Ancient History: Breaking Down the Boundaries
by Eberhard W. SauerChallenging both traditional and fashionable theories, this collection of pieces from an international range of contributors explores the separation of the human past into history, archaeology and their related sub-disciplines. Each case study challenges the validity of this separation and asks how we can move to a more holistic approach in the study of the relationship between history and archaeology. While the focus is on the ancient world, particularly Greece and Rome, rhe lessons learnded in this book make it an essential addition to all studies of history and archaeology.
Archaeology and Anthropology: Past, Present and Future (Association Of Social Anthropologists Monographs #48)
by David ShanklandThough archaeologists have long acknowledged the work of social anthropologists, anthropologists have been much less eager to repay the compliment. This volume argues that the time has come to recognise the insights archaeological approaches can bring to anthropology. Archaeology's rigorous approach to evidence and material culture; its ability to develop flexible research methodologies; its readiness to work with large-scale models of comparative social change, and to embrace the latest technology all means that it can offer valuable methods that can enrich and enhance current anthropological thinking.Cross-disciplinary and international in scope, this exciting volume draws together cutting-edge essays on the relationship between the two disciplines, arguing for greater collaboration and pointing to new concepts and approaches for anthropology. With contributions from leading scholars, this book will be essential reading for students and scholars of archaeology, anthropology and related disciplines.
Archaeology and Archaeological Information in the Digital Society
by Isto HuvilaArchaeology and Archaeological Information in the Digital Society shows how the digitization of archaeological information, tools and workflows, and their interplay with both old and new non-digital practices throughout the archaeological information process, affect the outcomes of archaeological work, and in the end, our general understanding of the human past. Whereas most of the literature related to archaeological information work has been based on practical and theoretical considerations within specific areas of archaeology, this innovative volume combines and integrates intra- and extra-disciplinary perspectives to archaeological work, looking at archaeology from both the inside and outside. With fields studies from museums and society, and pioneering new academic research, Archaeology and Archaeological Information in the Digital Society will interest archaeologists across the board.
Archaeology and Architecture of the Military Orders: New Studies
by Mathias Piana Christer CarlssonAs elite communities in medieval societies the Military Orders were driven by the ambition to develop built environments that fulfilled monastic needs as well as military requirements and, in addition, residential and representational purposes. Growing affluence and an international orientation provided a wide range of development potential. That this potential was in fact exploited may be exemplified by the advanced fortifications erected by Templars and Hospitallers in the Levant. Although the history of the Military Orders has been the subject of research for a long time, their material legacy has attracted less attention. In recent years, however, a vast range of topics concerning the Orders’ building activities has become the object of investigation, primarily with the help of archaeology. They comprise the choice of sites and building materials, provision and storage of food and water, aspects of the daily life, the design and layout of commanderies, churches and fortifications, their spatial arrangement, and the role these buildings played in their environmental context. This volume contains ten articles discussing the archaeology and architecture of buildings erected by the three major Military Orders in different geographical regions. They cover most countries of Western Europe and include a number of important fortifications in the Levant. These studies break new ground in the investigation of the built fabric of the Military Orders. Written by noted international scholars this publication is an important contribution to modern research on these institutions, which, in their association of monasticism and knighthood, were so typical for the Middle Ages.
