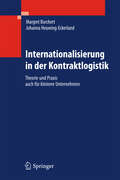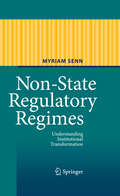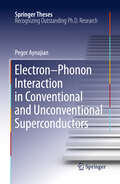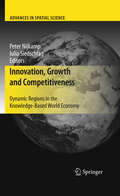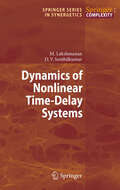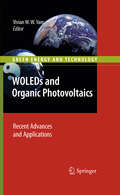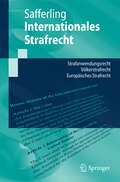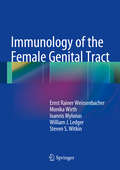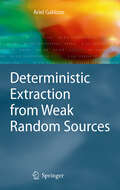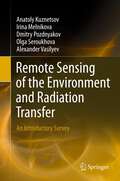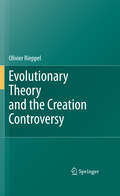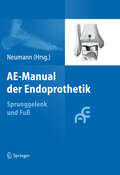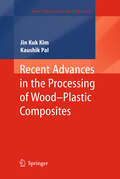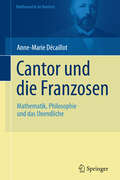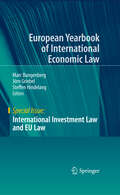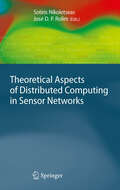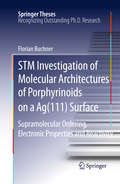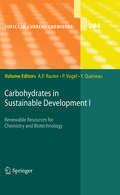- Table View
- List View
Internationalisierung in der Kontraktlogistik
by Margret Borchert Johanna Heuwing-EckerlandAuf dem Gebiet der Kontraktlogistik besteht eine große Diskrepanz zwischen betrieblicher Praxis und wissenschaftlichem Diskurs. Die Autoren arbeiten das Themenfeld anhand von Theorien des Internationalisierungsprozesses und empirischen Untersuchungen wissenschaftlich auf und konzentrieren sich dabei auf kleine und mittlere Unternehmen. Die Ergebnisse wurden in einem praxisorientierten, Leitfaden leicht verständlich aufbereitet - mit einem Überblick über Methoden, mit Checklisten, weiterführender Literatur sowie relevanten Internetlinks.
Biotechnology in China II: Chemicals, Energy and Environment (Advances in Biochemical Engineering/Biotechnology #122)
by Jian Chen Pingkai Ouyang G. T. TsaoPast, Present, and Future Industrial Biotechnology in China, by Zhenjiang Li, Xiaojun Ji, Suli Kan, Hongqun Qiao, Min Jiang, Dingqiang Lu, Jun Wang, He Huang, Honghua Jia, Pingkai Ouyuang, and Hanjie Ying.- Organic Chemicals from Bioprocesses in China, by Jin Huang, Lei Huang, Jianping Lin, Zhinan Xu, and Peilin Cen.- Biofuels in China, by Tianwei Tan, Jianliang Yu, Jike Lu, and Tao Zhang.- Bioreactors and Bioseparation, by Siliang Zhang, Xuejun Cao, Ju Chu, Jiangchao Qian, and Yingping Zhuang.- Environmental Biotechnology in China, by Shuang Jiang Liu , Lei Liu , Muhammad Tausif Chaudhry , Lei Wang , Ying Guang Chen , Qi Zhou , He Liu , and Jian Chen.- Traditional Chinese Biotechnology, by Yan Xu , Dong Wang , Wen Lai Fan , Xiao Qing Mu, and Jian Chen.- Modern Biotechnology in China, by Qing-Zhao Wang and Xue-Ming Zhao.
Wohlstand ohne Kinder?
by Golo Henseke Matthias Czechl Thusnelda TivigDie Autoren gehen von drei möglichen Strategien zur Bewältigung der Folgen des demografischen Wandels aus und untersuchen eine davon eingehend: die Erhöhung der Kinderzahl. Sie beantworten die Frage, warum die Geburtenziffer in Deutschland als zu gering erachtet wird und klären damit komplizierte Zusammenhänge zwischen Demographie und Wachstum auf. Anschließend untersuchen sie anhand vergleichender Studien, welche Rahmenbedingungen einer höheren Kinderzahl zuträglich wären. Daraus leiten die Autoren Handlungsempfehlungen an die Politik ab.
Non-State Regulatory Regimes
by Myriam SennNon-State Regulatory Regimes explores how the concept of regulation continues to evolve. The focus is placed on those forms of regulation that are different from state regulation or present alternatives to state regulation. Departing from an analysis of the goals and policies of the traditional regulatory state, the emergence of 'regulation by other means' is examined. The approach is interdisciplinary encompassing various perspectives be they legal, political, international relations-based, economic, or sociological. The task of comprehending non-state regulation is a daunting one. To date, a number of essays already exist, which concentrate on specific aspects of the issue. In comparison to these essays, this study is innovative in that it applies a holistic view. Linking public policy approaches to regulation, it draws a theoretical path to understanding the emergence and persistence of non-state jurisdictional assertions and regulatory regimes.
Electron-Phonon Interaction in Conventional and Unconventional Superconductors
by Pegor AynajianThe problem of conventional, low-temperature superconductivity has been regarded as solved since the seminal work of Bardeen, Cooper, and Schrieffer (BCS) more than 50 years ago. However, the theory does not allow accurate predictions of some of the most fundamental properties of a superconductor, including the superconducting energy gap on the Fermi surface. This thesis describes the development and scientific implementation of a new experimental method that puts this old problem into an entirely new light. The nominee has made major contributions to the development and implementation of a new experimental method that enhances the resolution of spectroscopic experiments on dispersive lattice-vibrational excitations (the "glue" responsible for Cooper pairing of electrons in conventional superconductors) by more than two orders of magnitude. Using this method,he has discovered an unexpected relationship between the superconducting energy gap and the geometry of the Fermi surface in the normal state, both of which leave subtle imprints in the lattice vibrations that could not be resolved by conventional spectroscopic methods. He has confirmed this relationship on two elemental superconductors and on a series of metallic alloys. This indicates that a mechanism qualitatively beyond the standard BCS theory determines the magnitude and anisotropy of the superconducting gap.
Innovation, Growth and Competitiveness
by Peter Nijkamp Iulia SiedschlagThis book investigates dynamic regions in the context of greater global interaction in a world economy increasingly driven by knowledge and innovation. It offers novel empirical evidence on the underlying factors of the growth performance of these spaces. In particular, the following questions are addressed: What role is there for research, education and innovation in the development strategies of the dynamic growth regions? What are the risks and consequences of dynamic growth on patterns of world growth and development, competitiveness, inequalities, and convergence? What development strategies should be promoted at national and international levels to promote a growing and more sustainable world economy? What are the implications of the emerging new competitors for Europe's competitiveness? Using an innovative, integrated framework of analysis, the contributions in this book combine a wide array of complex theoretical and methodological approaches.
Nano/Micro Biotechnology
by Isao Endo Teruyuki NagamunePart I The Nano-Scale Biological Systems in Nature; Molecular bio-motors in living cells - by T. Nishizaka; The form designed by viral genome - by K. Onodera; Part II Detection and Characterization Technology; Atomic force microscopy applied to nano-mechanics of the cell - by A. Ikai; Design, synthesis and biological application of fluorescent sensor molecules for cellular imaging - by K. Kikuchi; Dynamic visualization of cellular signaling - by Q. Ni and J. Zhang; Part III Fabrication Technology; Surface acoustic wave atomizer and electrostatic deposition - by Y. Yamagata; Electrospray deposition of biomolecules by V.N. Morozov; Part IV Processing Technology; Droplet handling - by T.Torii; Integrated microfluidic systems - by S. Kaneda and T. Fujii; Part V Applications; A novel non-viral gene delivery system: Multifunctional envelope-type nano device - by H. Hatakeyama, H. Akita, K. Kogure, and H. Harashima; Biosensors - by M. Saito, H.M. Hiep, N. Nagatani, and E.Tamiya; Micro bioreactors - by Sato and T. Kitamori
Dynamics of Nonlinear Time-Delay Systems
by Dharmapuri Vijayan Senthilkumar Muthusamy LakshmananSynchronization of chaotic systems, a patently nonlinear phenomenon, has emerged as a highly active interdisciplinary research topic at the interface of physics, biology, applied mathematics and engineering sciences. In this connection, time-delay systems described by delay differential equations have developed as particularly suitable tools for modeling specific dynamical systems. Indeed, time-delay is ubiquitous in many physical systems, for example due to finite switching speeds of amplifiers in electronic circuits, finite lengths of vehicles in traffic flows, finite signal propagation times in biological networks and circuits, and quite generally whenever memory effects are relevant. This monograph presents the basics of chaotic time-delay systems and their synchronization with an emphasis on the effects of time-delay feedback which give rise to new collective dynamics. Special attention is devoted to scalar chaotic/hyperchaotic time-delay systems, and some higher order models, occurring in different branches of science and technology as well as to the synchronization of their coupled versions. Last but not least, the presentation as a whole strives for a balance between the necessary mathematical description of the basics and the detailed presentation of real-world applications.
WOLEDs and Organic Photovoltaics
by Vivian W. YamThe search for renewable energy sources and the efficient utilization of energy have been the most important research areas in modern science and technology. The design and development of materials that can contribute to light-harvesting, solar energy conversion and photovoltaics are important areas of research. Also of great importance is the exploration of WOLEDs for solid state lighting that could lead to a more efficient utilization of energy. This monograph consists of a collection of contributions from prominent leading scientists in the area, initiated by the organization of the SRT Workshop on WOLEDs and Organic Photovoltaics at The University of Hong Kong in January 2009. This represents a unique and irresistibly attractive account and reference for researchers in the field of WOLEDs and organic photovoltaics both from academia and industry.
Nanostructure Semiconductor Optical Amplifiers
by Hamed Baghban Ali Rostami Reza Maram"Nanostructure Semiconductor Optical Amplifiers" reviews all-optical processing methods currently available and presents semiconductor optical amplifiers (SOAs) as a new building block for this purpose. The authors discuss the overcomes of high frequency operation of SOAs and propose a new all-optical pumping method for the implementation of semiconductor optical amplifiers.
Mergers & Acquisitions in China
by Andy Scott Sam Woollard Chris Devonshire-EllisThis guide takes a detailed look at all aspects of purchasing part or all of a business in China. Written specifically for businesses to understand all the nuances of China M&A, it details the complete regulatory processes involved as well as the differences that arise when handling M&A between private Chinese companies, Chinese State-Owned Enterprises, and Chinese Listed Corporations. It also deals with the acquisition of bankrupt assets and auction procedures. China Briefing's guides are leaders in their field, provide practical and pragmatic legal and tax information for foreign investors in the PRC and are of specific interest to all businessmen, lawyers, accountants, advisors and academics working in this field.
The China Tax Guide
by Andy Scott Sam Woollard Chris Devonshire-EllisThis guide is a practical overview for the international businessman to understand the rules, regulations and management issues regarding taxes in China. It is written very much from practical experience. We will help you to understand the implications of what can initially appear be a complicated and contradictory subject. This book tells you the basics of what you need to know, and point you at the structures you should use to enable your China business to be both in compliance and as tax efficient as possible.
Internationales Strafrecht
by Christoph SafferlingDer Band bietet eine systematische Einführung in das Strafanwendungsrecht, das Europäische Strafrecht nach dem Lissabon-Vertrag sowie das Völkerstrafrecht auf der Grundlage des Internationalen Strafgerichtshofs. Zahlreiche Beispielfälle dienen der Erläuterung und der Vertiefung des Lernstoffs. Übersichten und Prüfungsschemata helfen, den Überblick zu behalten. Ein besonderes Augenmerk liegt auf der Darstellung den historischen und kriminalpolitischen Rahmenbedingungen sowie auf der methodischen Herleitung.
Immunology of the Female Genital Tract
by Ernst Rainer Weissenbacher Monika Wirth Ioannis Mylonas Klinik Für Geburtshilfe William J. Ledger Steven S. WitkinThis book systematically reviews and discusses recent studies and articles on the immunology of female genital tract tissue. The scope is broad, encompassing innate immune responses, adaptive (humoral and cell-mediated) immunity, the immunology of menstruation, the immunology of viral and bacterial infections, the immunology of normal and abnormal pregnancy, and immunological infertility. Throughout, tables and illustrations are judiciously used to facilitate understanding. Immunology of the Female Genital Tract will serve as an invaluable source of up-to-date information for all with an interest in this subject.
Deterministic Extraction from Weak Random Sources
by Ariel GabizonA deterministic extractor is a function that extracts almost perfect random bits from a weak random source. In this research monograph the author constructs deterministic extractors for several types of sources. A basic theme in this work is a methodology of recycling randomness which enables increasing the output length of deterministic extractors to near optimal length. The author's main work examines deterministic extractors for bit-fixing sources, deterministic extractors for affine sources and polynomial sources over large fields, and increasing the output length of zero-error dispersers. This work will be of interest to researchers and graduate students in combinatorics and theoretical computer science.
Remote Sensing of the Environment and Radiation Transfer
by Alexander Vasilyev Dmitry Pozdnyakov Irina Melnikova Olga Seroukhova Anatoly KuznetsovThe interaction of the solar and heat radiation with the atmosphere and surface is the subject of the book. It is useful also for wide circle scientists involved in environmental studies. The book contains the description of 17 computer studying programs supporting different topics of courses. It includes only the base ground for comprehension of key topics and provides the accomplishment of practical works with using specially elaborated computer programs. Themes of practical works reflect main sections of mentioned courses of lectures. The packet of computer programs is added for solution of direct and inverse problems. It promotes deep and reliable comprehension of corresponding topics by students. All described approaches and computer programs are valuable resources for solving radiative transfer problems and they could be used by students for courses and diploma studies concerned atmospheric optics.
Evolutionary Theory and the Creation Controversy
by Olivier RieppelEvolutionary theory addresses the phenomenon of the origin and diversity of plant and animal species that we observe. In recent times, however, it has become a predominant ideology which has gained currency far beyond its original confines. Attempts to understand the origin and historical development of human culture, civilization and language, of the powers of human cognition, and even the origin of the moral and ethical values guiding and constraining everyday life in human societies are now cast in an evolutionary context. In "Evolutionary Theory and the Creation Controversy" the author examines evolutionary theory from a historical perspective, explaining underlying metaphysical backgrounds and fundamental philosophical questions such as the paradoxical problem of change, existence and creation. He introduces the scientists involved, their research results and theories, and discusses the evolution of evolutionary theory against the background of Creationism and Intelligent Design.
Wirtschaftsverträge rechtssicher gestalten
by Christoph Schmitt Detlef UlmerMit Verträgen sollen wirtschaftliche Ziele umgesetzt werden. Das gelingt nur deshalb, weil Regeln darüber bestehen, welches Verhalten durch Verträge bewirkt und im Streitfall erzwungen werden kann. Früher orientierten sich Vertragsinhalte vornehmlich daran, was die Vertragsparteien wollten, heute sind sie zunehmend an die Wertvorstellungen des Gesetzgebers gebunden. Das Buch hilft dabei, die Konsequenzen zu überschauen, die sich daraus für die Vertragsparteien ergeben, die wirtschaftlichen Folgen zu erkennen und vertraglich zu gestalten.
AE-Manual der Endoprothetik: Sprunggelenk und Fuß
by Hans Wolfram NeumannDer Band zur Endoprothetik des Sprunggelenks und des Fußes ist Teil des Gesamtwerks "Manual der Endoprothetik". Die Endoprothetik an Sprunggelenk und Fuß hat sich wegen der besonderen Biomechanik und Anatomie langsam und nur an wenigen Kliniken entwickelt. Im Mittelpunkt des Buchs stehen die Operationstechniken für die Prothesenimplantation und für die Alternativen der Osteotomie und Arthrodese. Der Band enthält eine Darstellung der unterschiedlichen Prothesenmodelle sowie viele praktische Hinweise zur postoperativen Therapie und Rehabilitation.
Recent Advances in the Processing of Wood-Plastic Composites
by Jin Kuk Kim Kaushik PalWood-plastic composite (WPC) is a non-recyclable composite material lumber or timber made of recycled plastic and wood wastes which has become one of the most dynamic sectors of the plastics industry in this decade. It is used in numerous applications, such as, outdoor deck floors, railings, fences, landscaping timbers, park benches, window and door frames. This book starts with a brief glimpse at the basic structures and properties of WPCs. Aspects such as surface treatment, machinery used and testing types of WPCs are also covered. The following chapters of the book give a view of foam technology, flame retardant properties and colour retardant properties of WPCs. The way morphology affects or controls the physical and mechanical behaviours of the finished materials is discussed. Finally, the authors give an overview of the applications of wood-plastic composites in daily life. The book may serve as a source book for scientists wishing to work in this field.
Cantor und die Franzosen: Mathematik, Philosophie und das Unendliche (Mathematik im Kontext)
by Anne-Marie Décaillot Klaus VolkertEnde des 19. Jahrhunderts, als Georg Cantor in Halle die Mengenlehre entwickelte, korrespondierte der Mathematiker lebhaft mit zahlreichen französischen Fachkollegen. Diese Briefe nimmt die Autorin zur Grundlage, um im Detail zu beschreiben, wie die Briefpartner um mathematische Begriffe gerungen haben. Eingebettet in den historischen Kontext wird so ein faszinierender Moment in der Geschichte der Mathematik wieder lebendig.
International Investment Law and EU Law
by Marc Bungenberg Joern Griebel Steffen HindelangThe entry into force of the Lisbon Treaty entails sweeping changes with respect to foreign investment regulation. Most prominently, the Treaty on the Functioning of the European Union (TFEU) now contains in its Article 207 an explicit competence for the regulation of foreign direct investment as part of the Common Commercial Policy (CCP) chapter. With this new competence, the EU will become an important actor in the field of international investment politics and law. The new empowerment in the field of international investment law prompts a multitude of questions. This volume analyzes in depth the new "post-Lisbon situation" in the area of investment policy, provokes further discussion and offers new approaches.
Theoretical Aspects of Distributed Computing in Sensor Networks
by José D.P. Rolim Sotiris NikoletseasWireless ad hoc sensor networks has recently become a very active research subject. Achieving efficient, fault-tolerant realizations of very large, highly dynamic, complex, unconventional networks is a real challenge for abstract modelling, algorithmic design and analysis, but a solid foundational and theoretical background seems to be lacking. This book presents high-quality contributions by leading experts worldwide on the key algorithmic and complexity-theoretic aspects of wireless sensor networks. The intended audience includes researchers and graduate students working on sensor networks, and the broader areas of wireless networking and distributed computing, as well as practitioners in the relevant application areas. The book can also serve as a text for advanced courses and seminars.
STM Investigation of Molecular Architectures of Porphyrinoids on a Ag(111) Surface
by Florian BuchnerThe self-assembly of large organic molecules has become a vividly explored and interdisciplinary field in science. One major goal is the tailored fabrication of highly ordered, molecular networks, which are stabilized on a metal surface. Metalloporphyrins receive particular attention, because their distinct intrinsic functionalities make them promising candidates for applications in chemical sensors, solar cells, and for tailored catalytic processes. Based on scanning tunneling microscopy investigations, several novel and fundamental contributions are presented, which has led to a new level of understanding. Highlights are the results with respect to intramolecular conformation and supramolecular ordering, electronic interactions with the substrate, surface confined synthesis such as in-situ metallation reactions, and ligand effects.The number of publications this work has led to emphasises its quality and significance.
Carbohydrates in Sustainable Development II (Topics in Current Chemistry #294)
by Amélia P. Rauter Pierre Vogel Yves QueneauKnoevenagel Reaction of Unprotected Sugars, By M.-C. Scherrmann ; Carbohydrate-Based Lactones: Synthesis and Applications, By N. M. Xavier, A. P. Rauter, and Y. Queneau; Heterogeneously-Catalyzed Conversion of Carbohydrates, By K. De Oliveira Vigier and F. Jérôme; Palladium-Catalyzed Telomerization of Butadiene with Polyols: From Mono to Polysaccharides, By S. Bouquillon, J. Muzart, C. Pinel, and F. Rataboul; Monosaccharides, By J.A. Galbis and M.G. García-Martín; Natural Sources, By L. Weignerová and V. Křen; Synthesis and Applications of Ionic Liquids Derived from Natural Sugars; By C. Chiappe, A. Marra, and A. Mele
